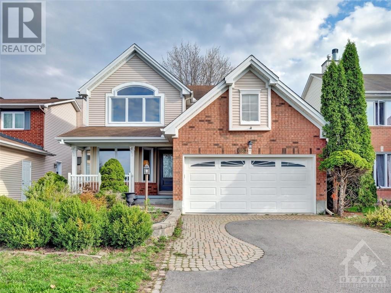
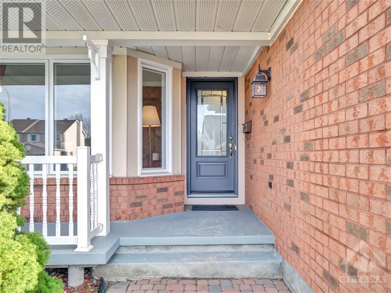
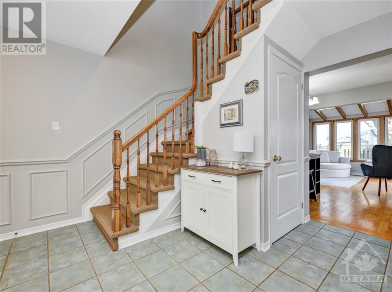
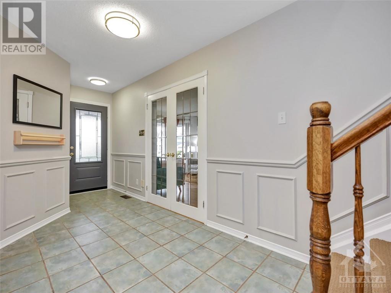
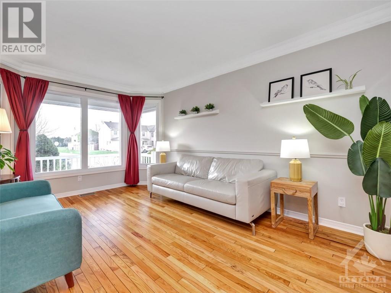
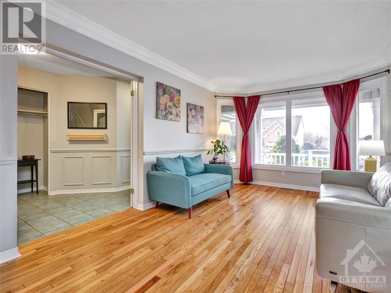
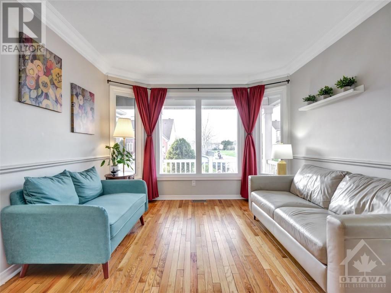
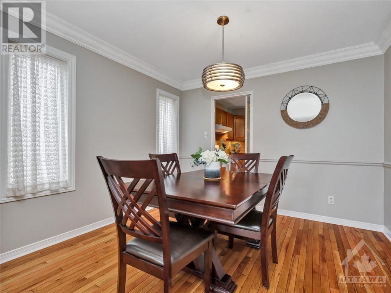
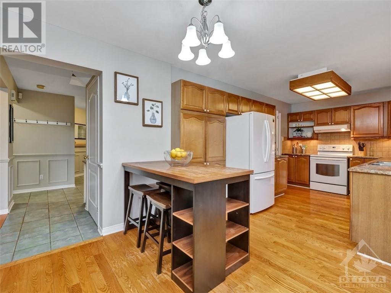
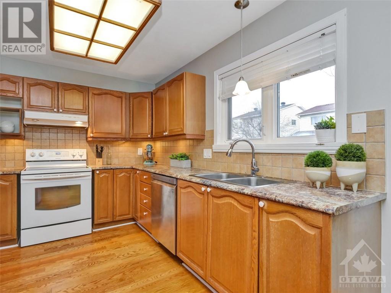
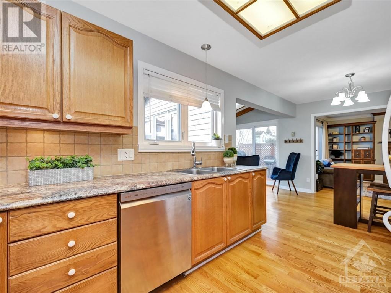
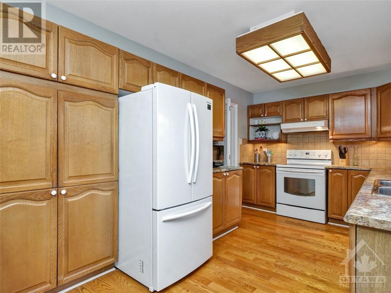
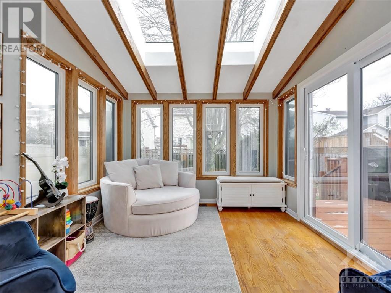
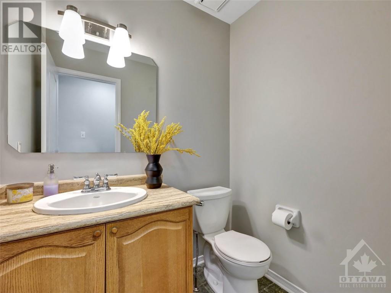
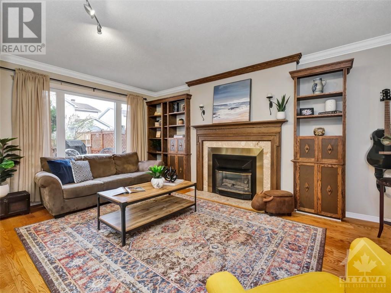
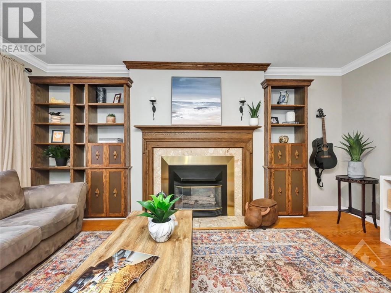
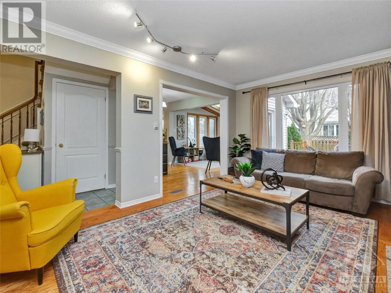
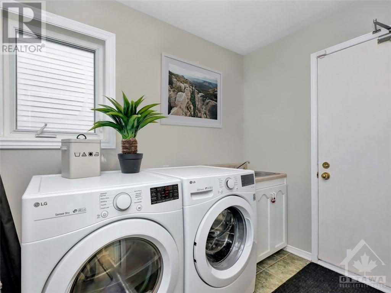
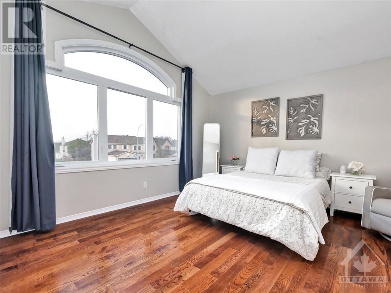
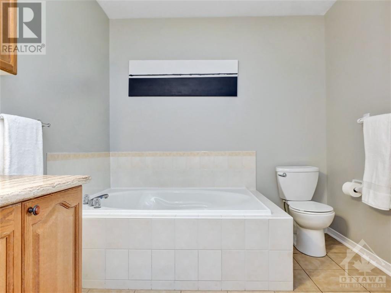
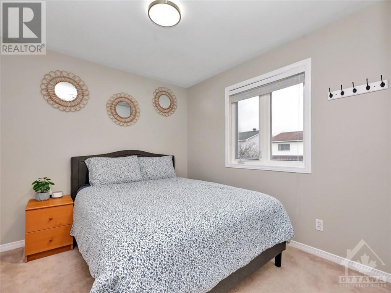
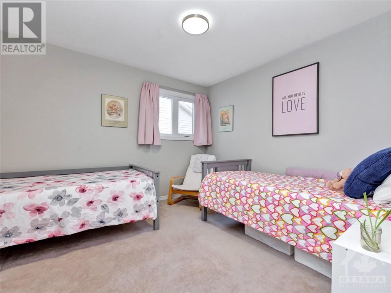
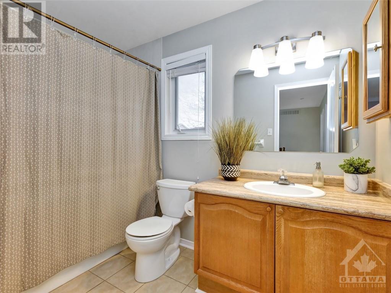
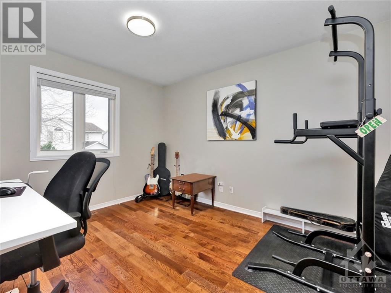
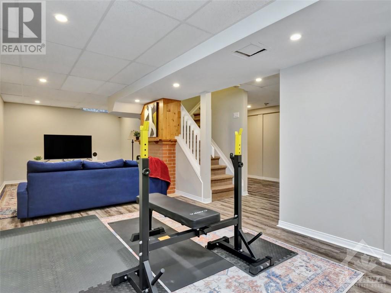
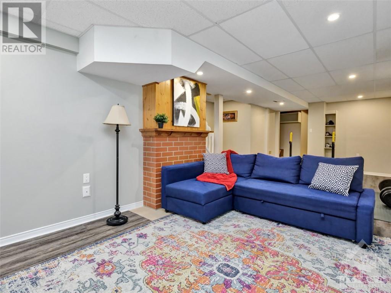
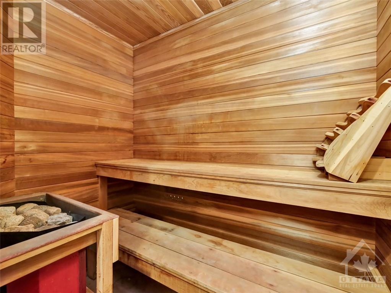
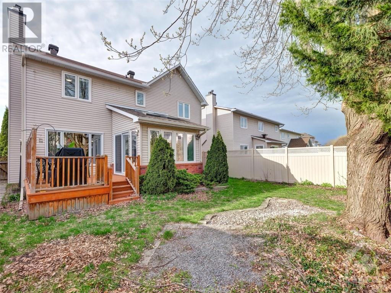
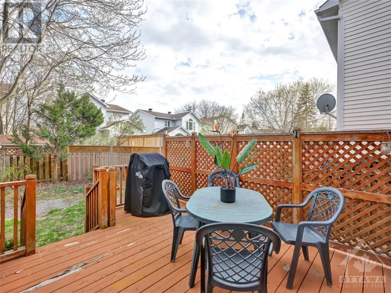
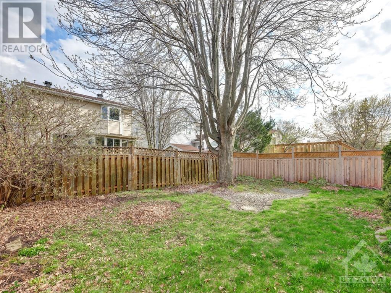
Nestled in a tranquil neighborhood, this 4 bed, 4 bath family home provides ample space for comfortable living. Step into the spacious foyer with plenty of storage. Hardwood floors extend throughout the main level, from the formal living room with bay window to the sunroom, as well as the separate family room with gas fireplace. The sunroom features exposed timber beams, and invites ample sunshine into your kitchen and dining area. The primary bedroom is complete with a spa ensuite and WIC. Three addl bedrooms on this level enjoy access to the full bathroom. Downstairs, the finished basement extends your living space, perfect for a rec room, home gym, or hobby area. Featuring a full bathroom and sauna, this is the perfect place to unwind and relax. Home features main lvl laundry, 2 car garage, fenced backyard with deck, & proximity to parks, shopping, transit and more. (id:19004)
This REALTOR.ca listing content is owned and licensed by REALTOR® members of The Canadian Real Estate Association.