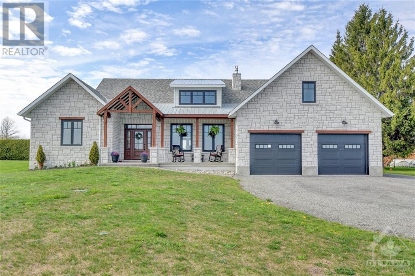
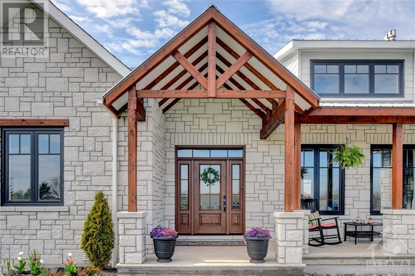
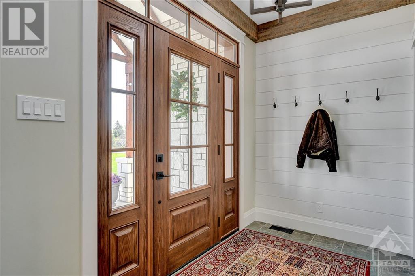
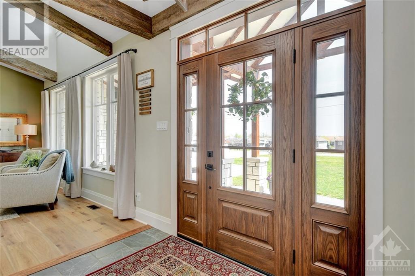
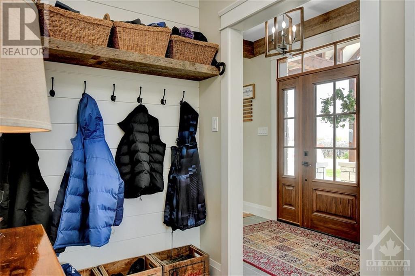
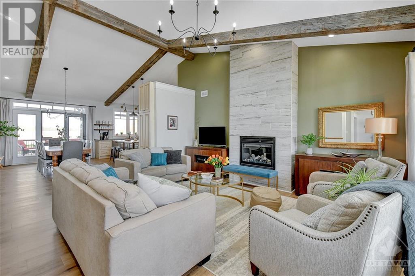
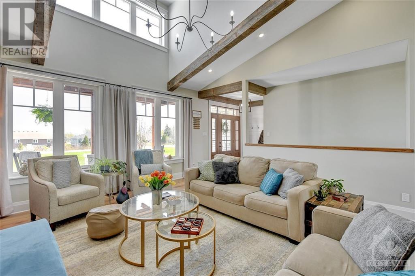
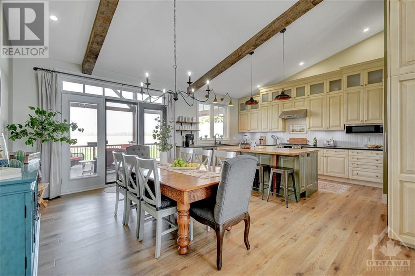
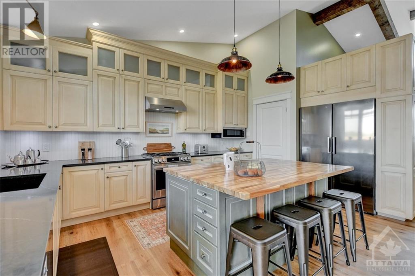
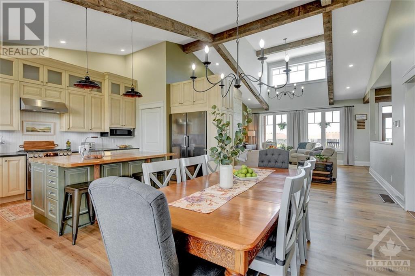
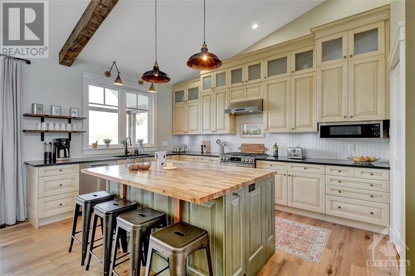
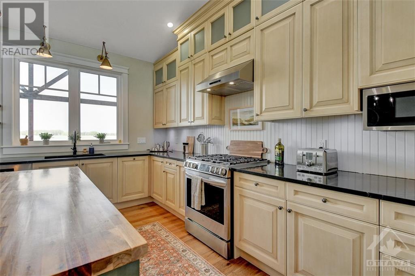
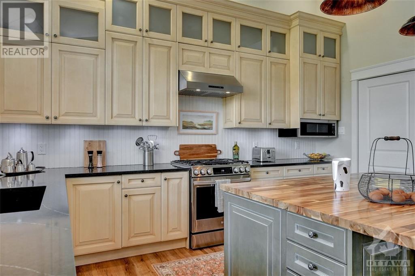
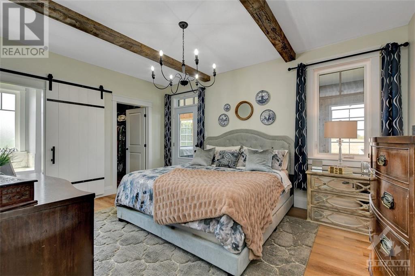
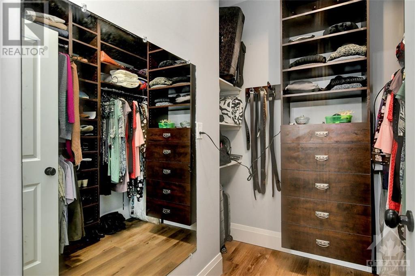
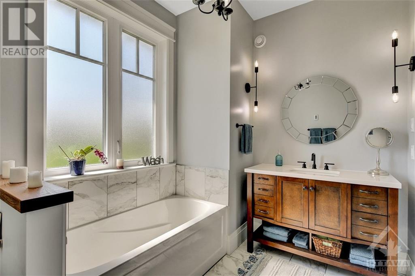
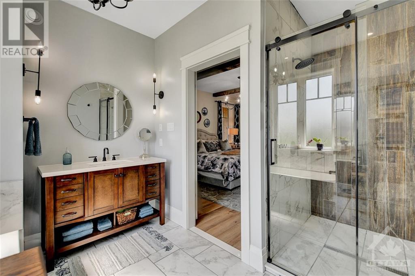
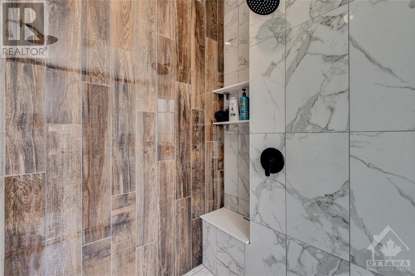
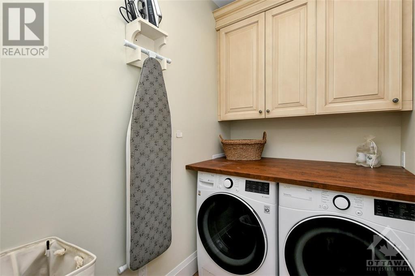
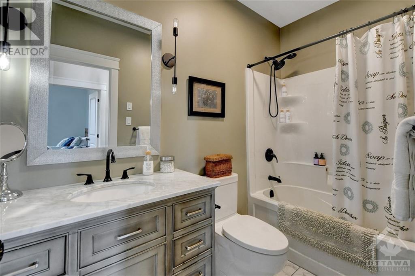
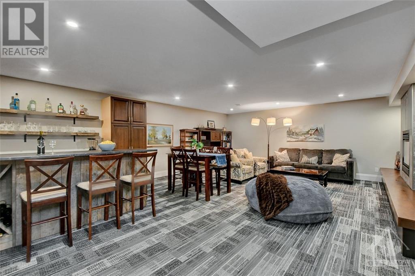
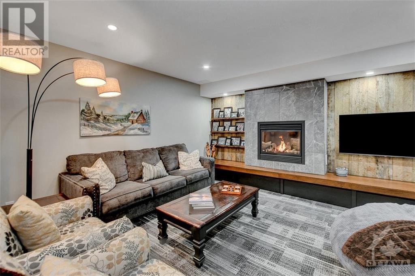
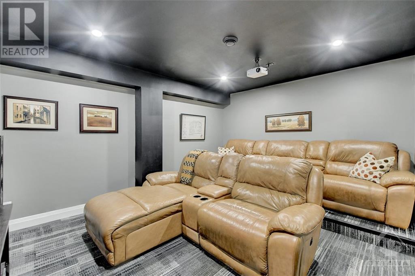
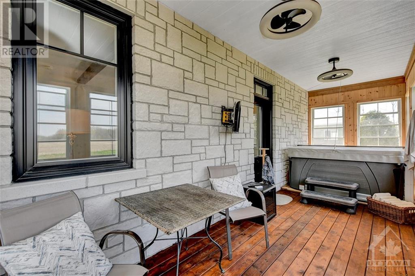
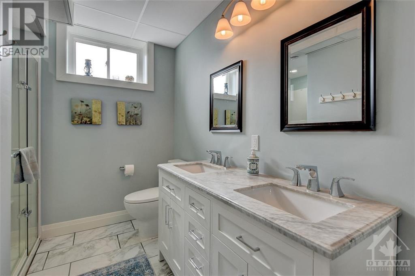
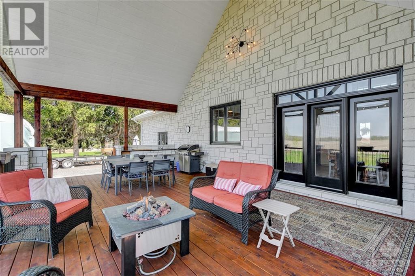
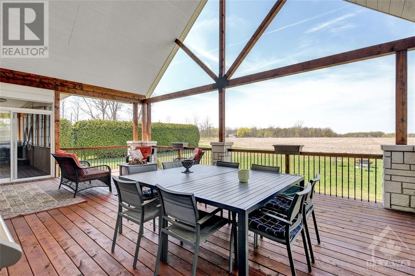
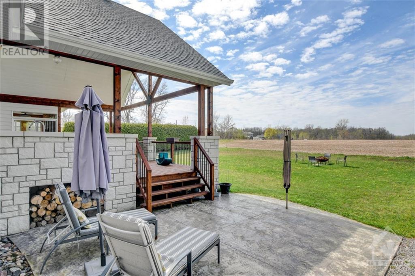
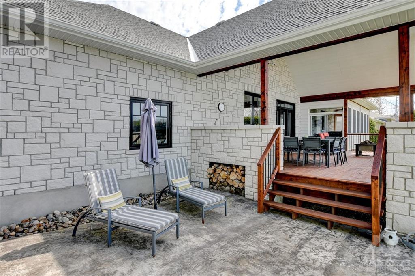
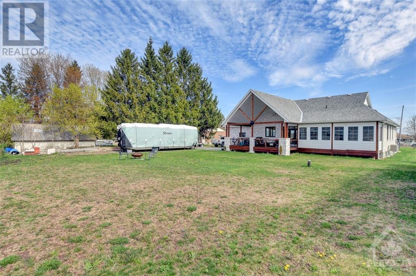
Open the door, a vaulted ceiling with rustic beams will amaze you. A spacious and bright living room with a cozy fireplace lies to the right, while 2 bedrooms and a full bath are off the hall to the left. The open concept floor plan facilitates large gatherings and the large, well appointed kitchen makes entertaining a breeze. With a gas range, large fridge and freezer, dishwasher, instant hot water, ample storage, quartz countertops and butcher block island! The private primary suite includes a walk-in closet and an ensuite with heated floors, soaking tub, large shower with dual shower heads / access to the hot tub located in the screened-in porch. Watch the stars or enjoy a BBQ with your friends on the humongous covered deck, complete with outdoor kitchen and gas fire table. Lower level boasts a Movie/Media room, a wet bar, 2 bedrooms , 3pc bath, and a family room with fireplace. There is clever storage under the hearth to keep everything nice and tidy, three car garage, RV parking (id:19004)
This REALTOR.ca listing content is owned and licensed by REALTOR® members of The Canadian Real Estate Association.