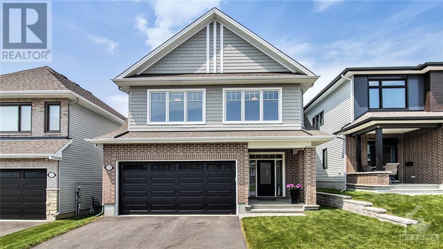
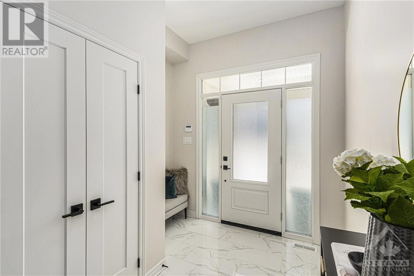
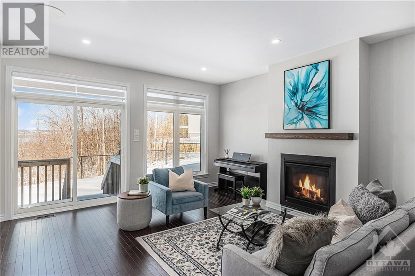
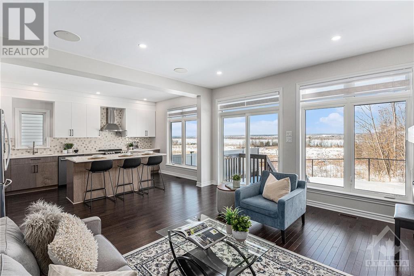
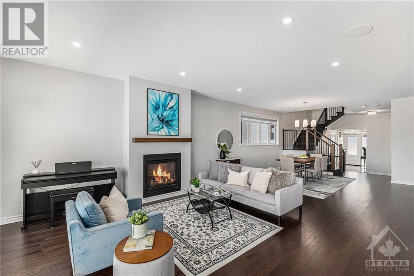
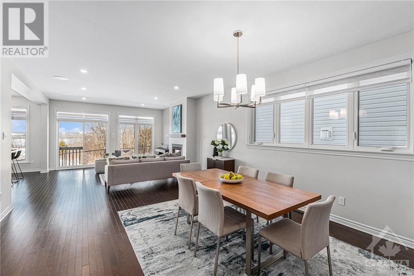
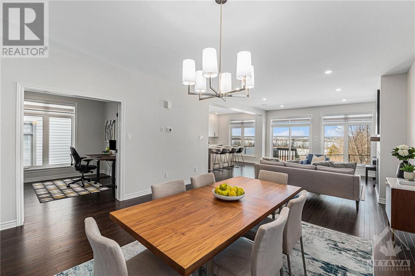
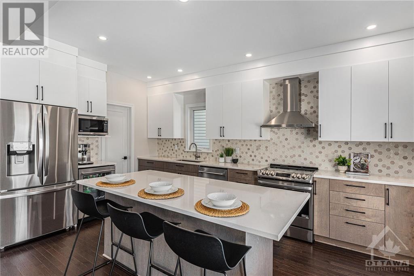
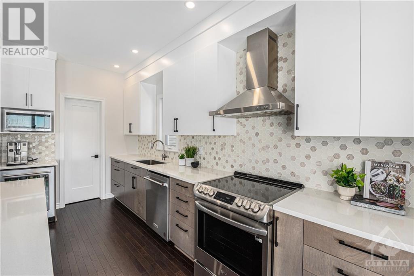
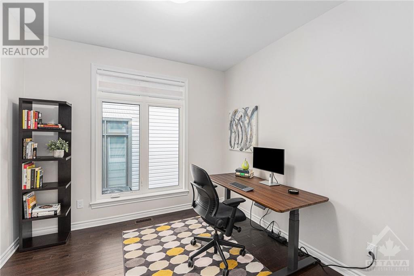
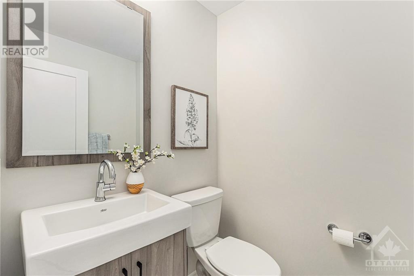
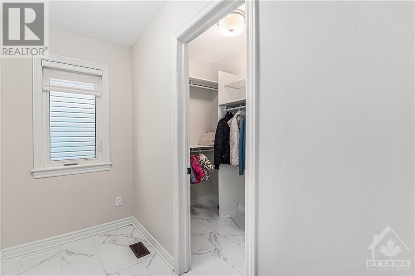
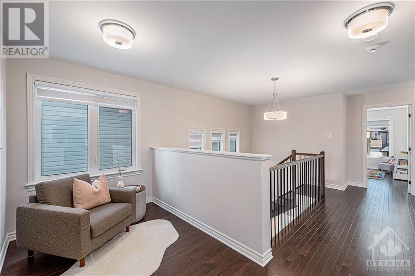
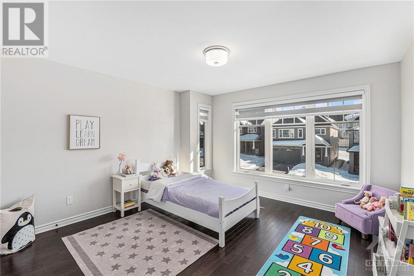
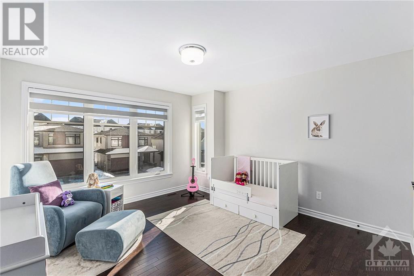
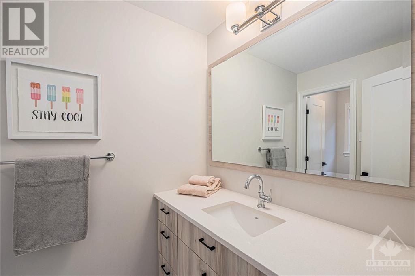
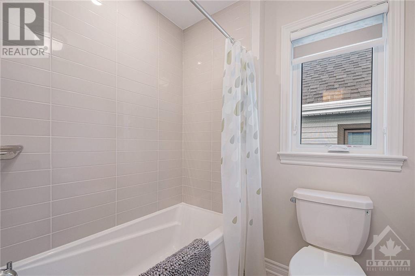
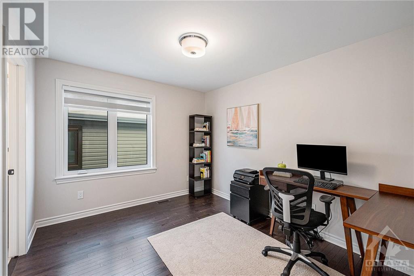
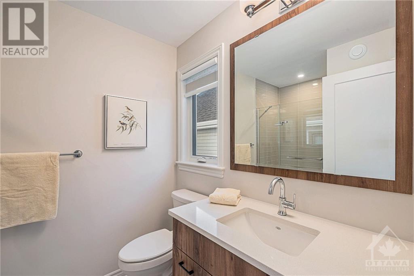
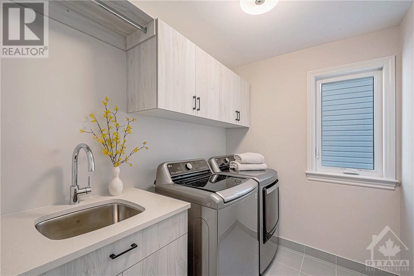
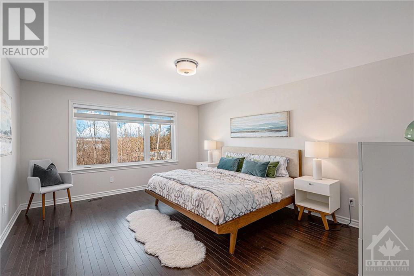
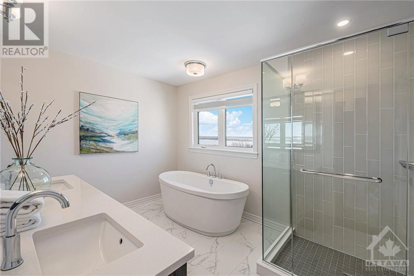
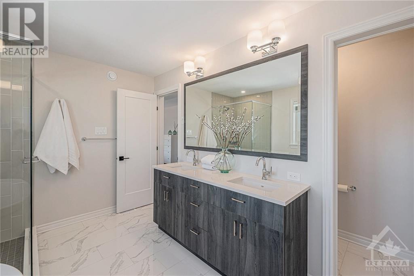
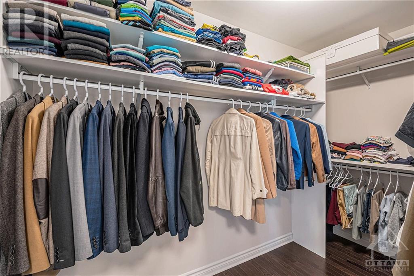
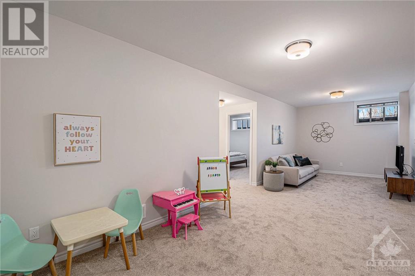
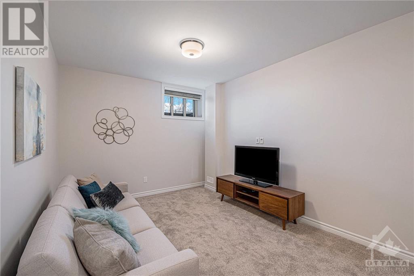
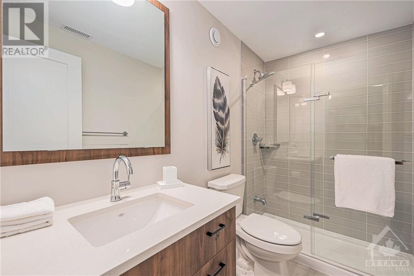
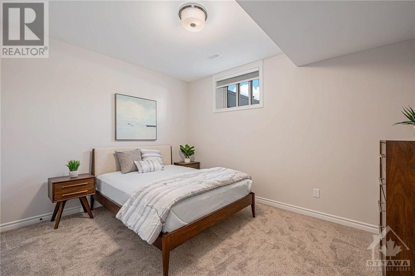
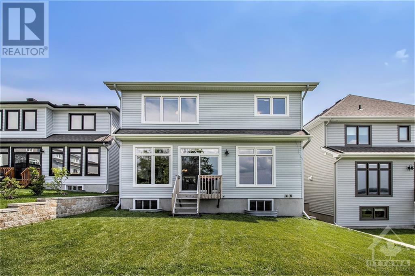
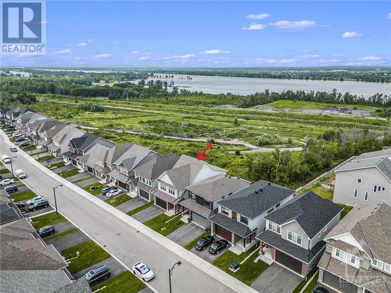
Welcome to 108 Bonne-Renommee Ave, with more than 3400 sqft including a finished basement and over $100K in upgrades, this luxury home is located on a quiet street on a premium lot backing onto a ravine for added privacy and with a stunning view of the Ottawa River. Open-concept living space featuring a luxury kitchen with quartz countertops, custom soft close cabinetry, a walk-in pantry, stainless steel appliances including an induction range and a wine/beverage fridge, and a large island perfect for entertaining. This bright sun-filled home offers 4 bdrms with large closets (walk-in closet in master bdrm) and 5 bthrms (2 ensuites), each bthrm with quartz countertops and custom soft-close cabinetry. The finished basement includes a 5th bdrm, family rm, and 3pc bath perfect for guests or a nanny suite. A convenient 2nd-floor soundproof laundry room, large windows, 9ft ceilings, gas fireplace in living rm, custom blinds, and hardwood floors throughout make this home the perfect choice. (id:19004)
This REALTOR.ca listing content is owned and licensed by REALTOR® members of The Canadian Real Estate Association.