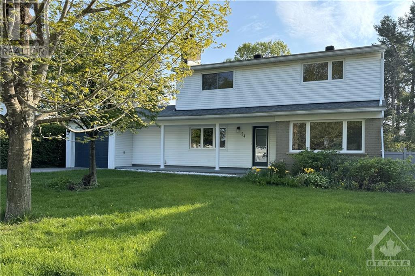
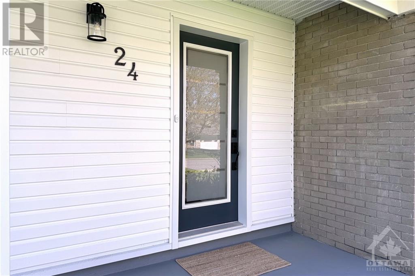
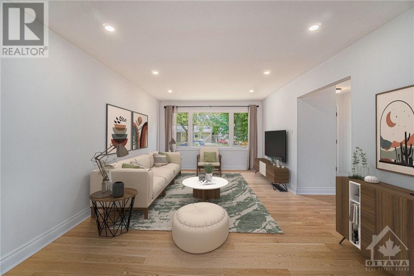
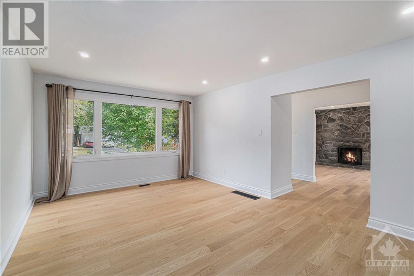
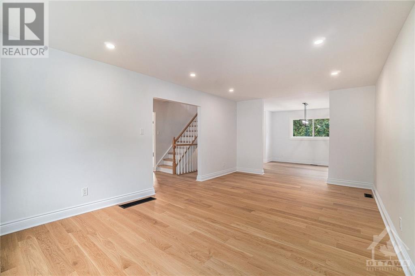
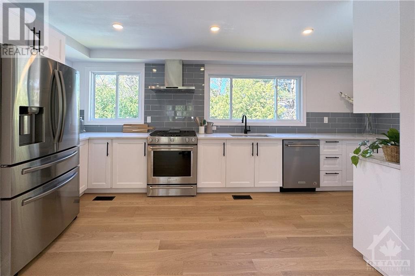
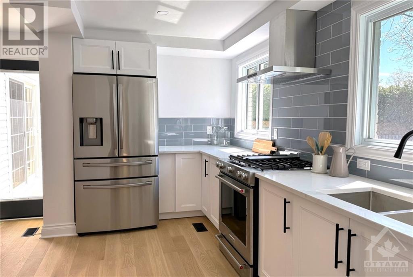
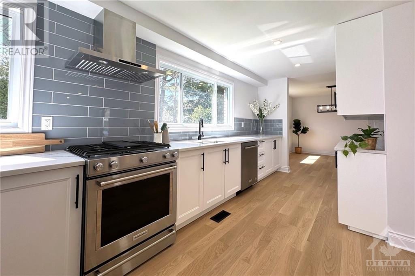
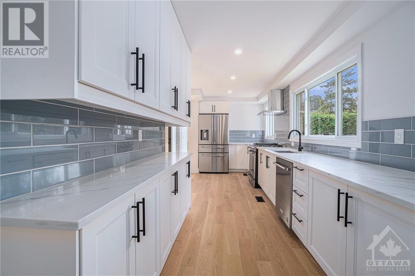
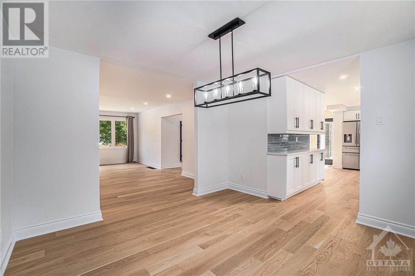
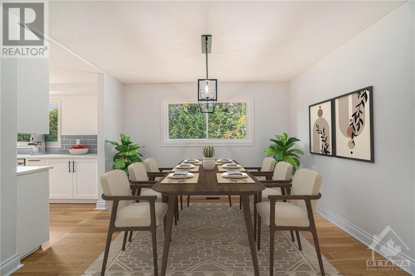
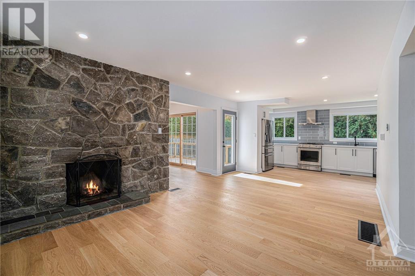
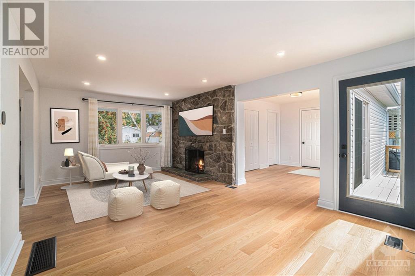
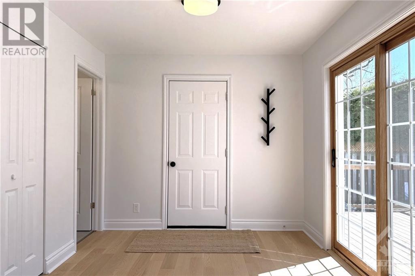
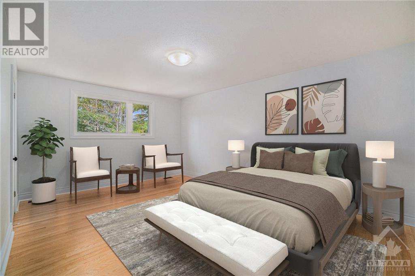
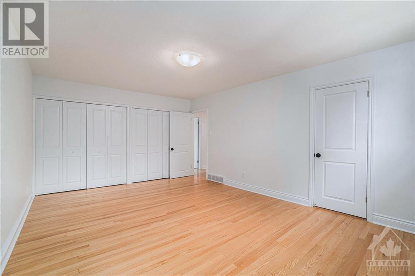
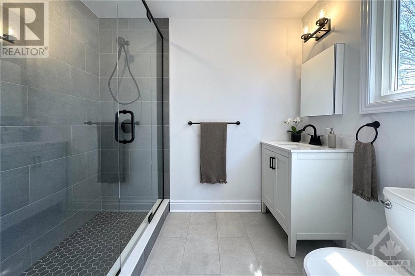
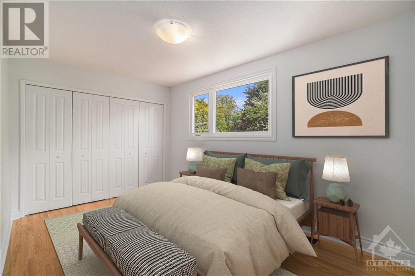
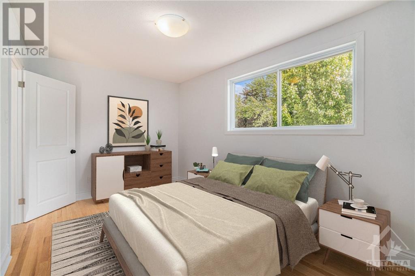
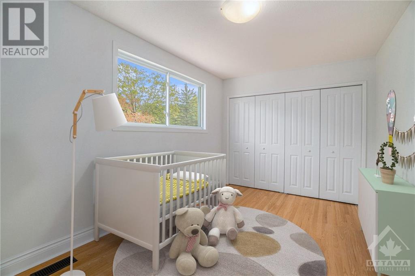
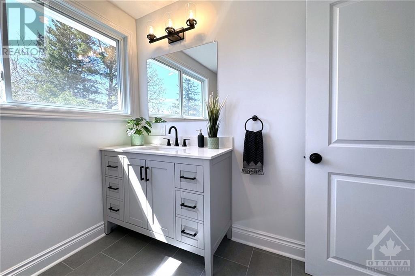
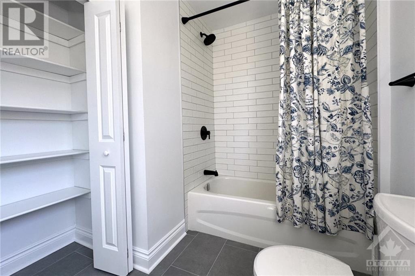
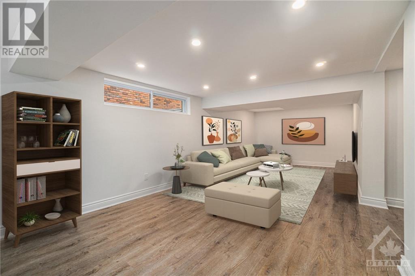
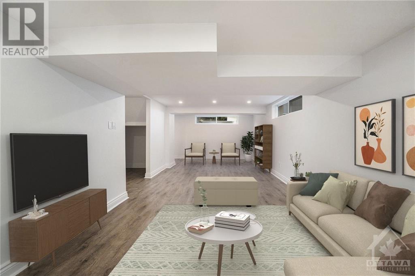
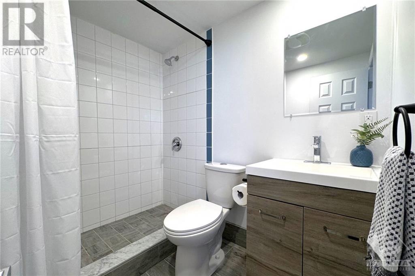
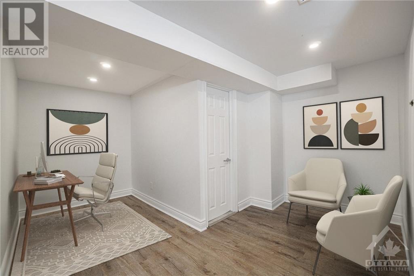
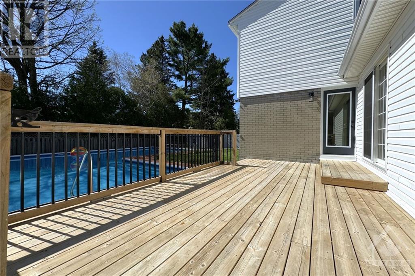
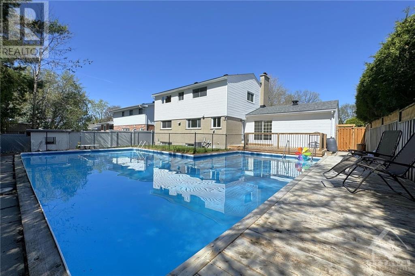
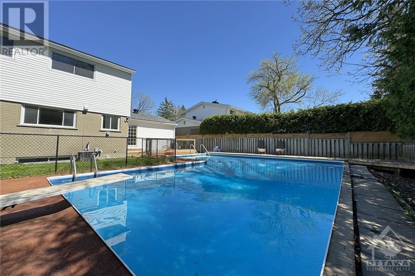
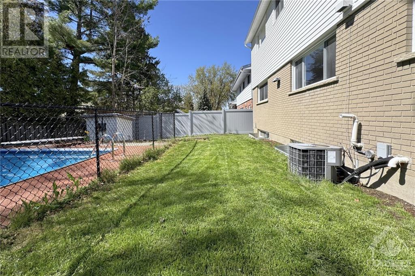
POOL SEASON is upon us and 24 Queensline has one of the biggest in the neighbourhood! This spacious 4 bedroom 3.5 bath home is nestled on a quiet street of Qualicum/Graham Park. Beautiful hardwood floors on both levels, and tastefully updated throughout. Modern, white kitchen with plenty of cupboard space, a gas stove, 36" wide fridge, and quartz countertops. Bright living & dining room that gets sun from AM to PM. Cozy, wood-burning fireplace in the family room. Finished basement has a rec room, den, full bathroom, and lots of storage. PRIVATE backyard is fully fenced, with a deck off the kitchen for BBQs & another to lounge next to the water. Grassy area gated off for pets. HEATED saltwater pool - shallow section nearest to the house, and the rest deep enough for diving! Garage with inside entry through mudroom, and parking for 4 cars on the driveway. Prime location that has great schools, recreation, and quick access to the 417. Floorplan & list of upgrades available upon request. (id:19004)
This REALTOR.ca listing content is owned and licensed by REALTOR® members of The Canadian Real Estate Association.