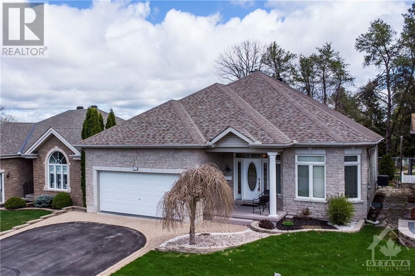
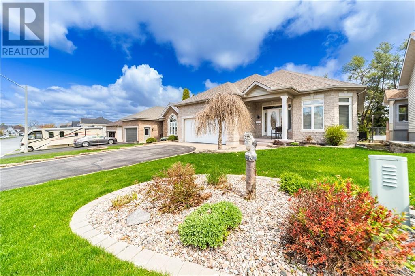
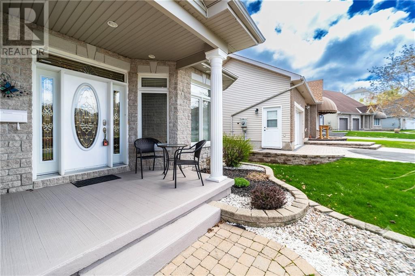
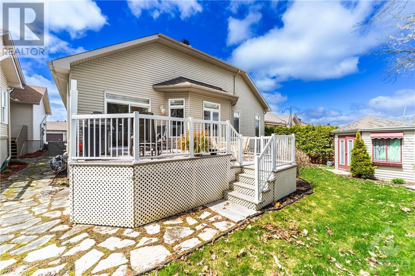
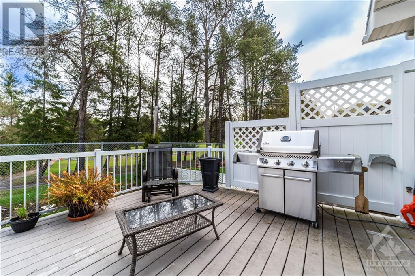
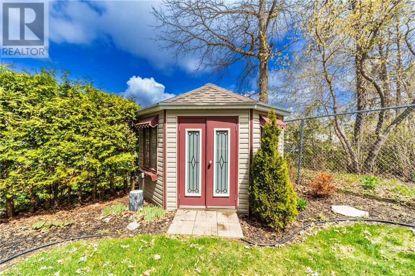
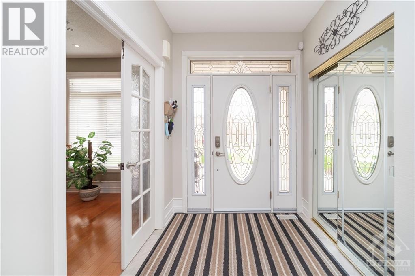
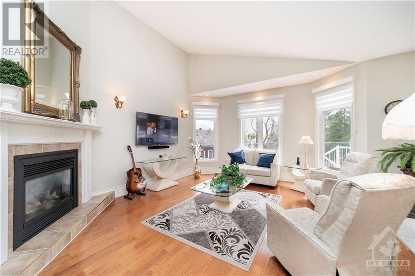
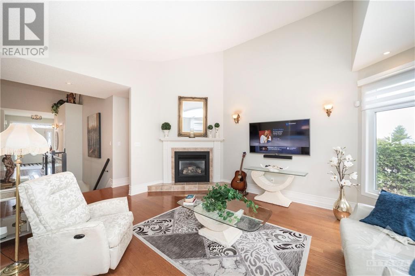
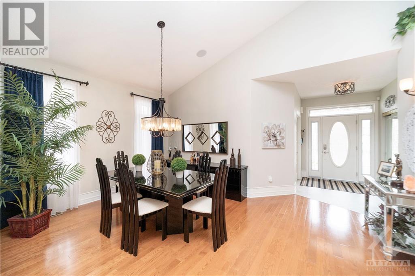
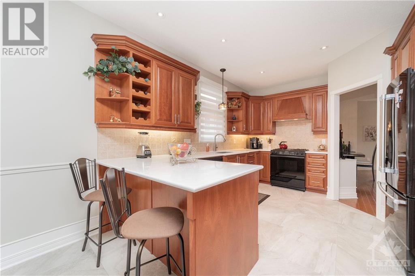
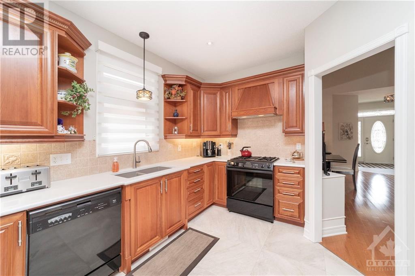
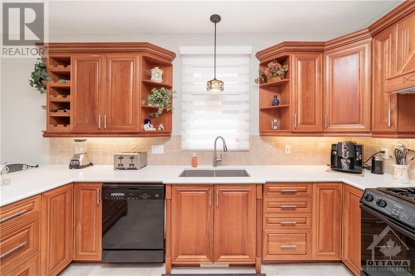
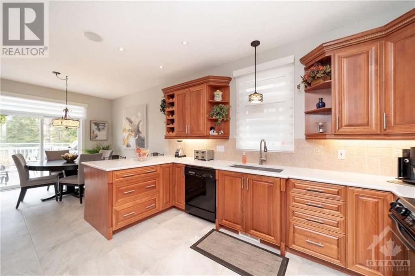
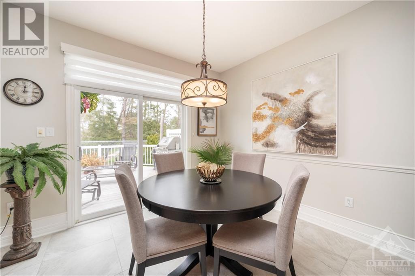
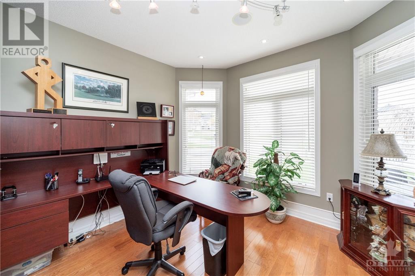
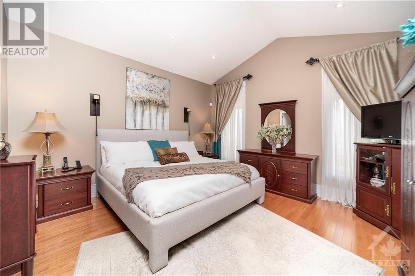
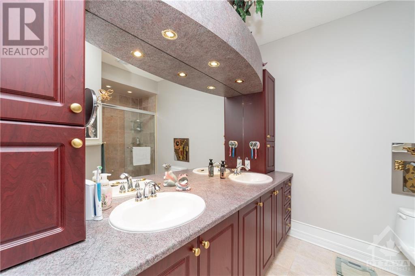
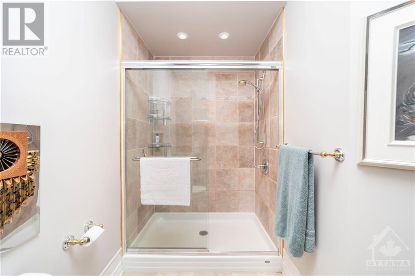
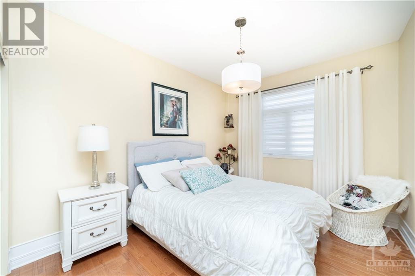
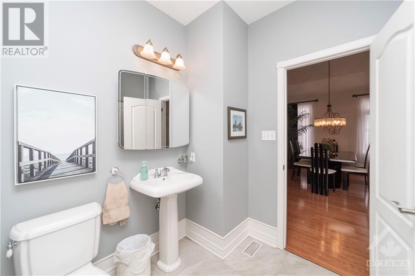
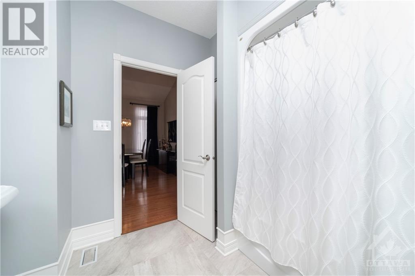
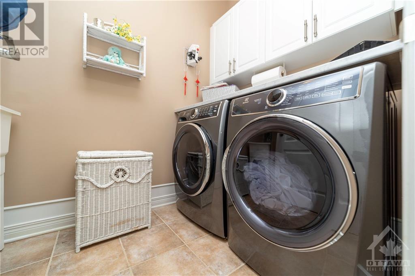
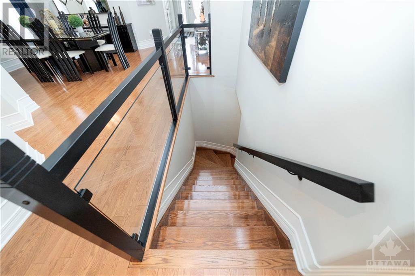
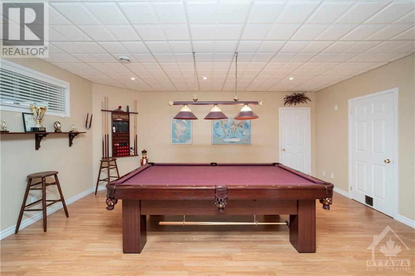
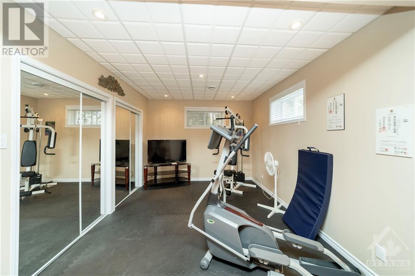
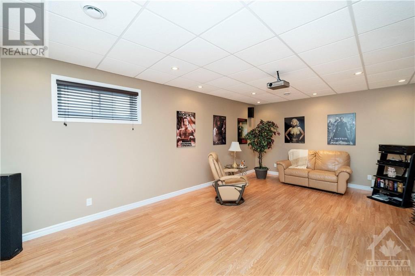
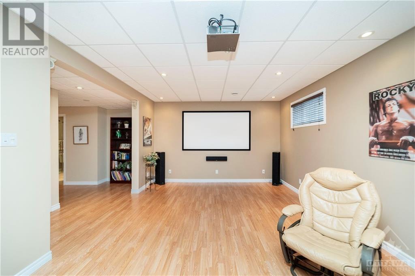
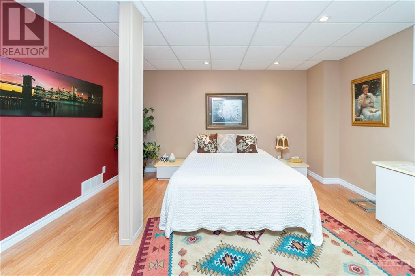
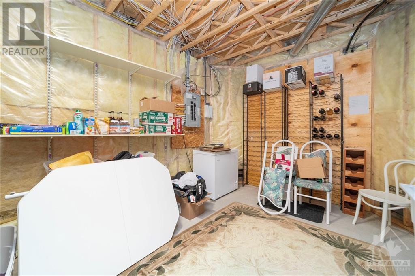
Gorgeous 2+1 bedroom custom bungalow backing #8 West of Rockland Golf Club. This well planned design caters to discerning needs with functionality and luxury finish; a stylish property showing true pride of ownership and sure to please. Itsolid,gleaming hardwood and porcelain ceramic flooring through the main including main floor den/office, a formal dining room, gourmet eat-in kitchen with Quartz counter tops, patio doors to the 2 tiered deck & aluminum railings and view of .The living room awash in natural light highlighting a cozy gas fireplace. The main bathroom is a cheater ensuite to bedroom #2. The primary bedroom offers a walk-in closet & a 4 piece ensuite. The laundry room is located on the main floor and has storage cabinets and laundry tub. The basement is fully finished with a 3rd bedrm, a 3 pc bath, a large theatre room, a game room for the pool table, gym & 2 storages. AC & furnace 2023, shingles 3 yrs ago. EV connection in garage. 24 Hours Irrevocable on all offers. (id:19004)
This REALTOR.ca listing content is owned and licensed by REALTOR® members of The Canadian Real Estate Association.