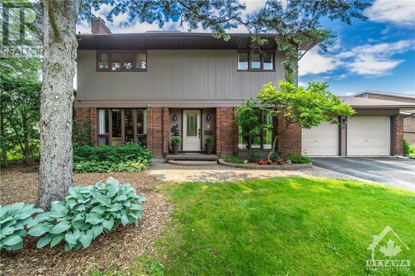
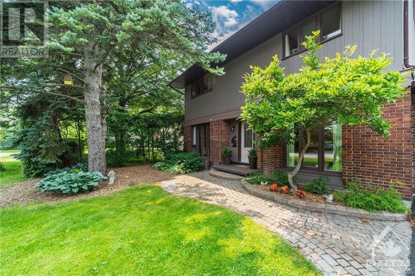
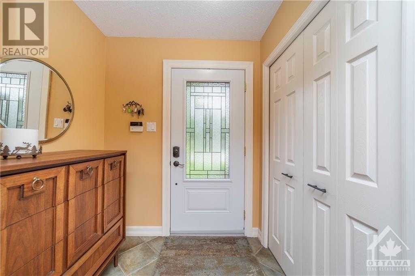
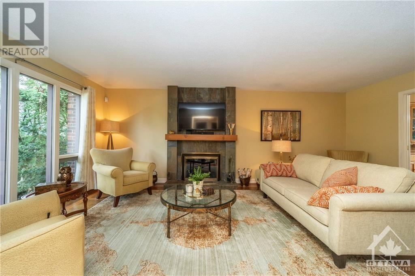
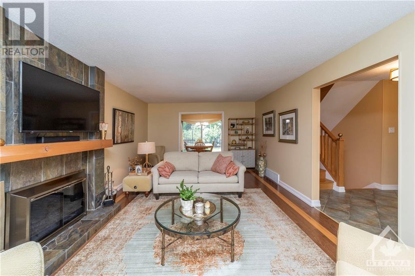
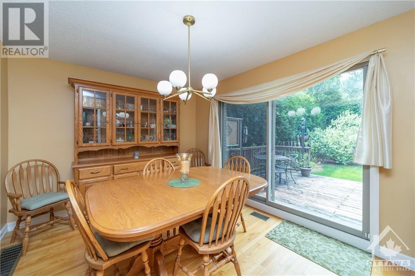
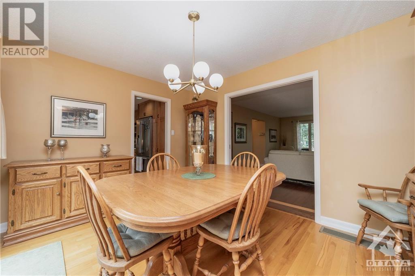
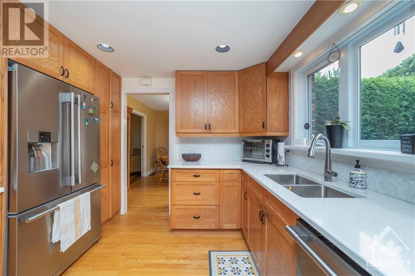
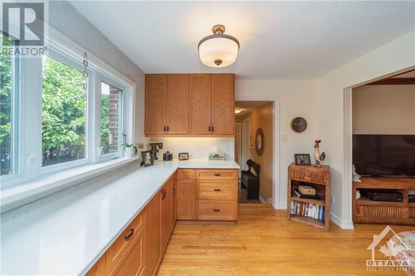
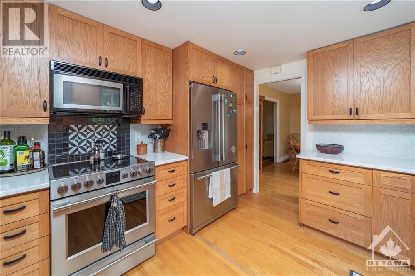
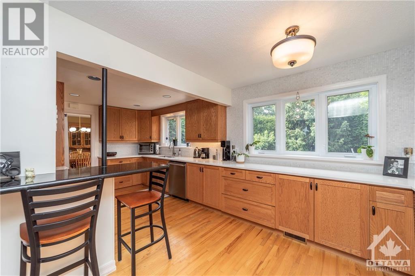
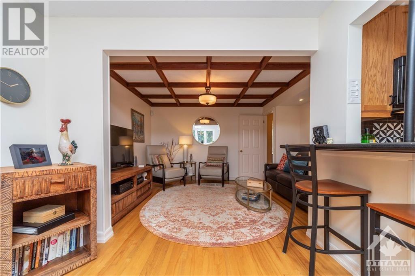
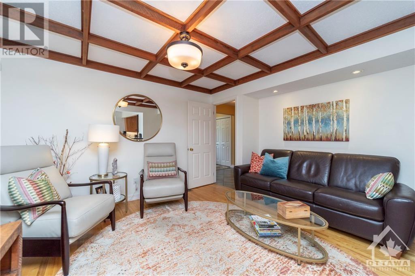
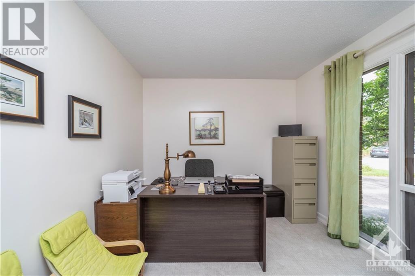
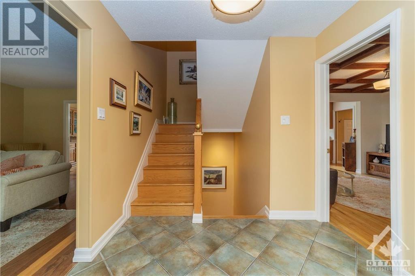
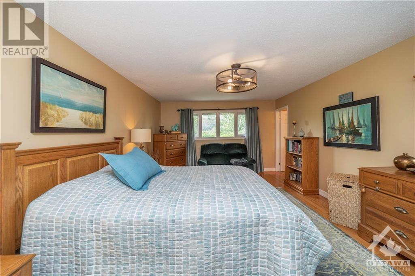
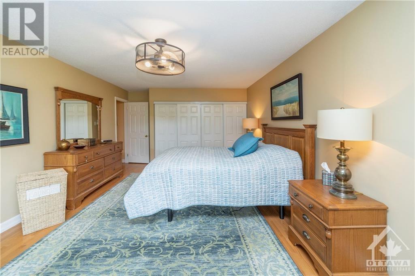
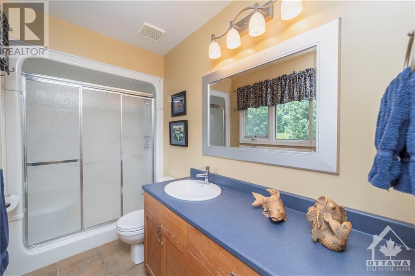
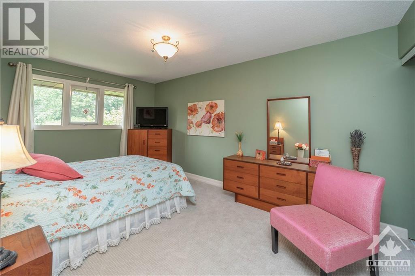
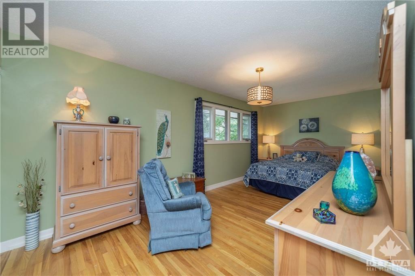
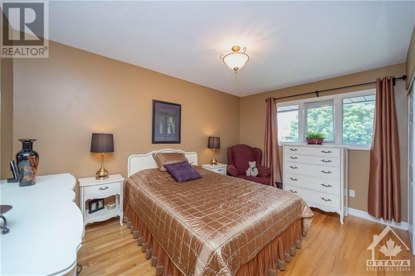
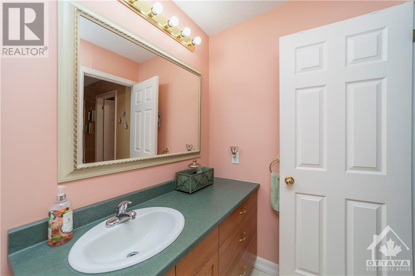
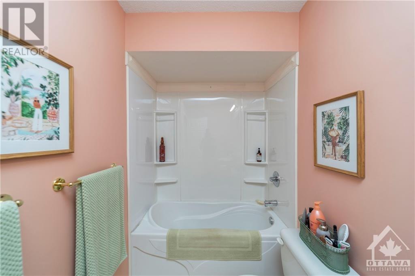
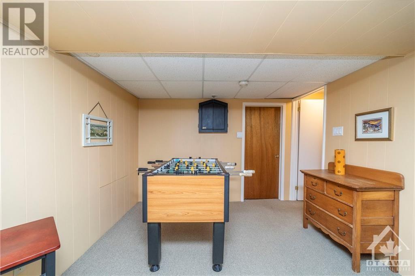
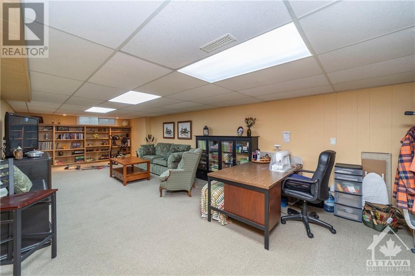
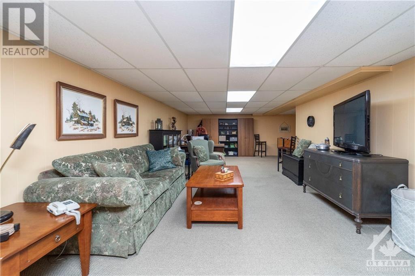
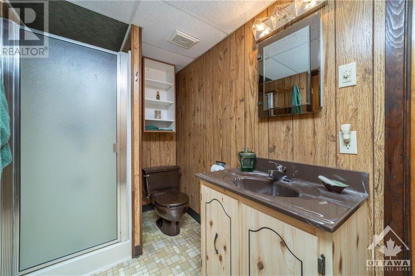
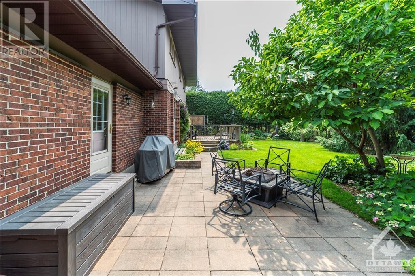
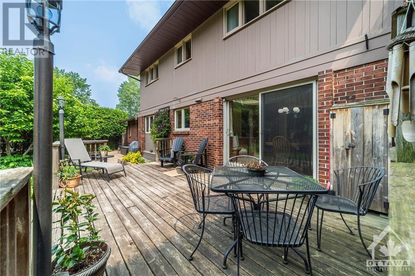
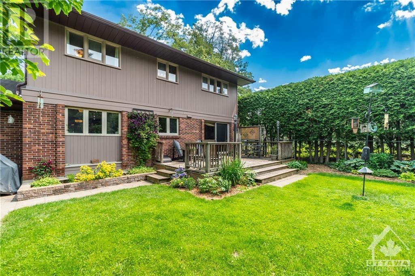
Welcome home to 19 Rutherford Crescent in desirable Beaverbrook! This tastefully renovated 2-storey detached family home checks all the boxes. With 4 bedrooms, 3.5 baths, & double car garage, this home has been meticulously cared for and beams with pride of ownership. Main level features ash hardwood & tile flooring, an inviting entry, main level office, open concept living/dining rooms, wood burning fireplace, stunning eat-in kitchen w/solid wood cabinetry, quartz countertops, tile backsplash, cozy family room w/exposed wood beam ceiling, convenient mudroom + 2 piece bath. Hardwood staircase to 2nd level w/4 good-sized bedrooms, + full main bath. Large primary bedroom w/hardwood flooring, double closet w/built-ins & 3 piece ensuite. Finished lower level offers a spacious rec room, 3 piece bath, tons of storage, workshop area + laundry. Private backyard oasis w/deck, patio, & fully fenced. Front stone walkway. Conveniently located close to top schools, parks, shopping & public transit. (id:19004)
This REALTOR.ca listing content is owned and licensed by REALTOR® members of The Canadian Real Estate Association.