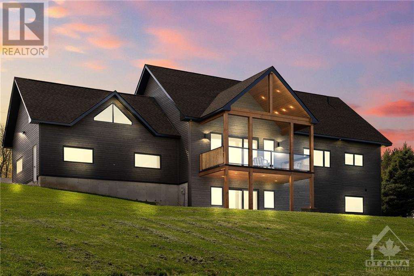
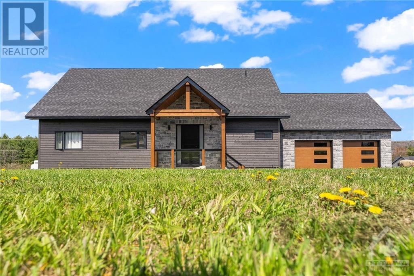
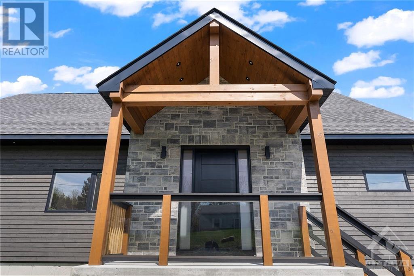
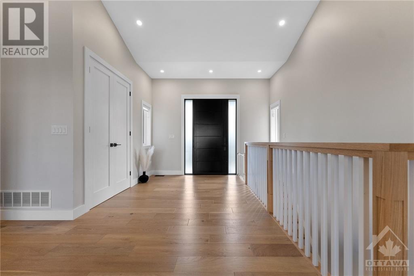
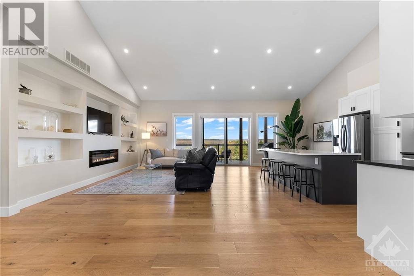
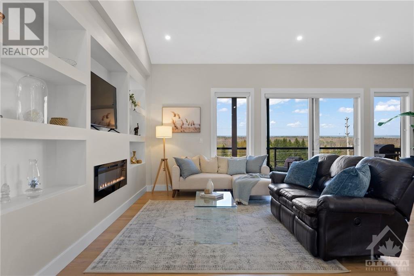
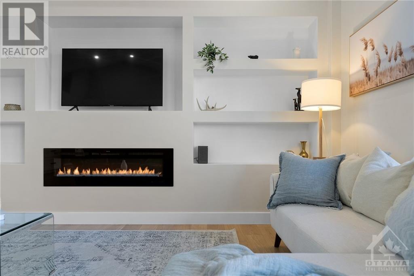
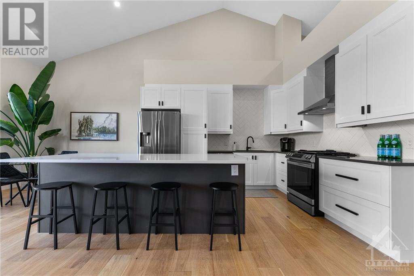
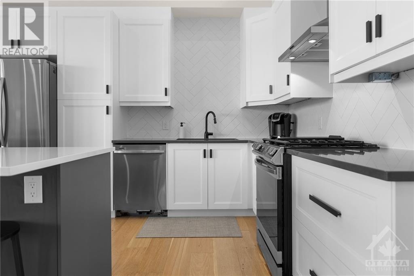
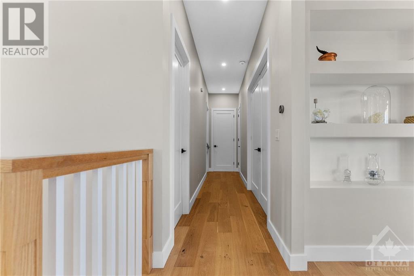
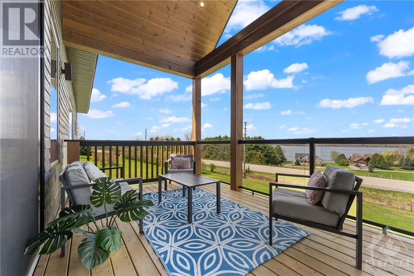
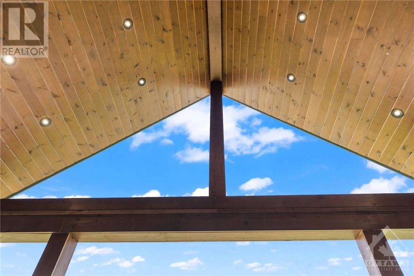
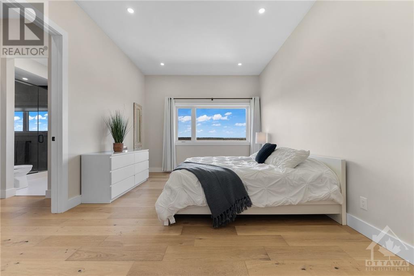
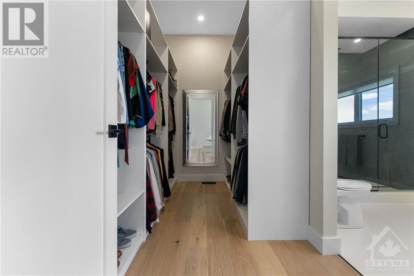
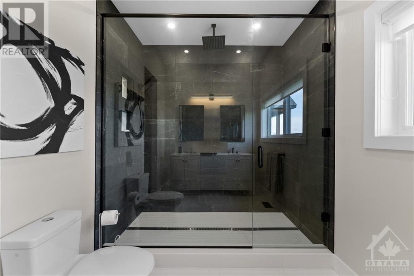
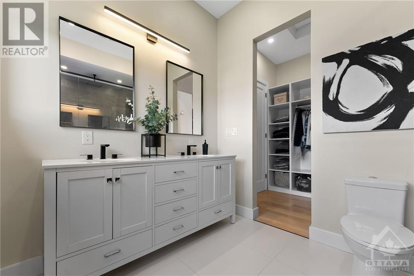
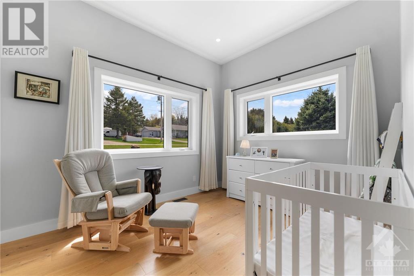
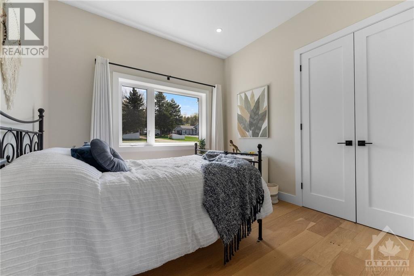
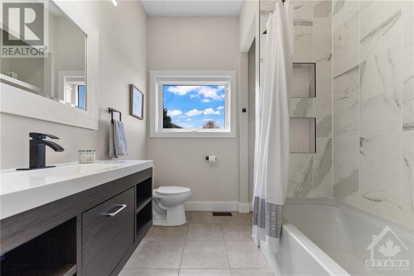
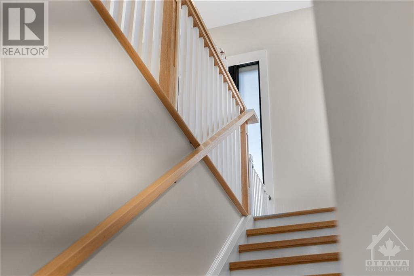
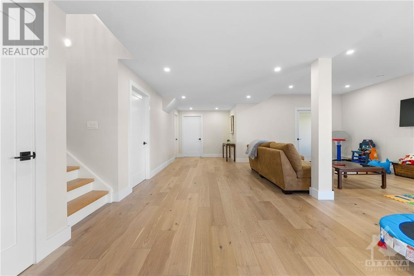
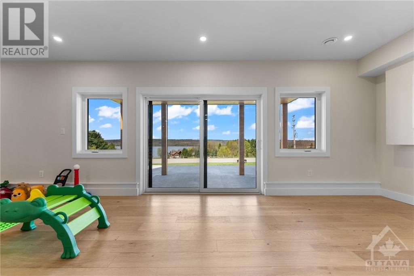
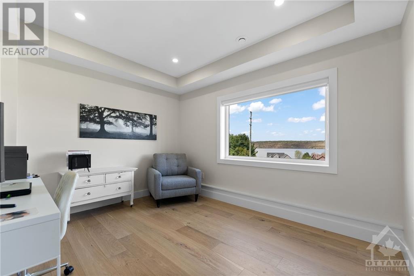
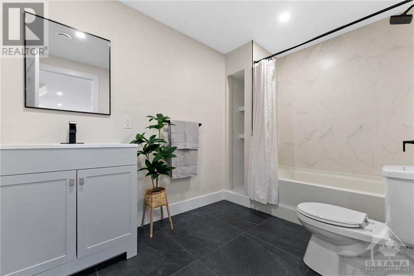
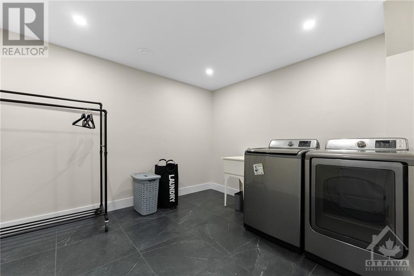
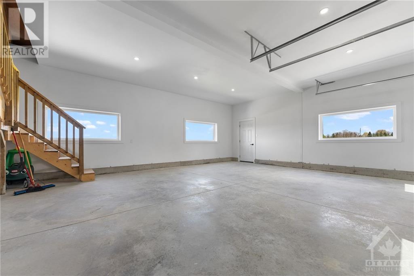
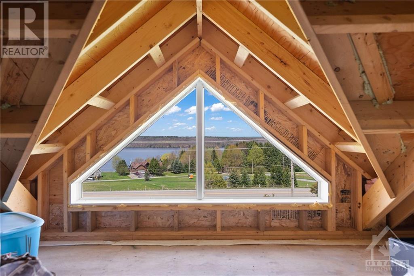
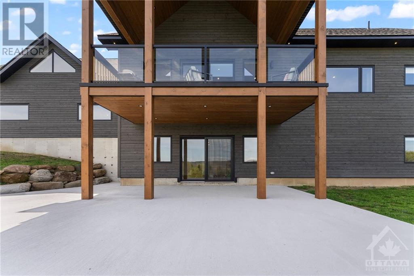
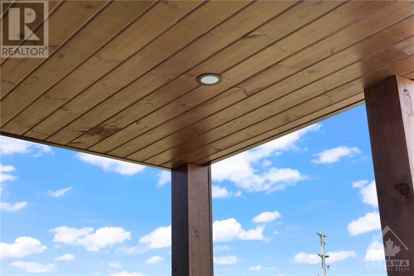
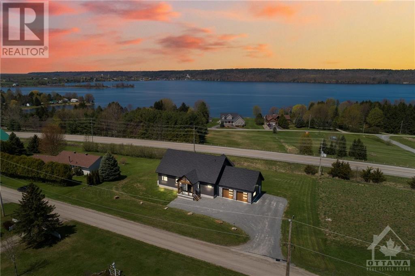
Your dream of sophisticated lakeside living awaits in Westport! Step into elegance with this stunning 2022 custom-built home in Westport, featuring 3,460 ft² of exquisite living space and awe-inspiring lake views. High ceilings grace every room, from 10'6" in the bedrooms to an impressive 16' cathedral peak in the living area, all above sleek 7 1/2â white oak hardwood floors and impressive solid 8' doors throughout. The gourmet kitchen dazzles with quartz countertops and a chic herringbone backsplash, perfect for culinary adventures. Retreat to the master suite, complete with a spacious walk-in closet and a spa-like en-suite bathroom featuring a luxurious walk-in shower. Outside, the expansive deck offers breathtaking views of the Upper Rideau Riverâideal for serene mornings or sunset gatherings. A large garage with loft space adds functionality and storage. Located just outside town, this home blends peaceful privacy with convenient access to local culture and dining. (id:19004)
This REALTOR.ca listing content is owned and licensed by REALTOR® members of The Canadian Real Estate Association.