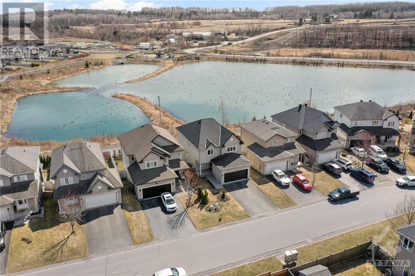
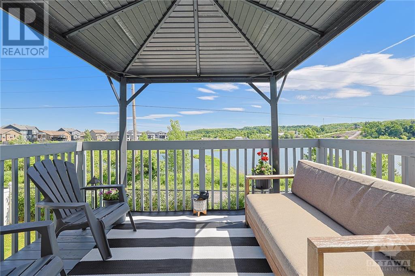
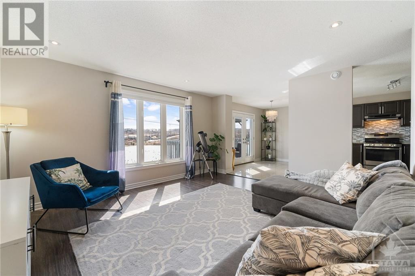
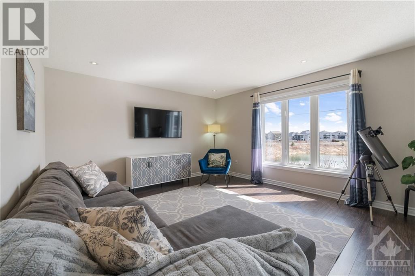
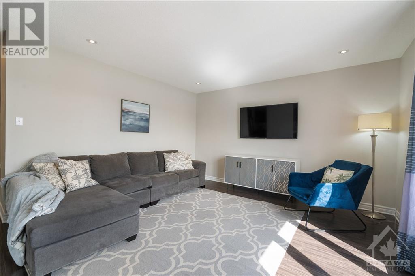
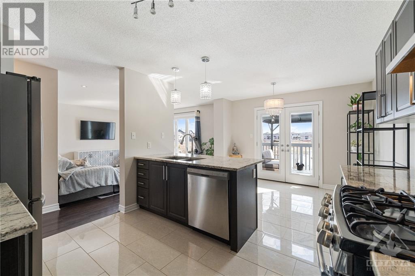
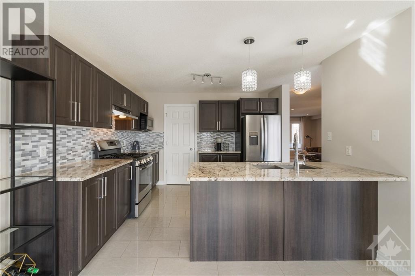
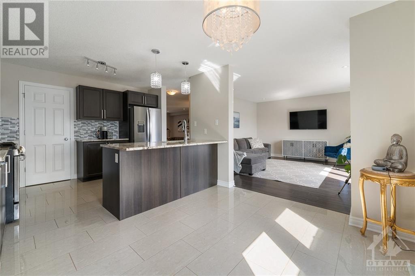
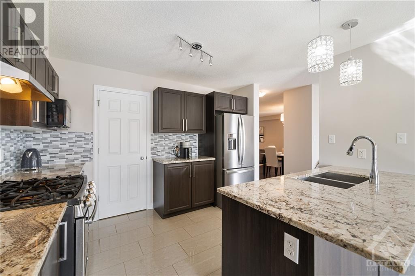
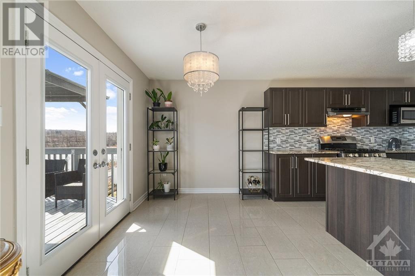
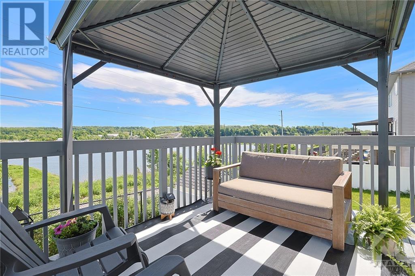
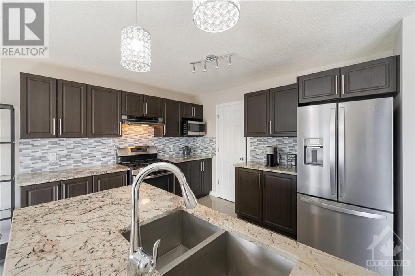
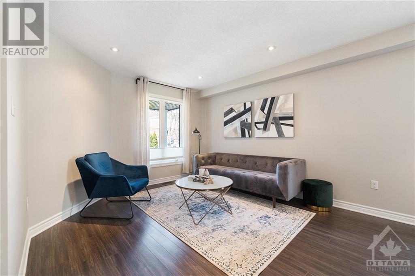
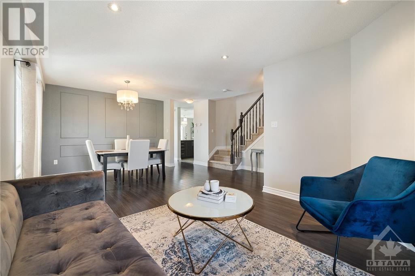
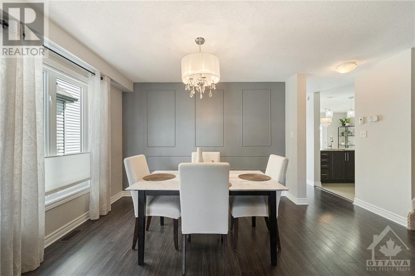
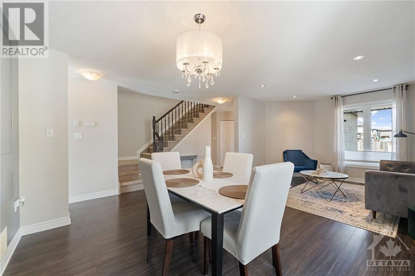
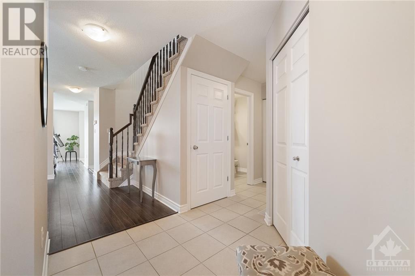
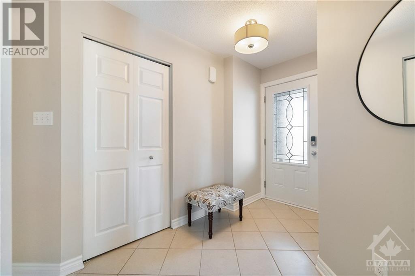
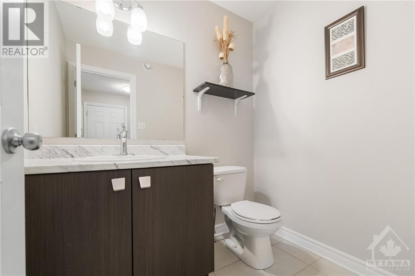
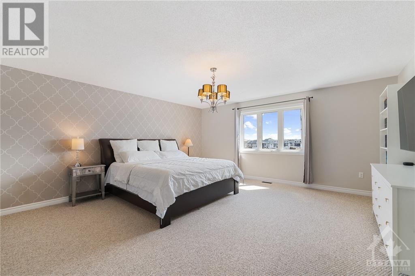
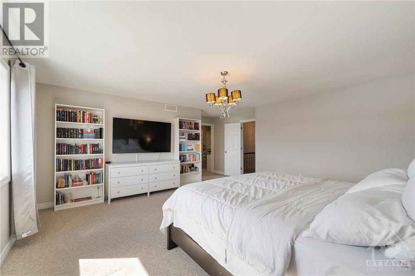
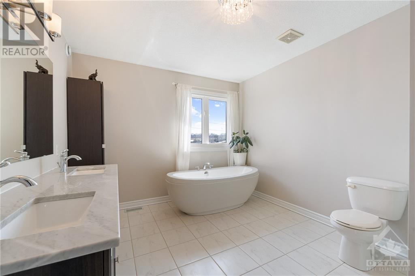
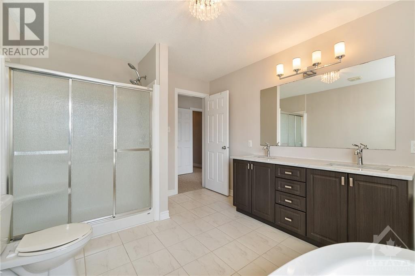
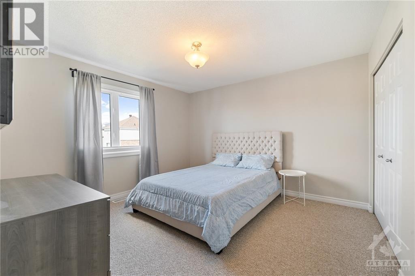
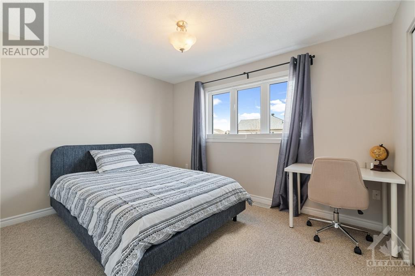
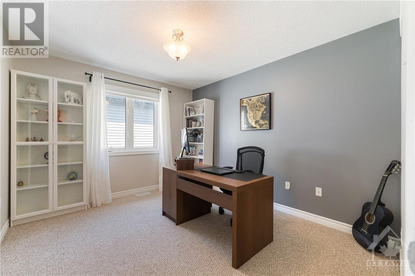
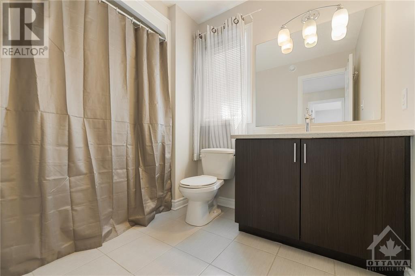
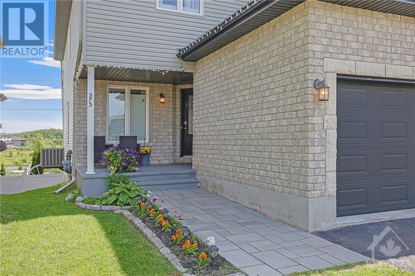
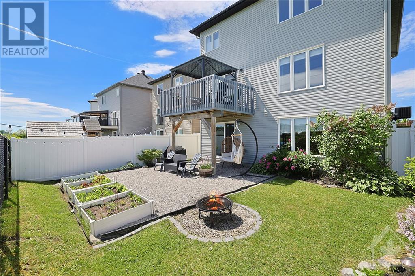
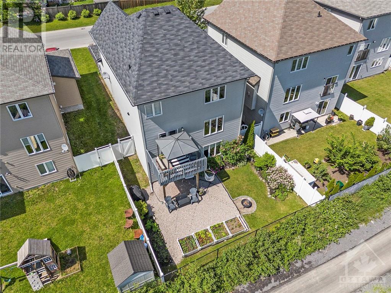
This gorgeous 4-bed, 3-bath detached home is set on a premium lot backing the pond. Inside, a grand foyer with gleaming floors and 9â ceilings welcomes you, adorned with custom window coverings. The main floor unveils an open concept living area, elegant dining room, and a gourmet kitchen with custom cabinetry, granite counters, and stainless appliances. A spacious eating area opens to a raised deck overlooking the pond. Upstairs, luxuriate in the primary suite with a spa-like 5pc ensuite bathroom and custom walk-in closet. Three additional large bedrooms and a main bathroom provide comfort and privacy. Outside, enjoy the fully fenced yard with a sitting area and fire pit. The elevated deck offers scenic views of the pond and nature. With an unfinished walkout lower level, this home presents endless customization possibilities. Located in the community of Morris Village in Rockland, enjoy luxury and convenience with nearby schools, parks, and amenities. Your next chapter begins here. (id:19004)
This REALTOR.ca listing content is owned and licensed by REALTOR® members of The Canadian Real Estate Association.