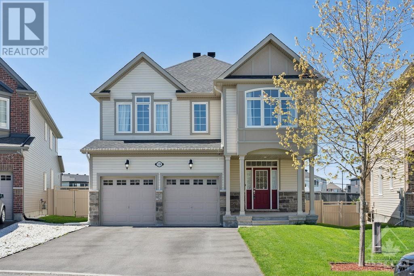
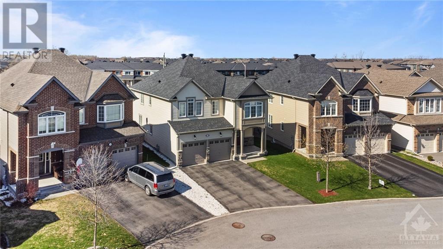
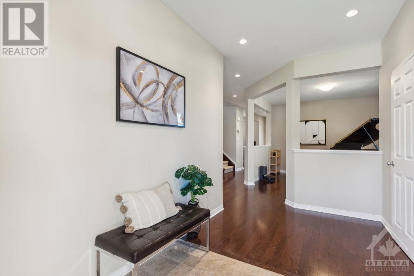
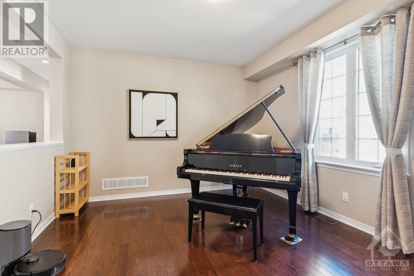
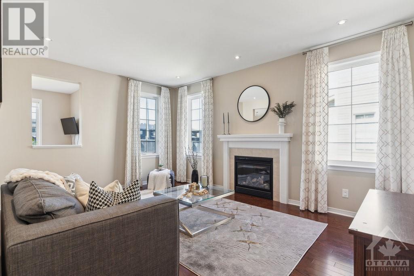
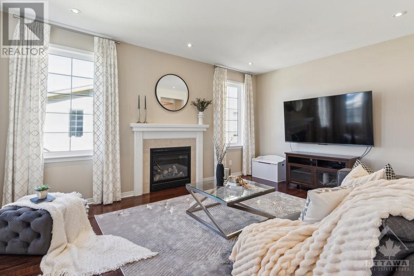
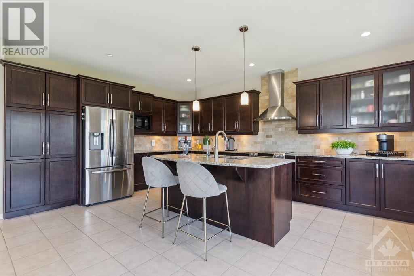
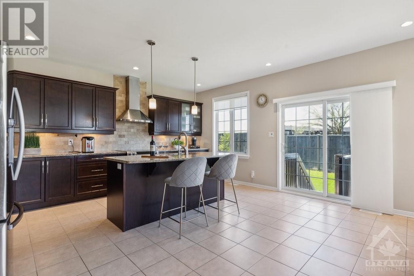
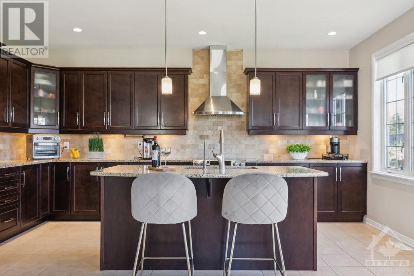
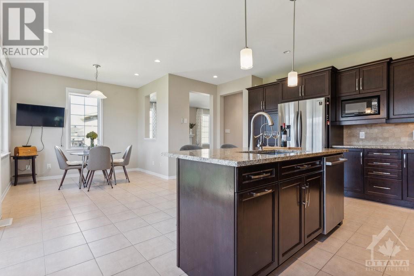
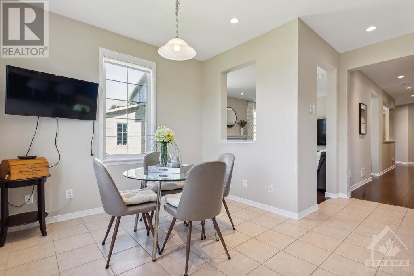
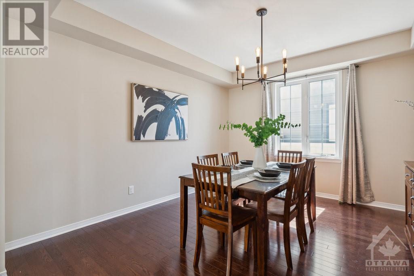
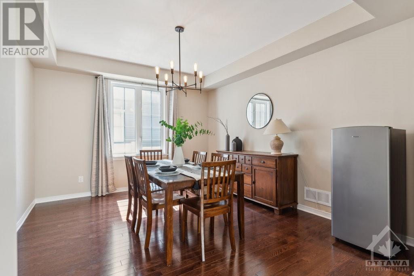
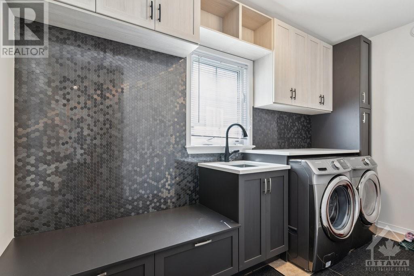
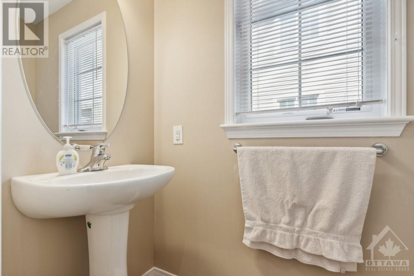
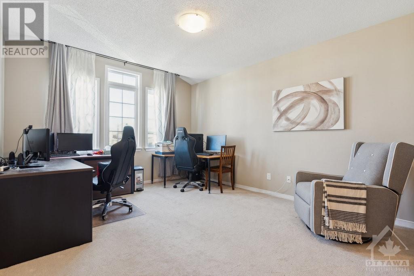
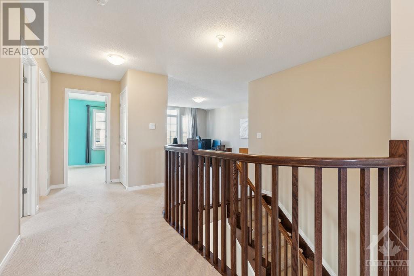
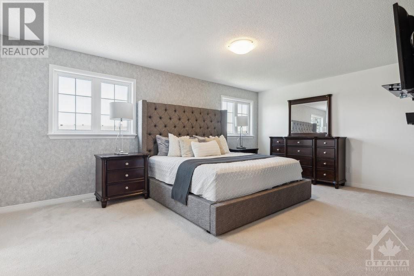
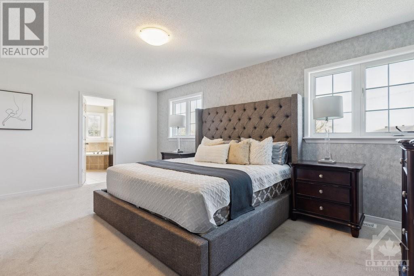
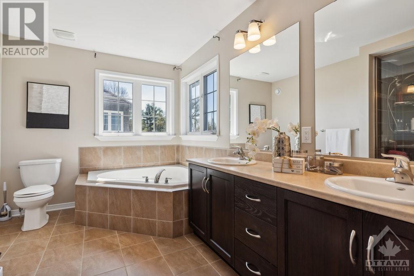
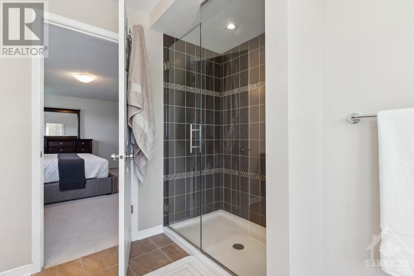
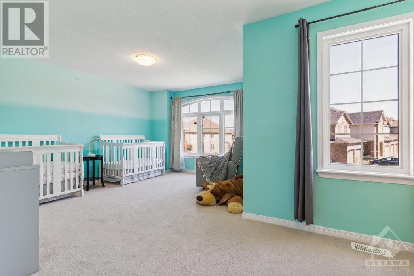
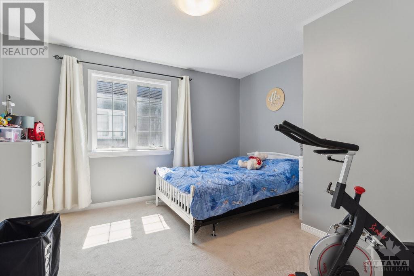
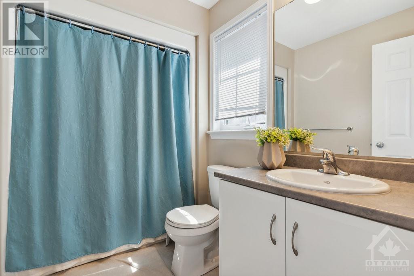
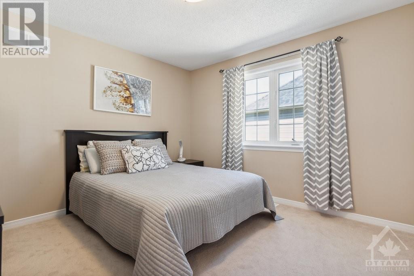
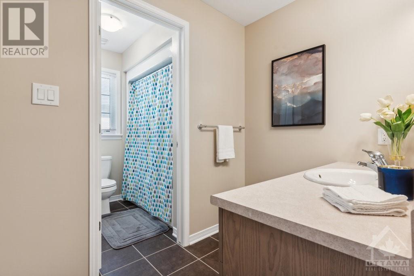
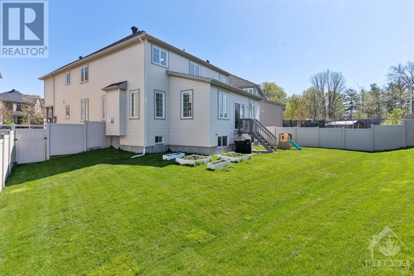
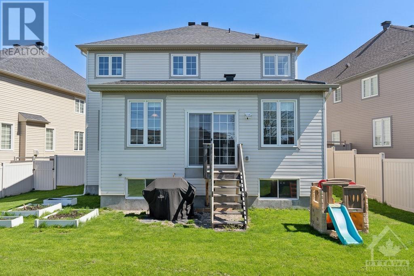
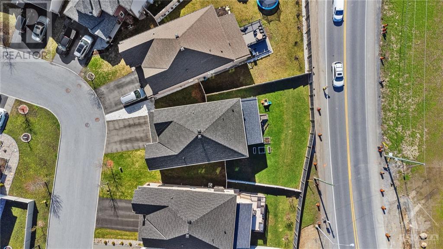
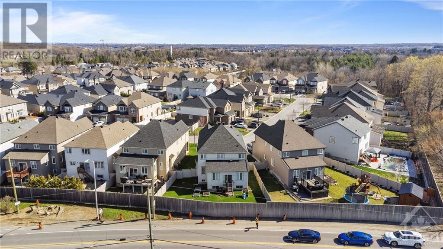
PREPARE TO FALL IN LOVE! This stunning home with NO REAR NEIGHBOURS is located in the heart of Stonebridge; steps to the golf course, schools, shopping, & more! Rarely offered PIE SHAPED LOT is 75' WIDE at the back! Designed with family in mind, the Amadeus model from Monarch homes offers almost 3200sqft of living space! Meticulously maintained by original owners. Main level features 2 living areas, massive formal dining area, & eat-in kitchen! Ultimate chefs kitchen boasts premium appliances, oversized centre island, upgraded cabinets & countertops, & ample space for entertaining. Elegantly revamped mudroom/laundry area (2023). Elegant staircase leads you into the versatile 2nd floor loft space, & spacious upper level with 4 bedrooms including primary retreat with large walk-in & 5pc ensuite bath! Total of 2 ensuite bathrooms in the upstairs level, & 3 full bathrooms! Private backyard w/ NO REAR NEIGHBOURS & PIE-SHAPED LOT! Fence 2018, Fridge 2021, Mud room 2023. 24hr irrev on offers. (id:19004)
This REALTOR.ca listing content is owned and licensed by REALTOR® members of The Canadian Real Estate Association.