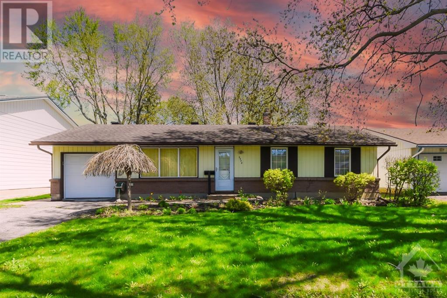
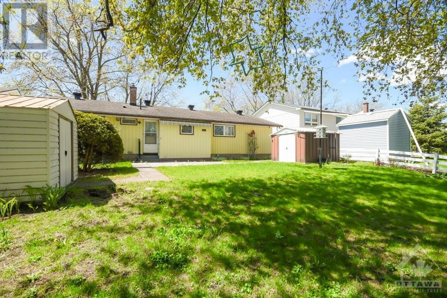
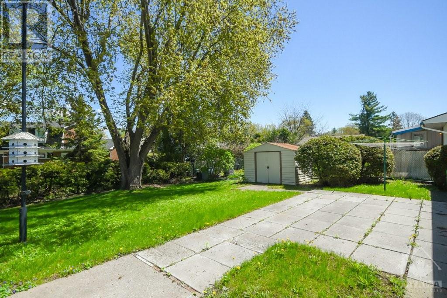
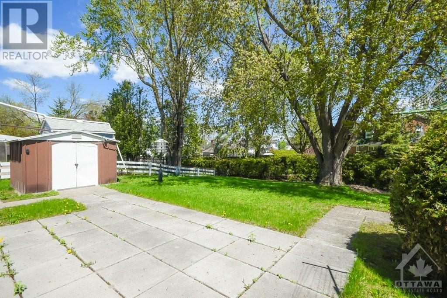
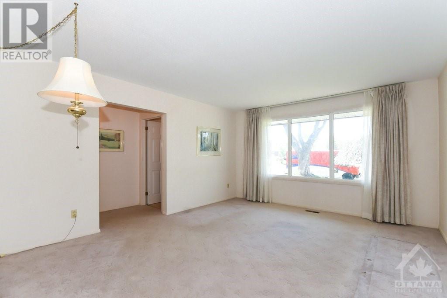
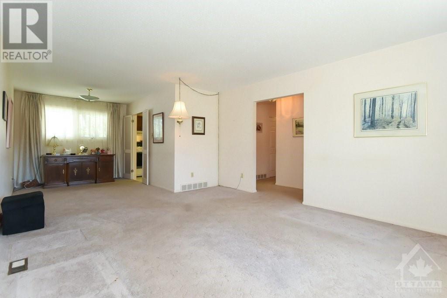
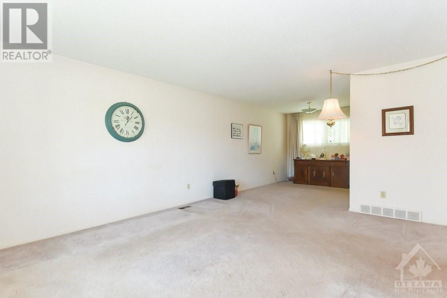
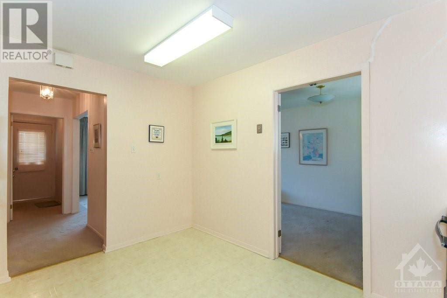
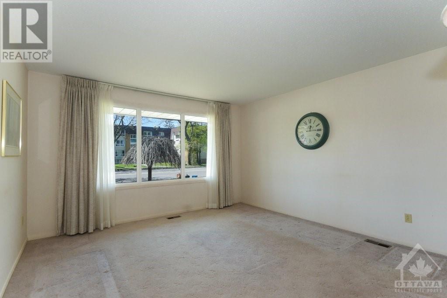
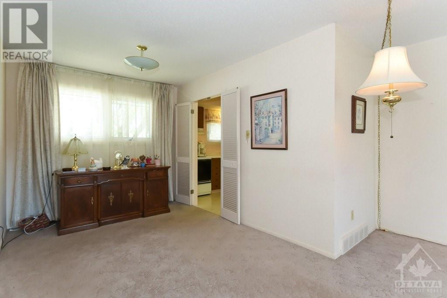
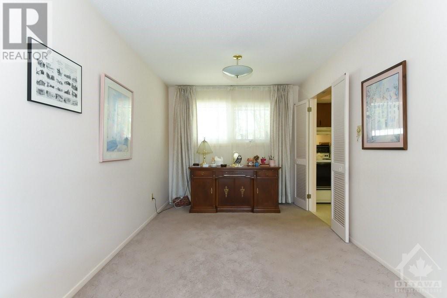
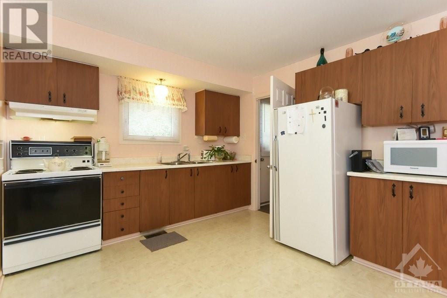
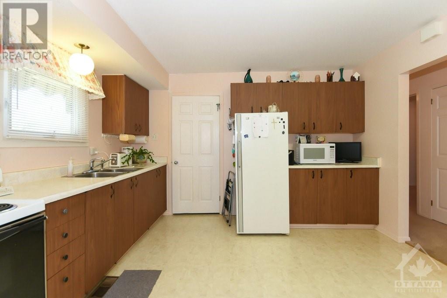
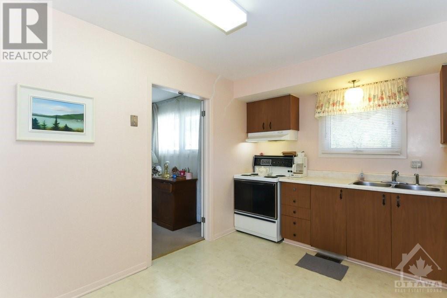
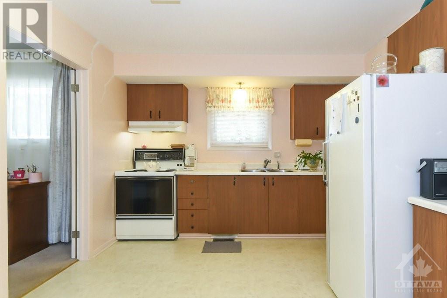
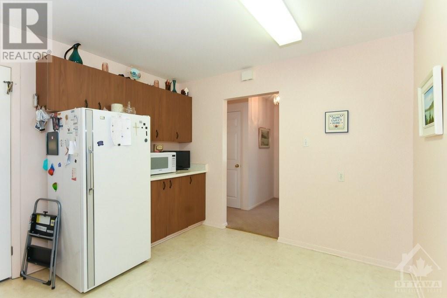
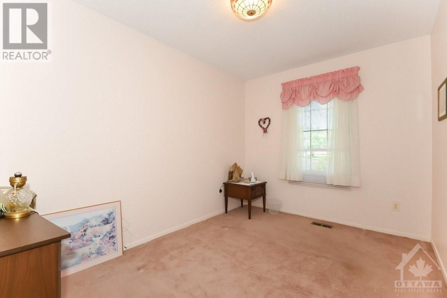
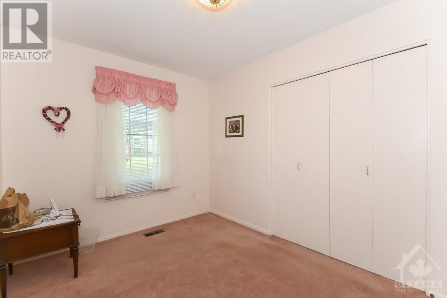
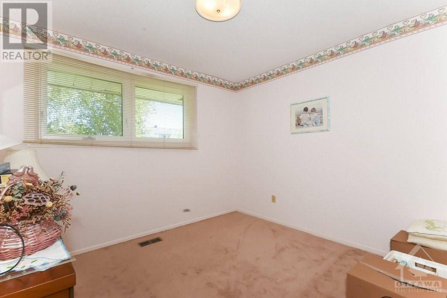
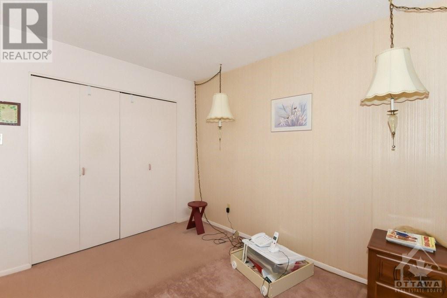
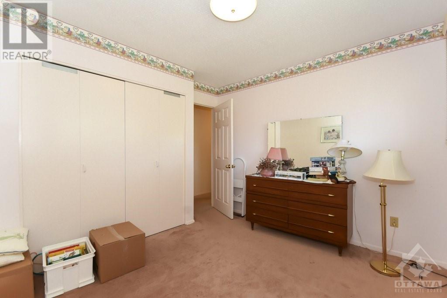
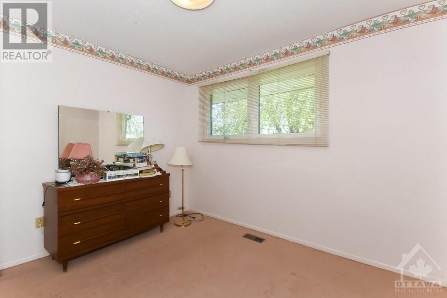
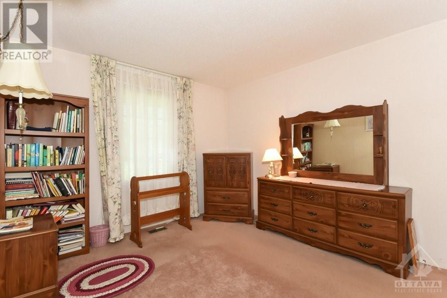
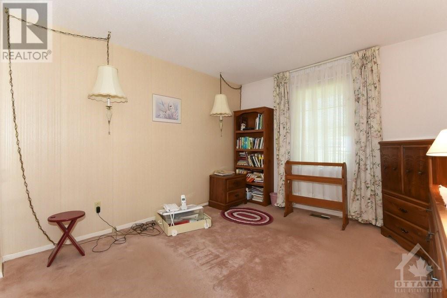
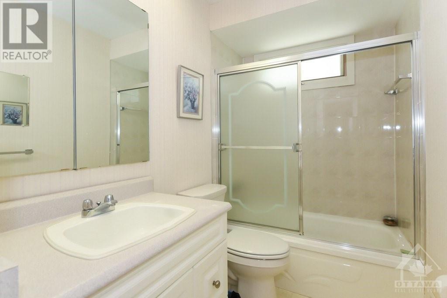
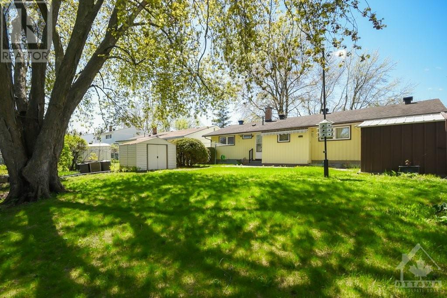
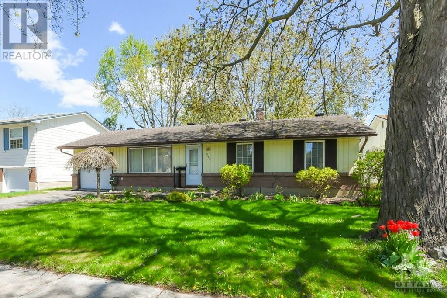
Have you been waiting for the opportunity to be part of the sought-after Beacon Hill North community? This 3bdrm 1.5 bath bungalow with attached garage is conveniently situated near one of Ontario's top high schools--Colonel By, which offers the acclaimed International Baccalaureate program. You are walking distance to bus and light rail transit, NCC pathways along the Ottawa River, a public boat launch, cross-country skiing trails, popular tobogganing and ski-school hills, as well as quick access to downtown. The home is heated by a high-efficiency natural gas furnace (2015) and offers central air conditioning. Upgraded R40 insulation in the attic, newer vinyl casement windows, and a retractable sun awning add to the home's energy efficiency. The lower level is partly finished with a recreation room, a workshop, and ample storage. The attached garage has a second well-lit workshop for the hobbyist. Mature trees and landscaping grace the lovely private lot, which includes two sheds. (id:19004)
This REALTOR.ca listing content is owned and licensed by REALTOR® members of The Canadian Real Estate Association.