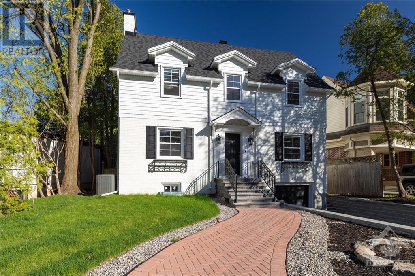
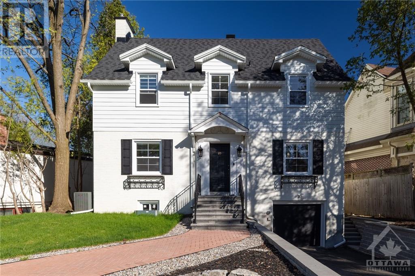
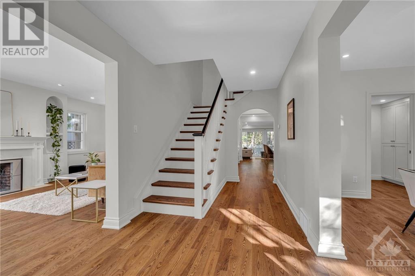
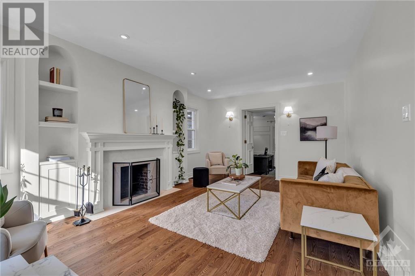
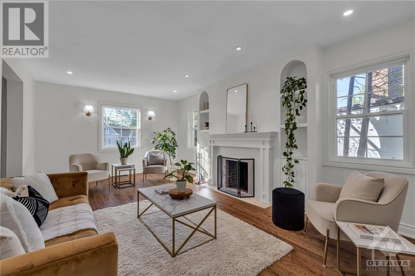
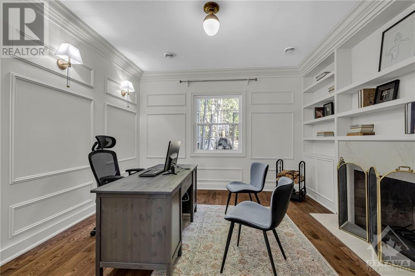
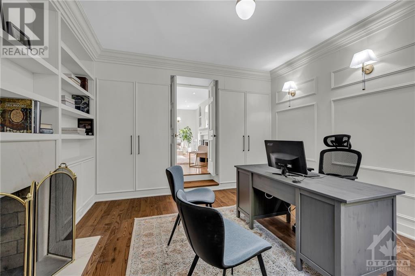
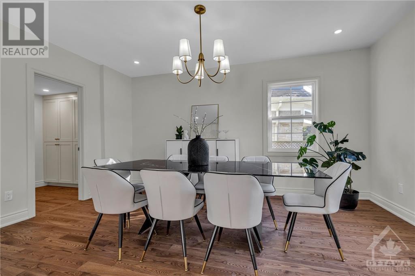
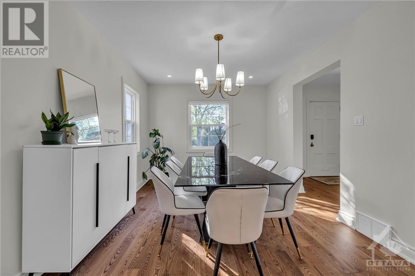
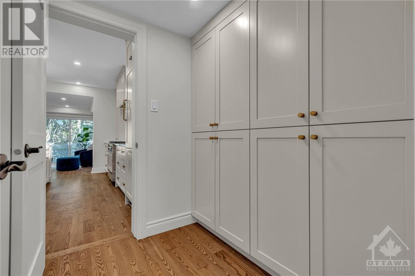
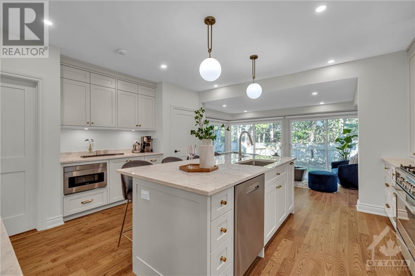
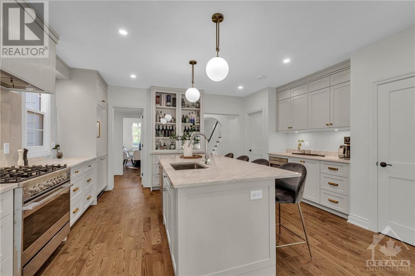
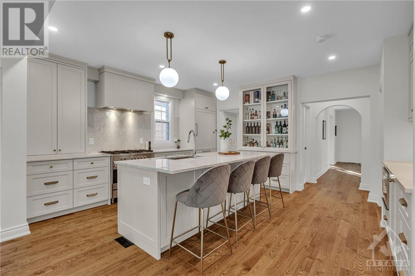
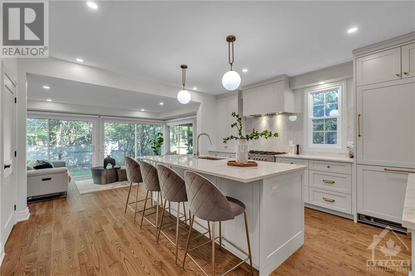
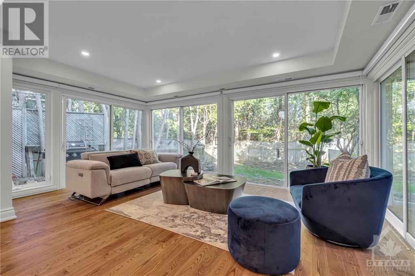
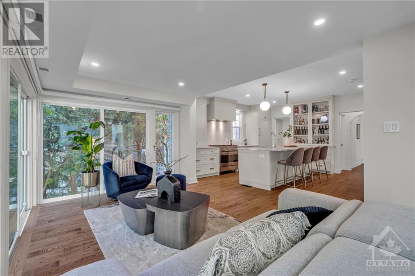
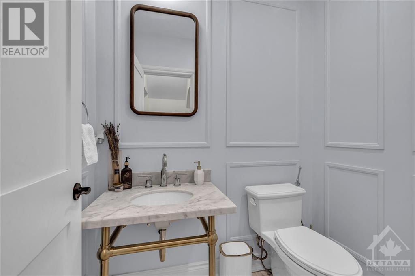
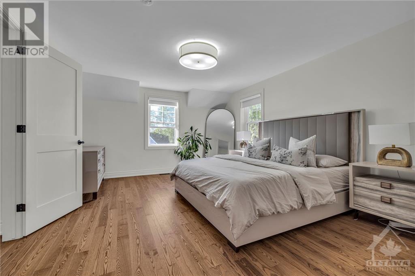
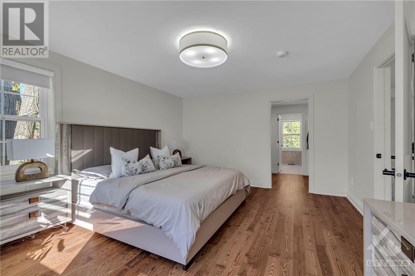
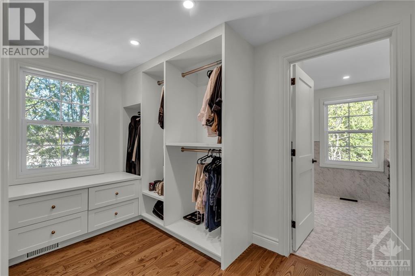
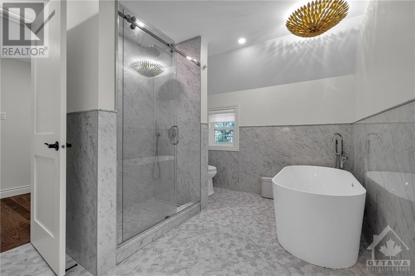
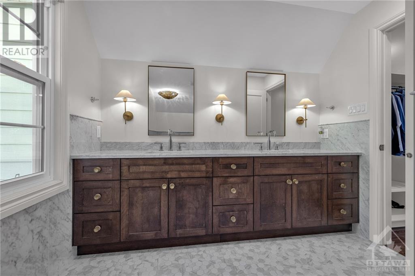
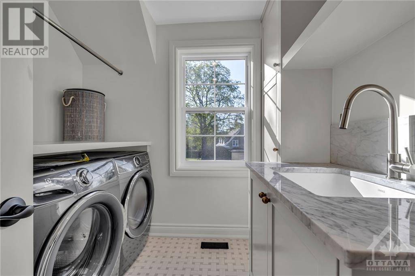
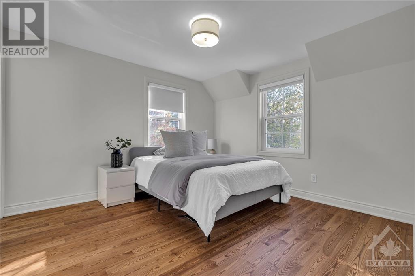
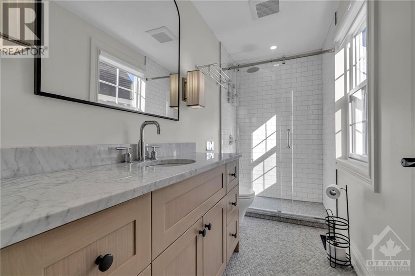
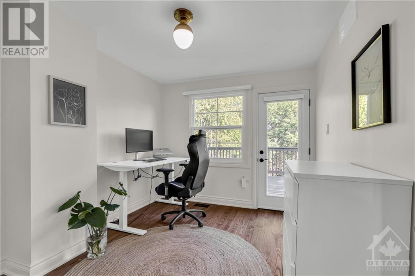
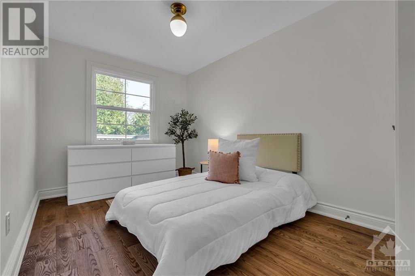
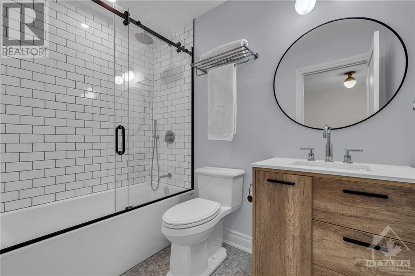
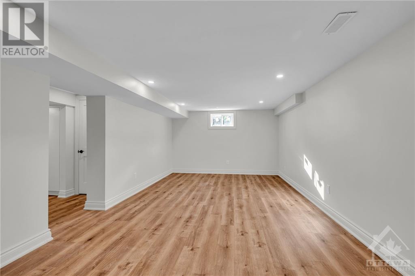
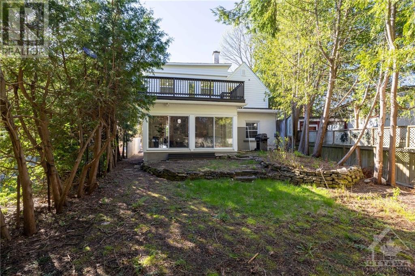
Welcome to your dream property designed by the award winning Tanya Collins! A fully renovated home that effortlessly combines elegance & functionality. This residence caters to the needs of a contemporary family lifestyle. The main floor features an impressive living room, office/den, ideal for those who require a dedicated workspace. Continue into the heart of the home and you'll discover an open-concept kitchen & family room. The kitchen boasts top-of-the-line appliances, sleek countertops, a generously sized island and walk thru pantry. Upstairs, the primary features walk in closet and the spa-inspired ensuite with a luxurious soaking tub, walk-in shower, double vanity, and premium finishes. There are three more bedrooms on the upper level, one with an ensuite bath for added convenience. Finished lower level for additional family space or home gym. Live within one of Ottawa's most desired neighbourhoods. (id:19004)
This REALTOR.ca listing content is owned and licensed by REALTOR® members of The Canadian Real Estate Association.