
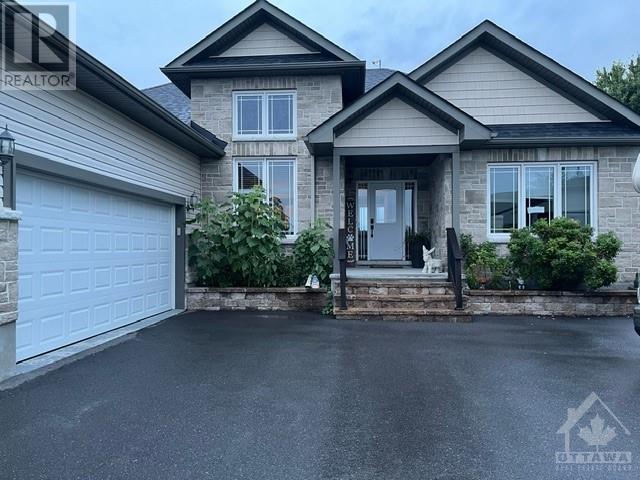
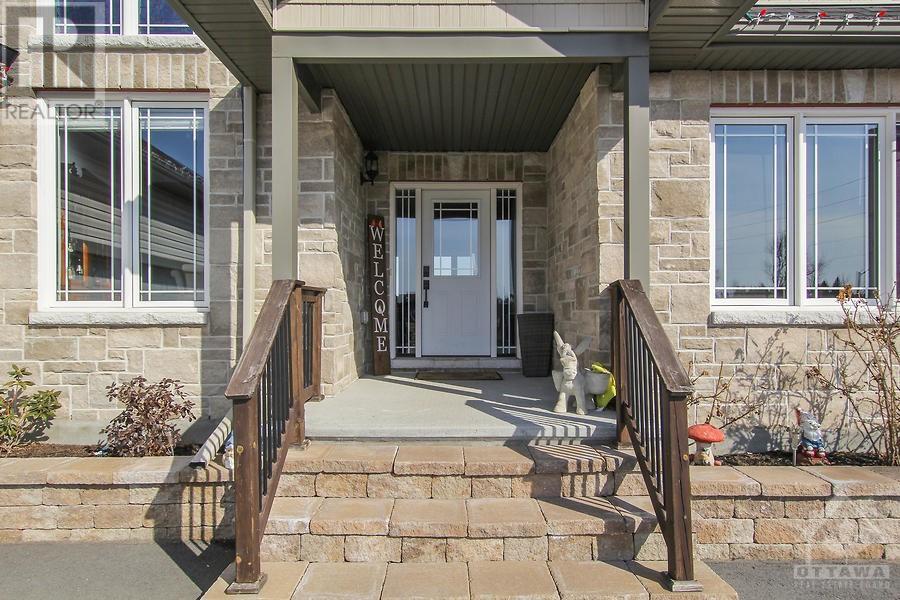



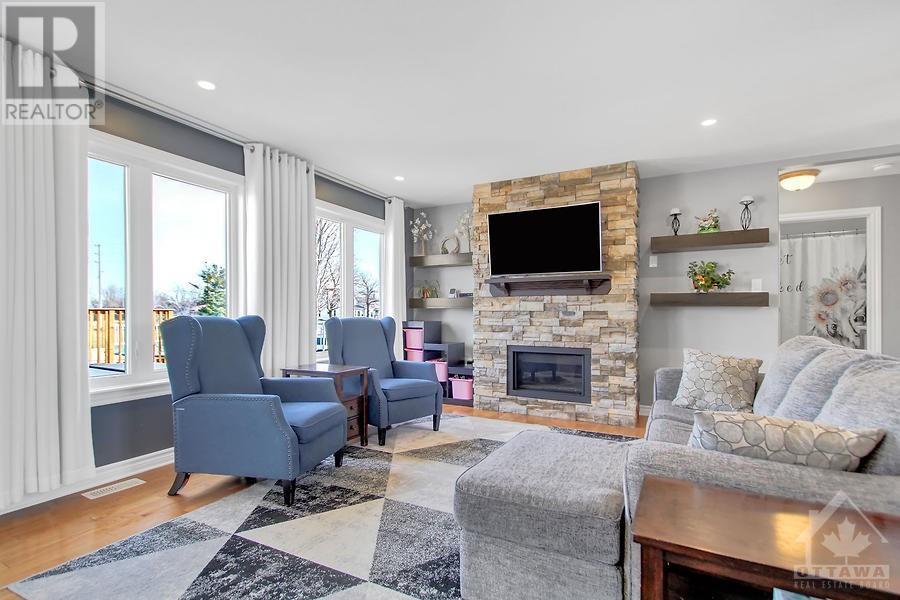




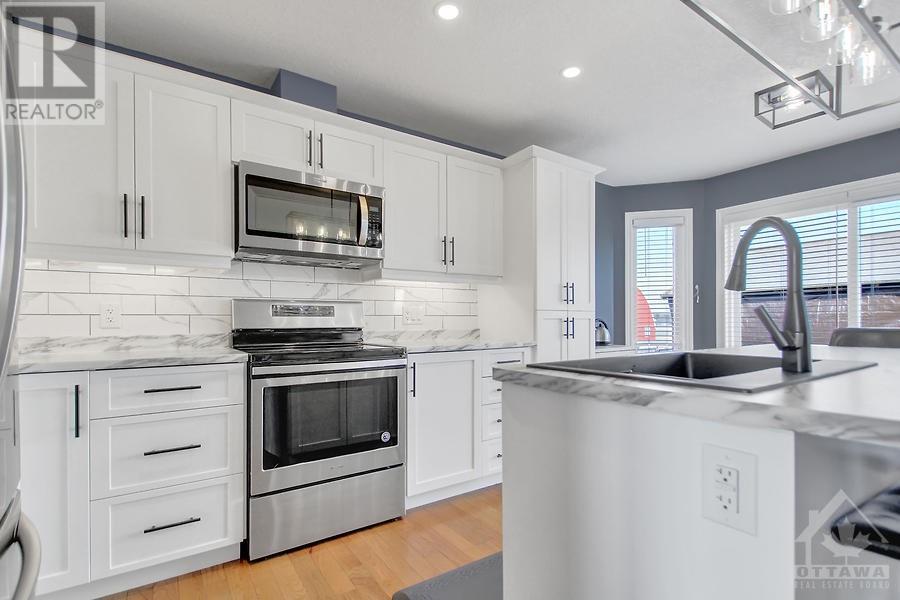

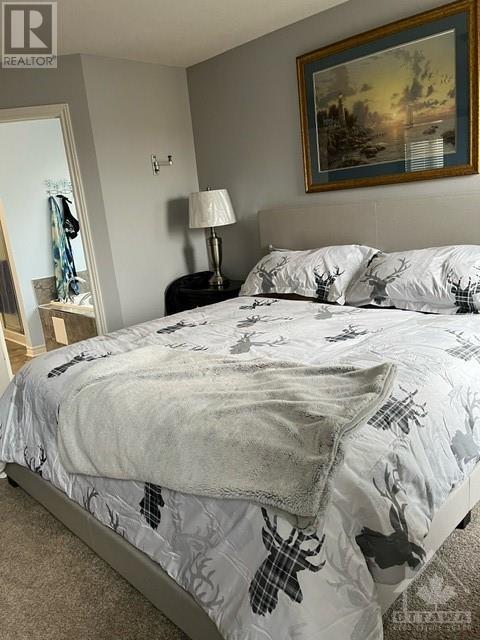
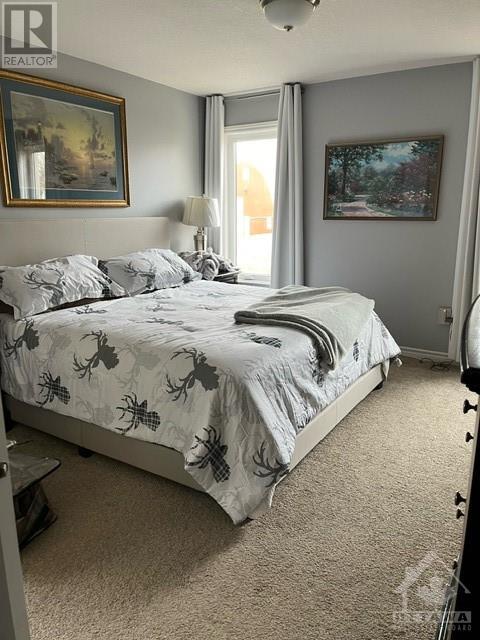
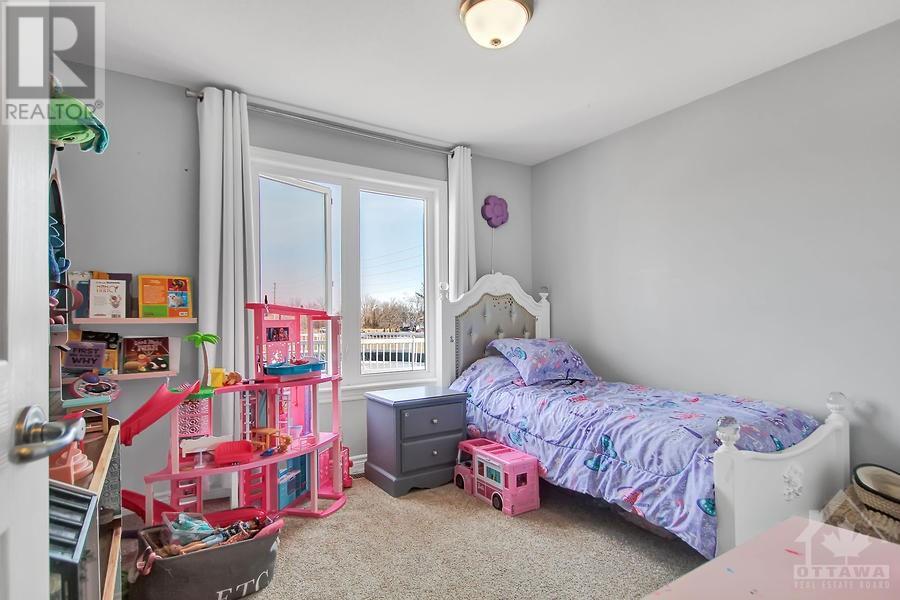









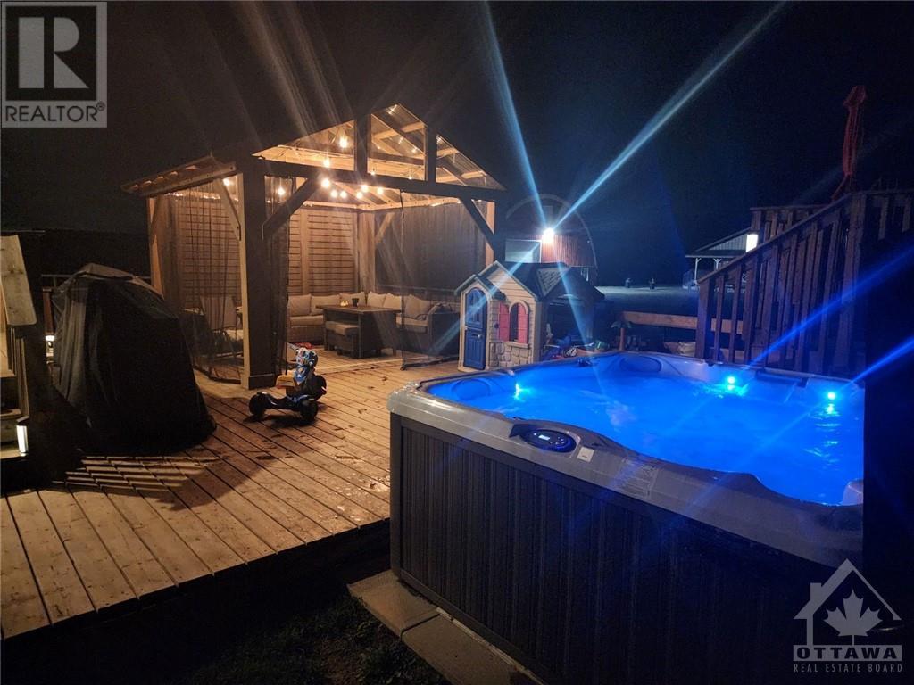




Located in the quaint village of South Mountain, this beautiful open concept bungalow will not disappoint you. From the minute you enter this home you will be impressed with the bright living space. The large living and dining rooms are perfect for family gatherings. The kitchen has had some recent upgrades which include the island/breakfast bar which is six feet long. The large principal bedroom features a four piece ensuite bathroom. The main level also has two additional bedrooms as well as a three piece bathroom and a convenient laundry room. The lower level has been nicely finished and has two other rooms as well as a gym, family room, storage area and a three piece bathroom. Enjoy your spacious back yard from the sliding doors from the kitchen. Included are the above ground pool (24 ft.), gazebo, shed, hot tub and play structure. The two car garage is insulated. (id:19004)
This REALTOR.ca listing content is owned and licensed by REALTOR® members of The Canadian Real Estate Association.