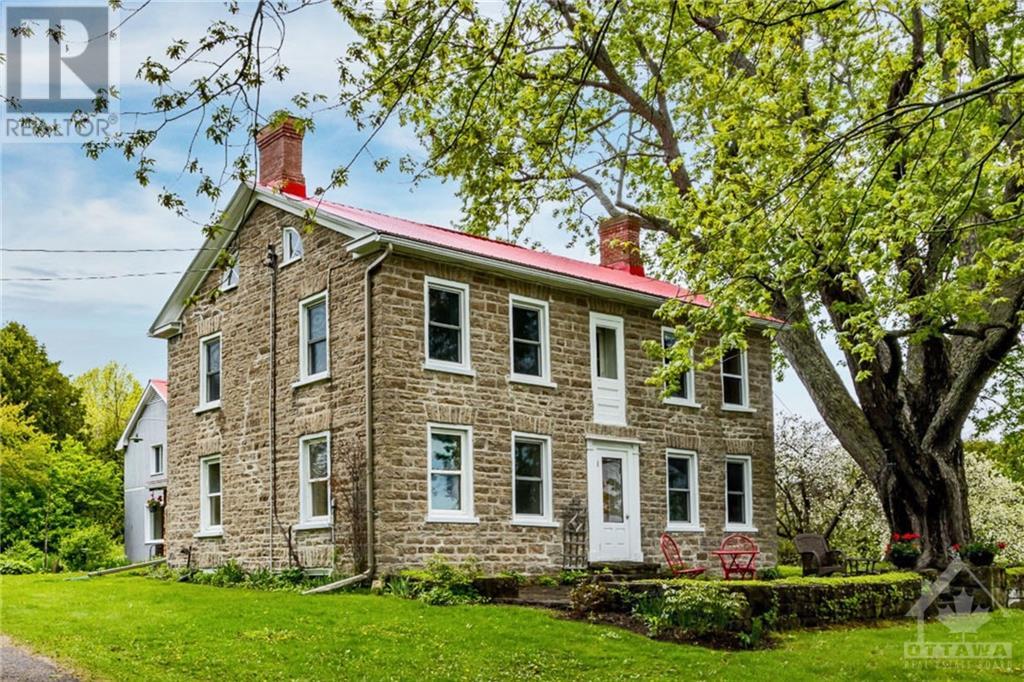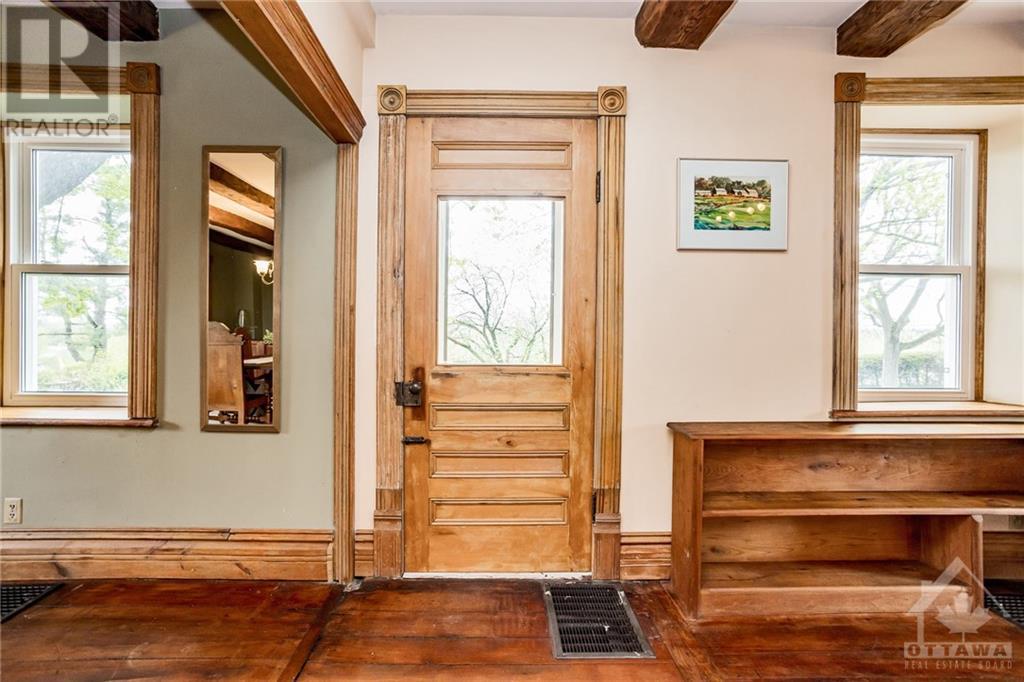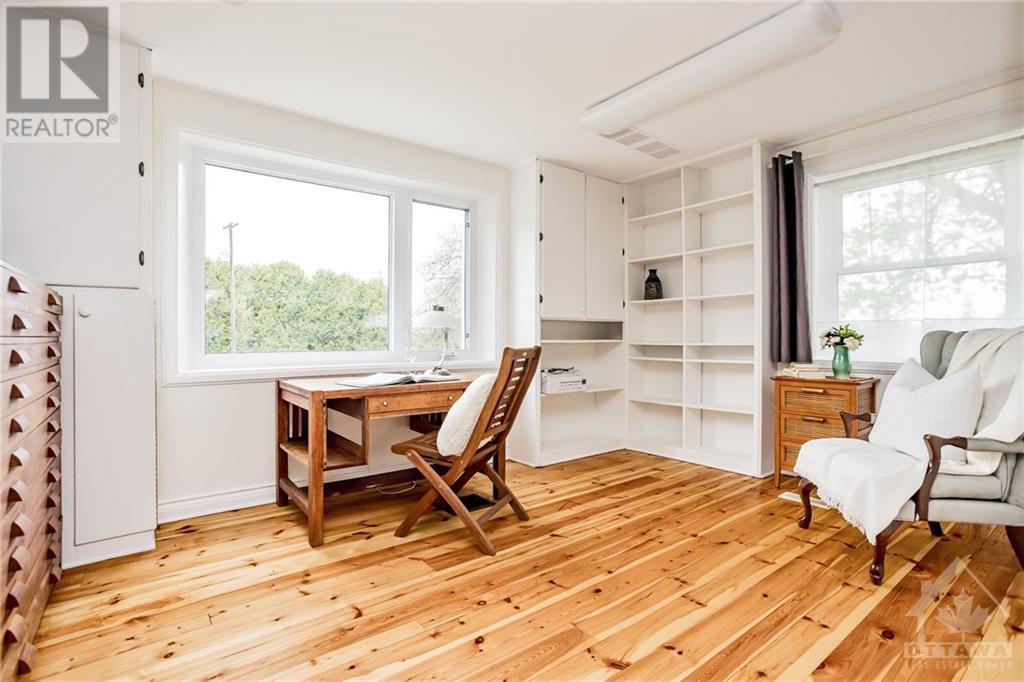





























Welcome to 246 Heritage Drive, a stunning stone home with newer addition on a 6.240 acre property located minutes from the historic village of Merrickville and close to the Rideau Waterway system! Grand stone pillars welcome you to this executive stone home, circa 1840, which features elements of Neoclassic design. Exposed stone walls, deep window sills, refurbished flooring, showstopping fireplaces, wide baseboards, high ceilings and historic architectural features all contribute to an air of sophistication and luxury. Spacious main floor allows for so many possibilities, 2 main living spaces, large kitchen (featuring wood burning cookstove!), office and more. Outdoor lifestyle is a dream with an inground pool, screened in porch, waterfall pond, red artistic barn and 6+ wooded acres! Ideally located only 30 min to Ottawa West, a short drive to Kemptville, and minutes to the beautiful Village of Merrickville! Book your private viewing today! (id:19004)
This REALTOR.ca listing content is owned and licensed by REALTOR® members of The Canadian Real Estate Association.