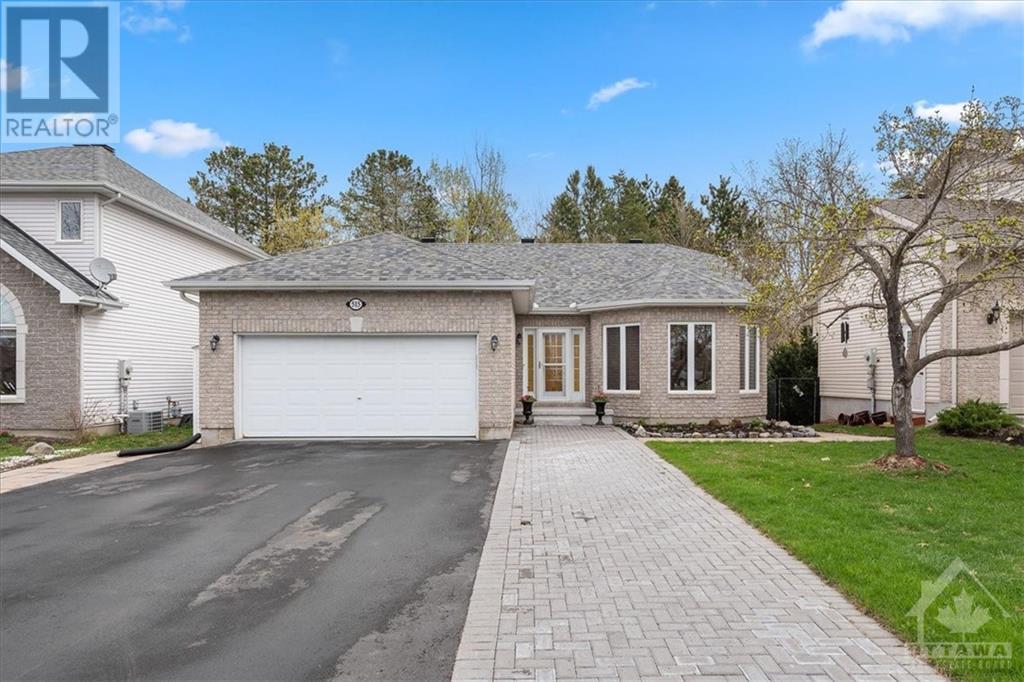





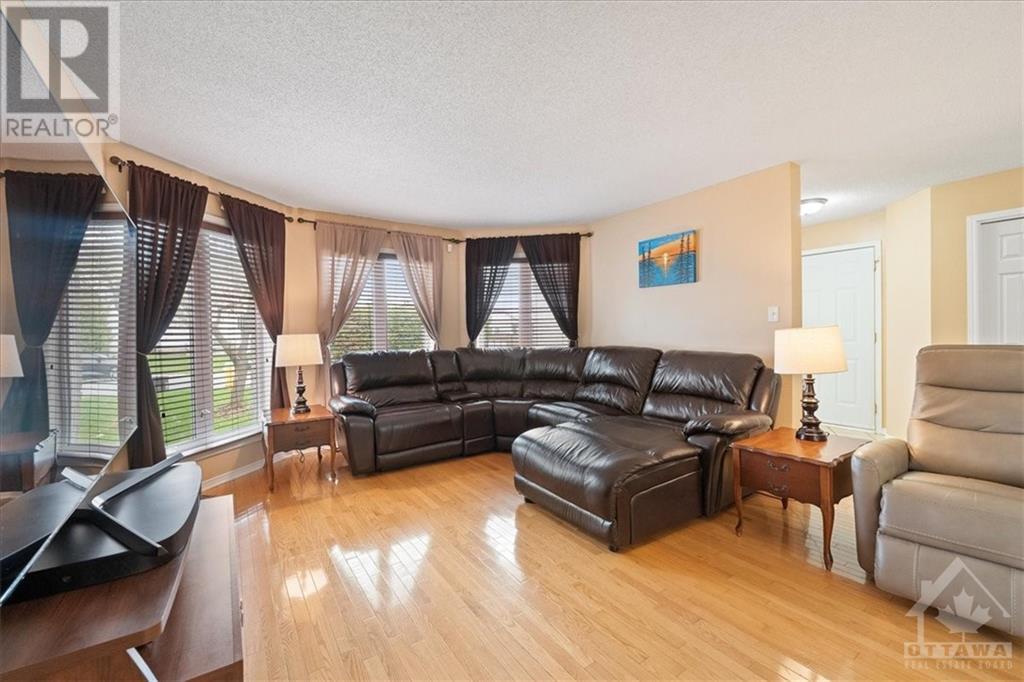






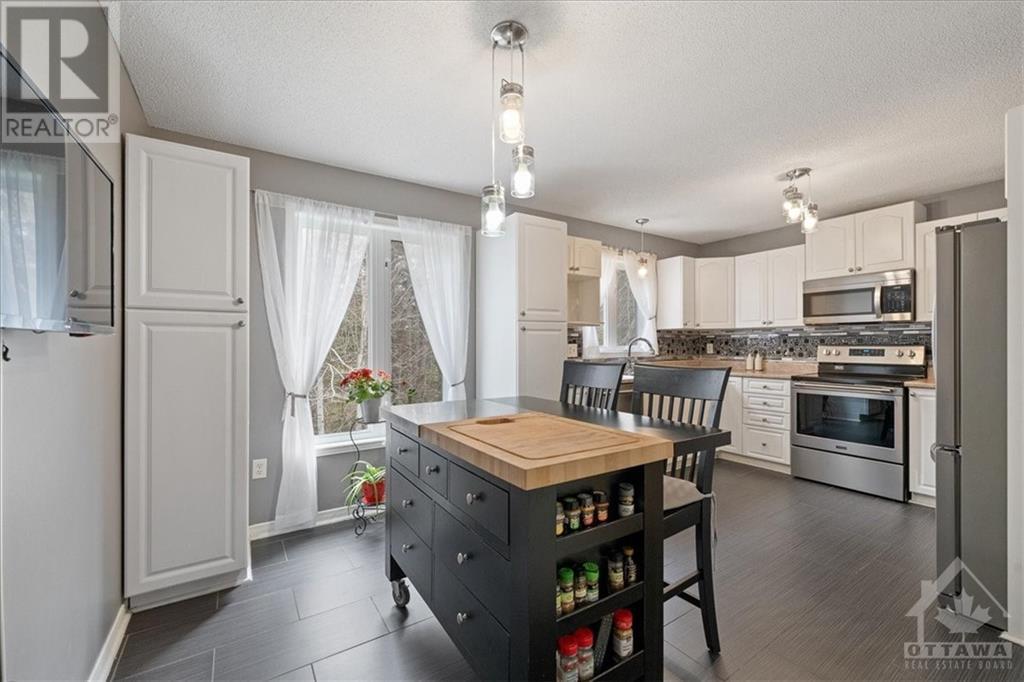



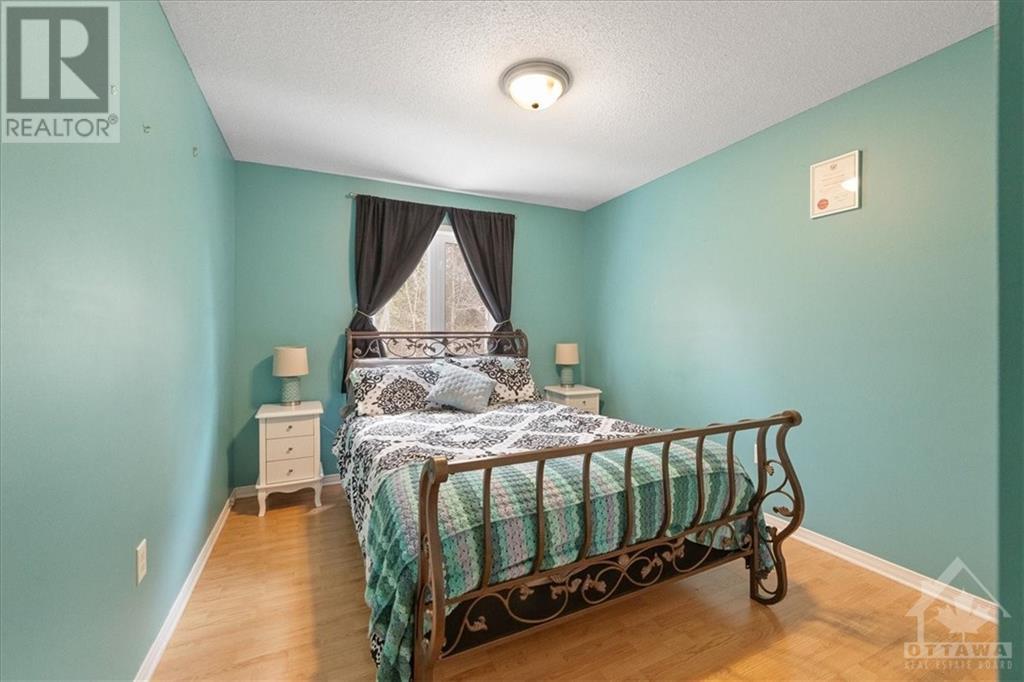





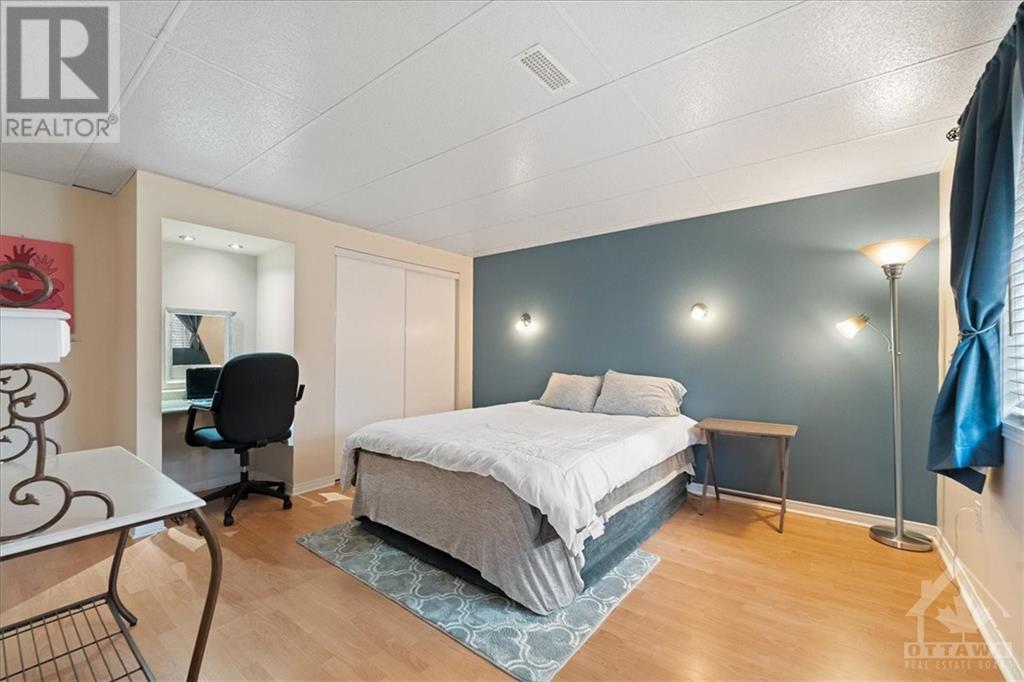






Welcome to 515 Potvin Avenue! Immaculately kept carpet free 4 bedroom, 3 bathroom walk-out basement bungalow nestled on quiet family oriented street backing onto the Rockland Golf Course with basement in-law suite! Extended driveway with interlock large enough for 4 cars lead you to the heated insulated double car garage and main entrance of the open concept main floor with gleaming hardwood, spacious living and dining rooms, functional kitchen with white cabinets, newer SS appliances, ample of storage and counter space, large primary bedroom with 3 piece ensuite & WIC, 2 great size secondary bedrooms and full bathroom. The lower level is set up as a spacious in-law suite flooded with natural light and with access to the fully fenced yard, offers a generous living area, a kitchen with white cabinets and stainless steel appliances, a sizable bedroom, a versatile den, a full bathroom, a laundry room, and ample storage space. This one has it all! 24 Hours Irrevocable on all offers. (id:19004)
This REALTOR.ca listing content is owned and licensed by REALTOR® members of The Canadian Real Estate Association.