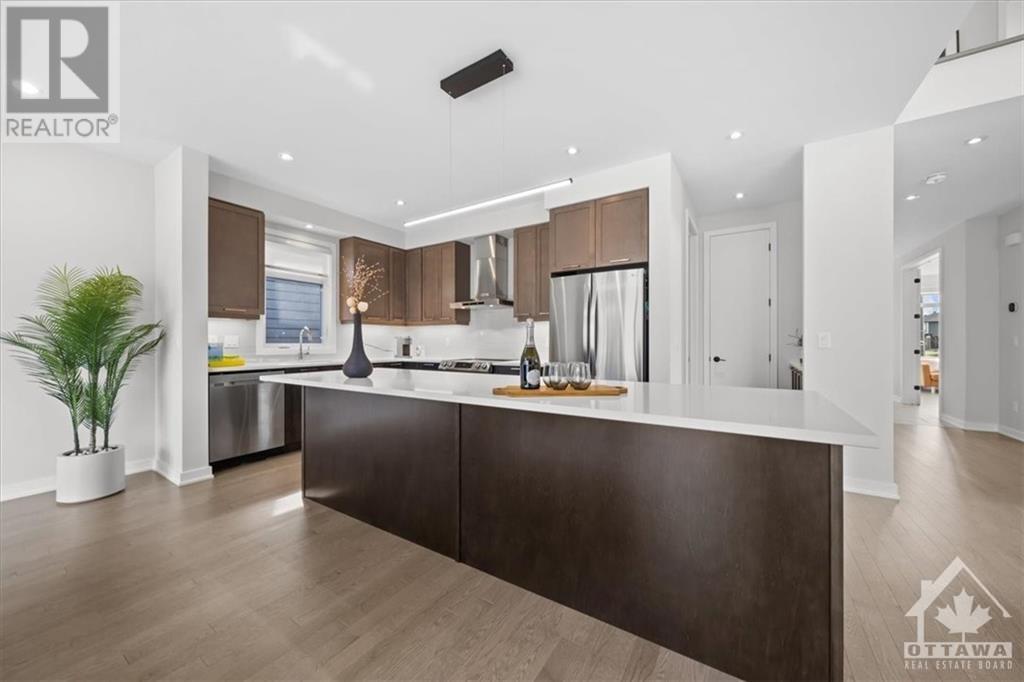





























Stunning HN Kenson model with 4 bed/ 4 bath (2 ensuite) and over $100K UPGRADES. Premium corner lot with brick enhanced side. Lots of windows to bring sunlight in. Covered veranda w modern wood beams, hidden ceiling outlets and soffit pot light to shine at night. Bright foyer with modern hardwood flooring throughout the main and bedroom levels. It offers more than 3400 SF for living space. The modern and bright main level features 9 foot ceiling, 8 foot door and 16 feet LR with liner fireplace. The gourmet kitchen w/ oversized island, quartz countertop & walk-in pantry. Mud room w/ large closet. A spacious office on the main floor. The 2nd level boasts 4 large bedrooms including primary w/ 2 WIC & luxurious ensuite, three full baths. The laundry is conveniently located in this level. The fully finished basement features a rec room. 2 NEW elementary schools open in Sept 2024 & high school in 2025. (id:19004)
This REALTOR.ca listing content is owned and licensed by REALTOR® members of The Canadian Real Estate Association.