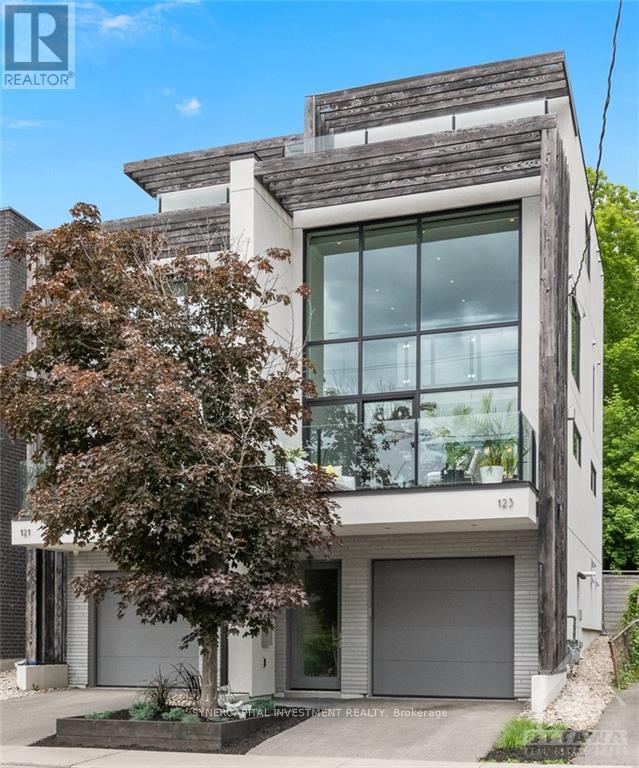
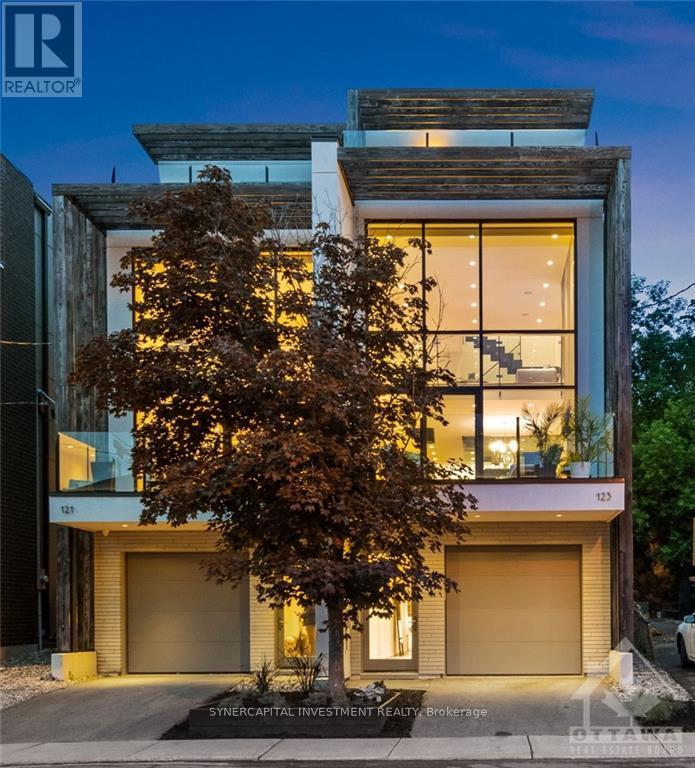

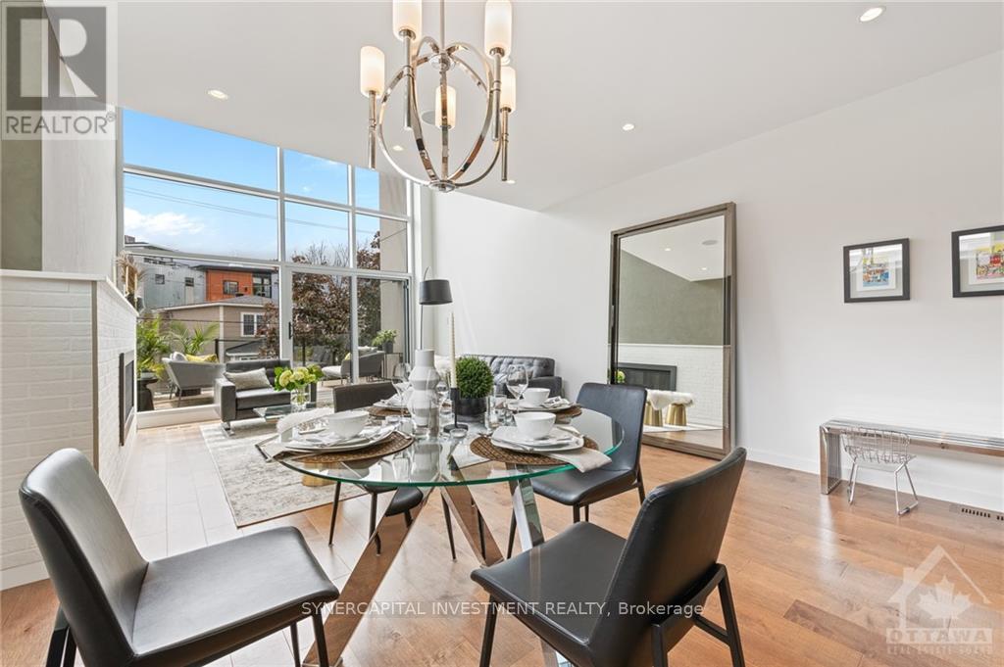






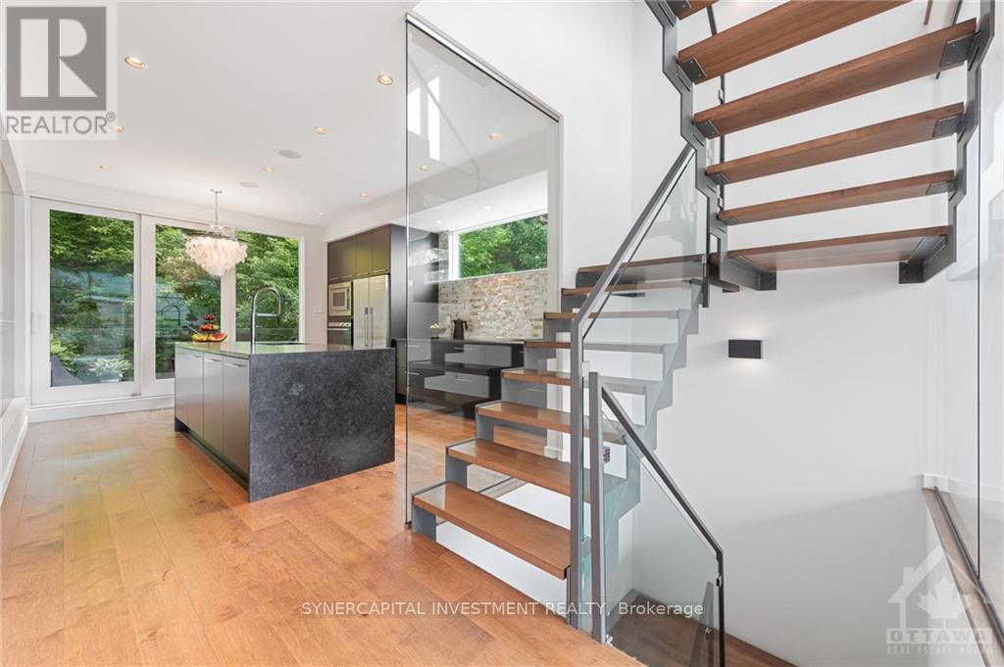




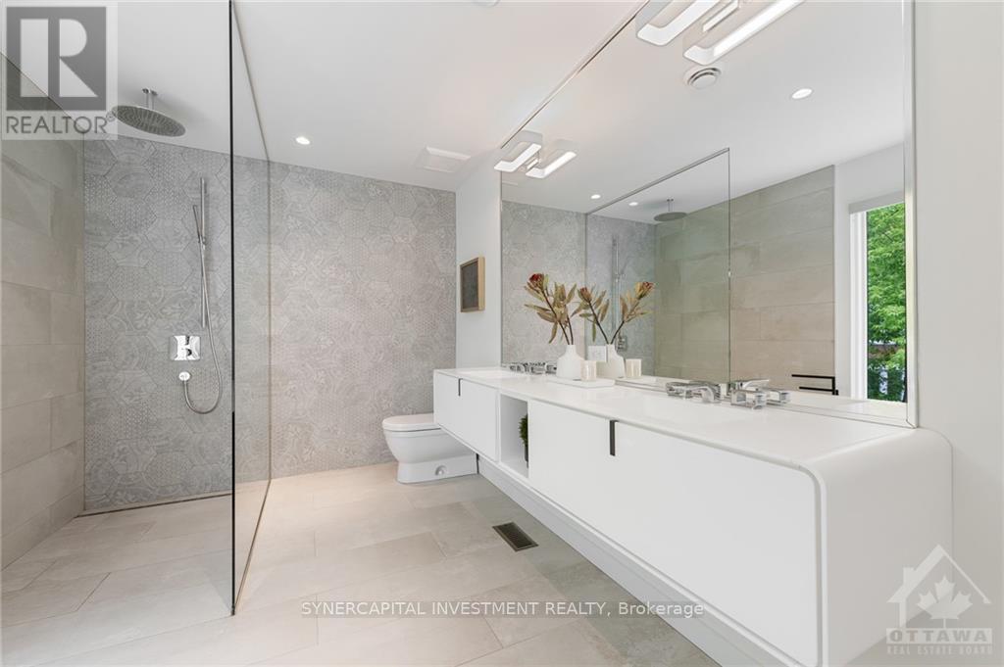





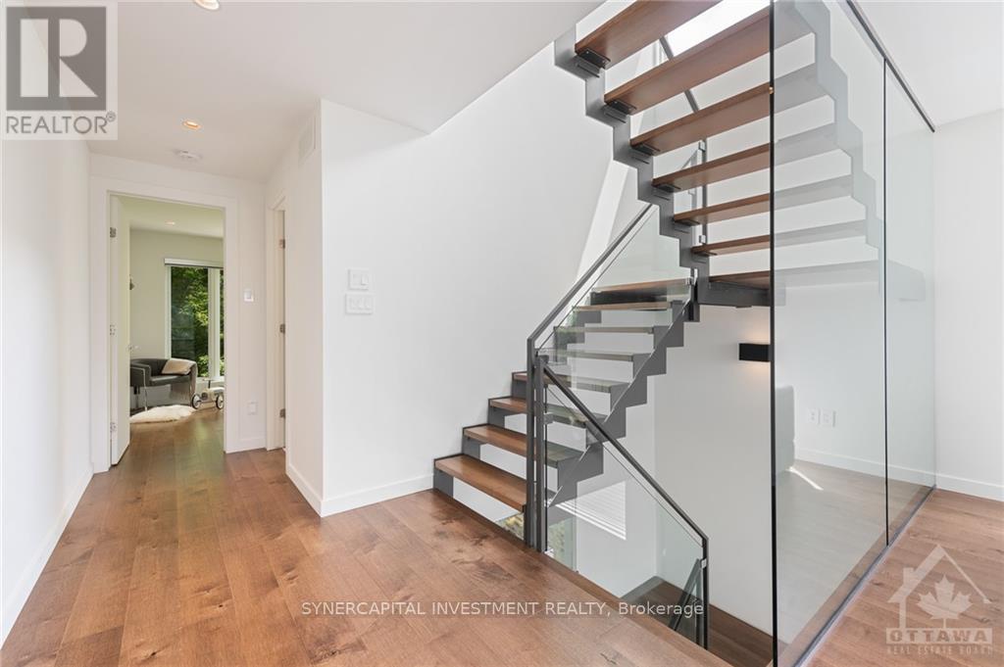








Award-winning custom built semi-detached home in desirable New Edinburgh/Lindenlea. Modern limestone facade and architectural slats frame a bright sun-filled 2-storey living room with a south-facing wall of windows, along with expansive windows on all levels. Top floor primary suite, including a primary bedroom walk-out roof terrace (hot tub ready) overlooking downtown skyline. The outdoor spaces include 3 terraces/decks including a two-tiered rear deck off the kitchen overlooking a treed rear yard. Custom designed and built Italian kitchen with oversized waterfalled stone counters, integrated glass table. Modern bathroom designs throughout feature European styled cabinetry and premium fixtures, curbless showers, heated tile floors, and clean contemporary lines. Design elements include unique laser cut steel staircase with glass walls and railings, wide plank hardwood throughout. Ideal for discerning clients who wants an architecturally unique property. (id:19004)
This REALTOR.ca listing content is owned and licensed by REALTOR® members of The Canadian Real Estate Association.