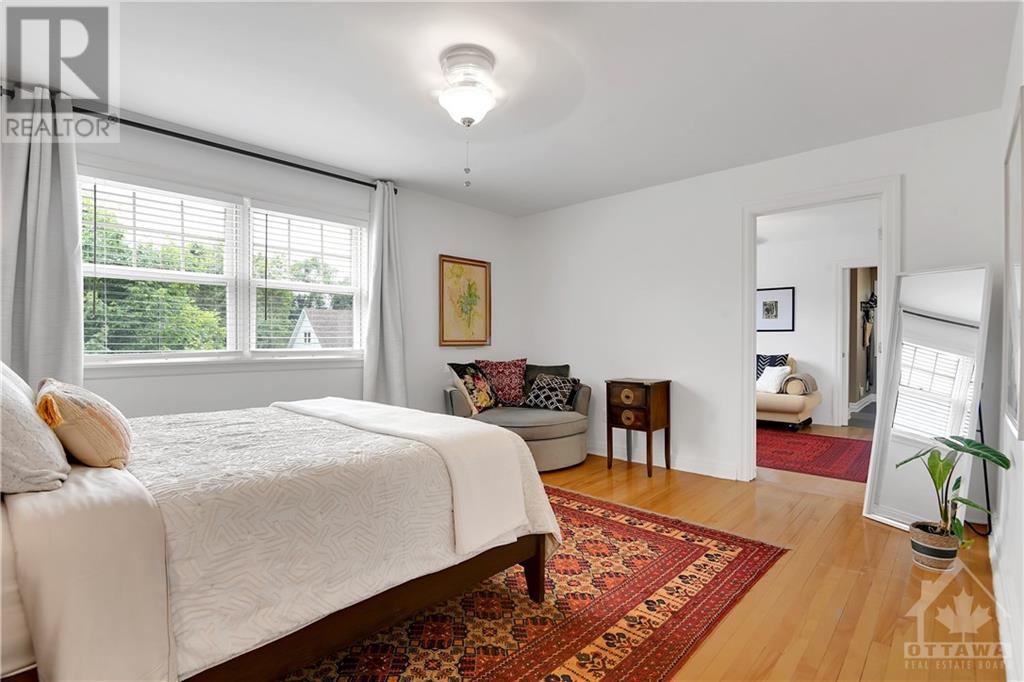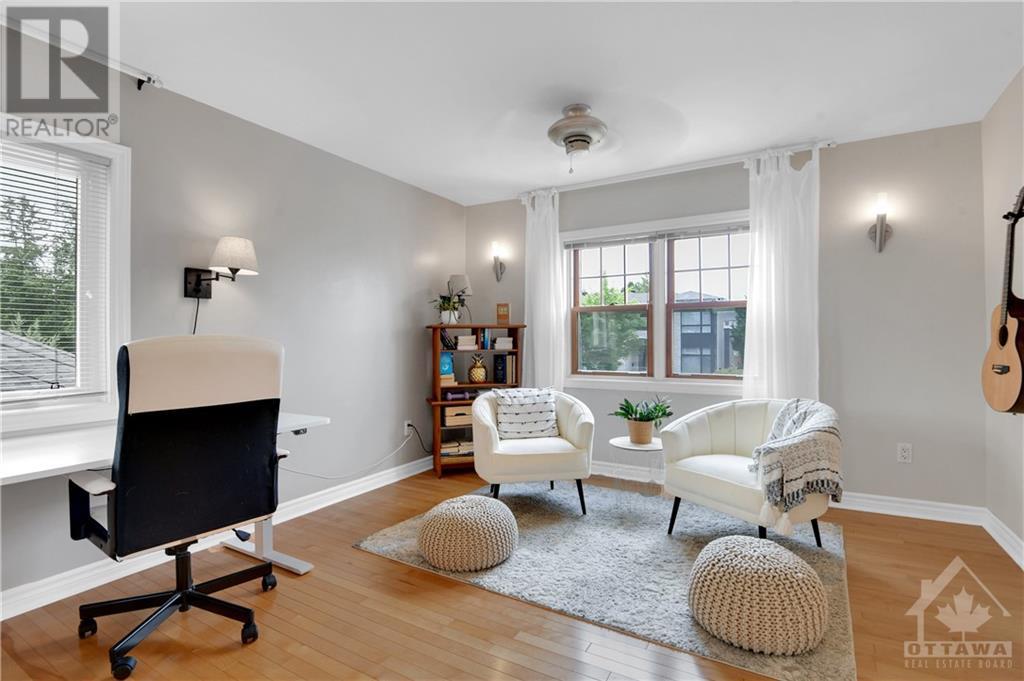




























Beautifully upgraded and expanded! This 4-bedroom, 5-bath, 2-storey family home in Alta Vista is a rare find. Everything has been done, just move in! Fully renovated in 2016, it includes over 1,200 sqft of new living space, a 2-car garage, covered front porch, and deck. The open-concept living and dining areas feature large bay windows for abundant natural light. A rear mudroom off the garage with a 3-piece bath offers convenience for post-swim rinse-offs. The upper level is ideal for both growing and established families, featuring 3 full bathrooms, 4 spacious bedrooms, a den, laundry room, and 2 walk-in closets. The lower level boasts a cozy family room with an entertainment area, desk space, and a gas fireplace nook for relaxing. The backyard oasis has an inground pool, interlock patio, and gazeboâperfect for entertaining. Prime location! PROFESSIONAL PLANS FOR SINGLE-CAR GARAGE CONVERSION TO MAIN FLOOR FAMILY ROOM ARE AVAILABLE, INQUIRE FOR MORE INFORMATION. (id:19004)
This REALTOR.ca listing content is owned and licensed by REALTOR® members of The Canadian Real Estate Association.