






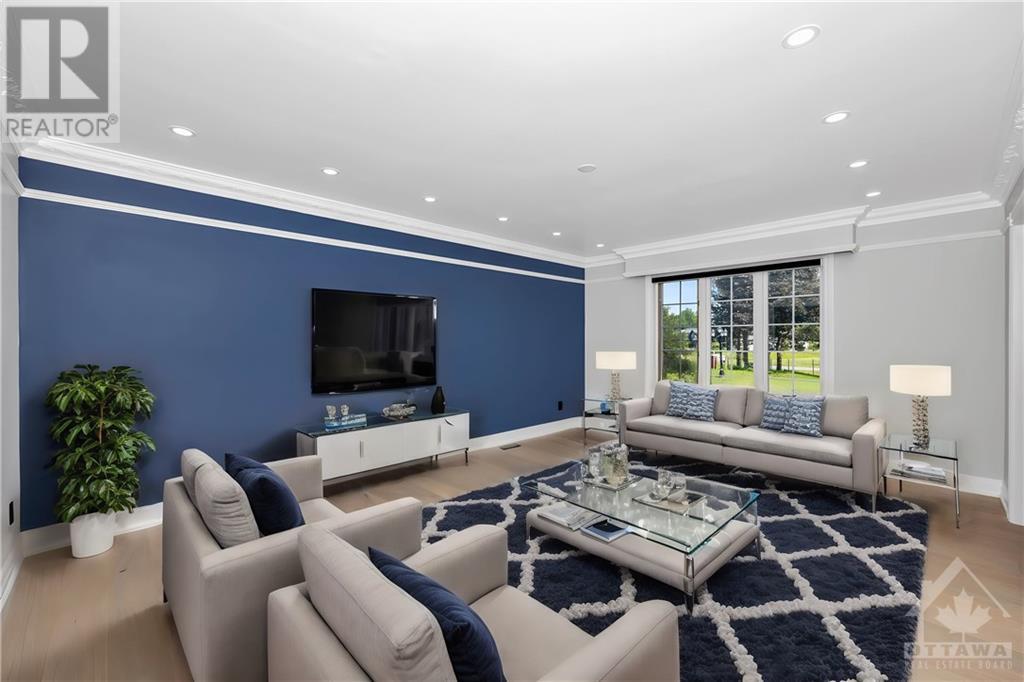









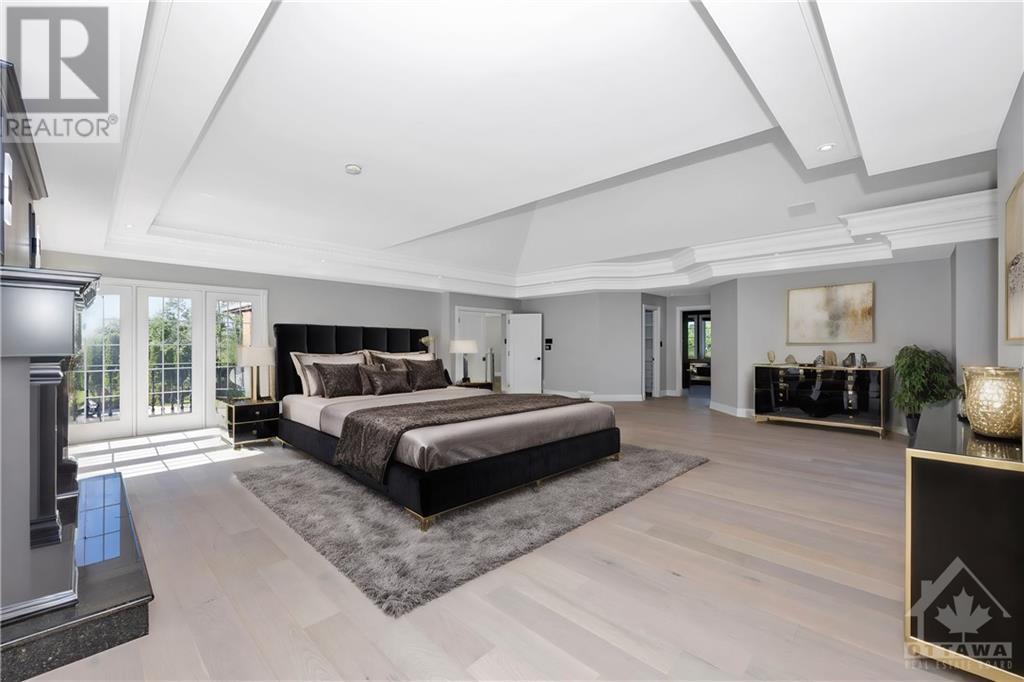


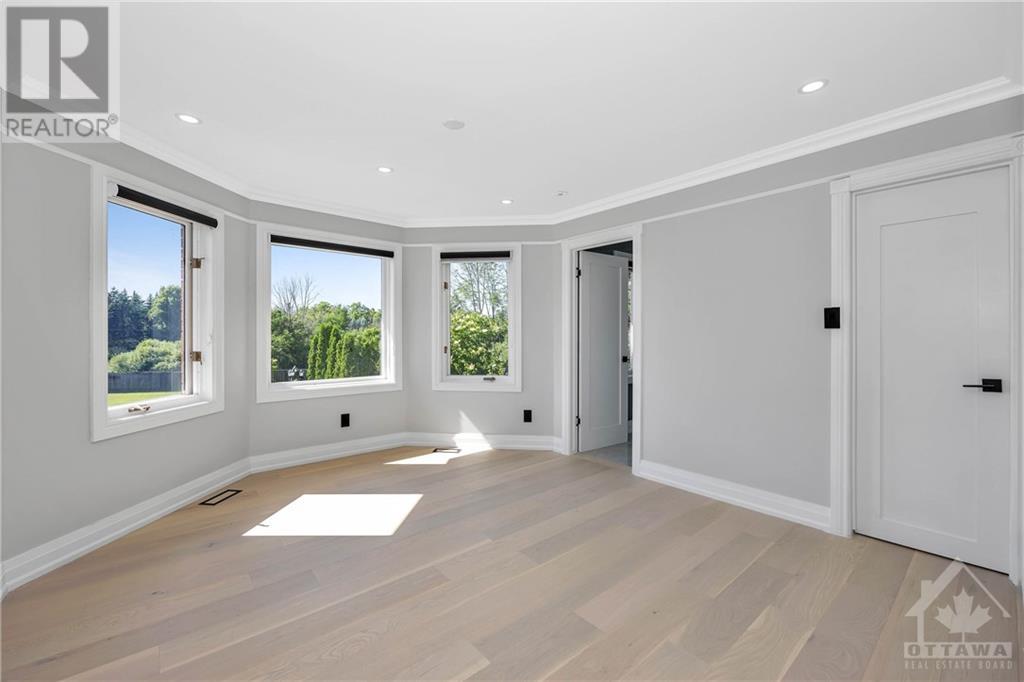




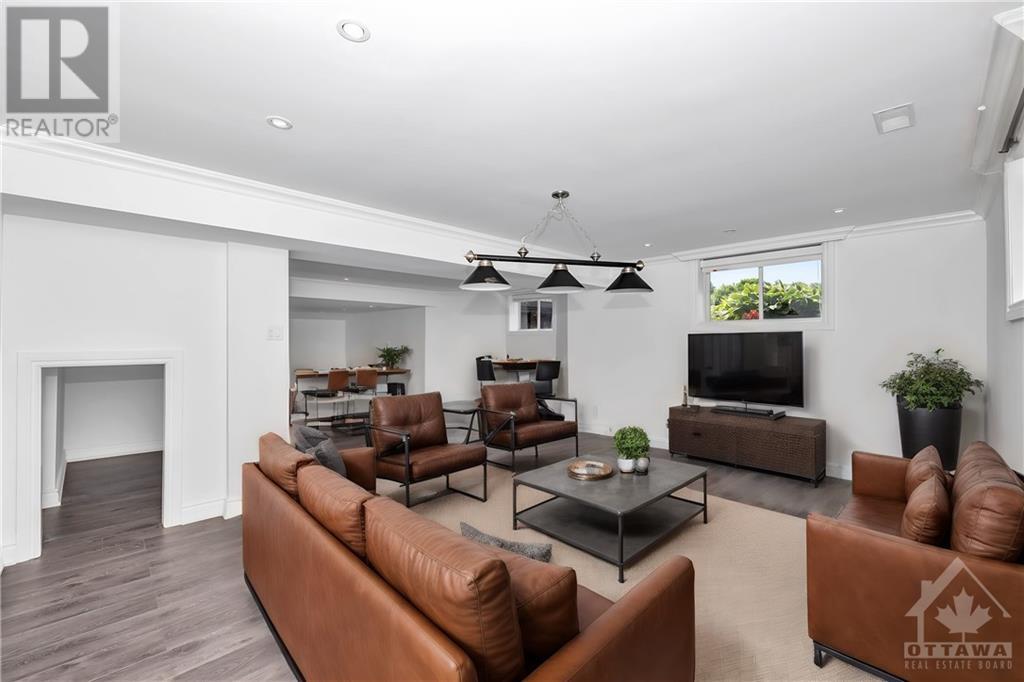



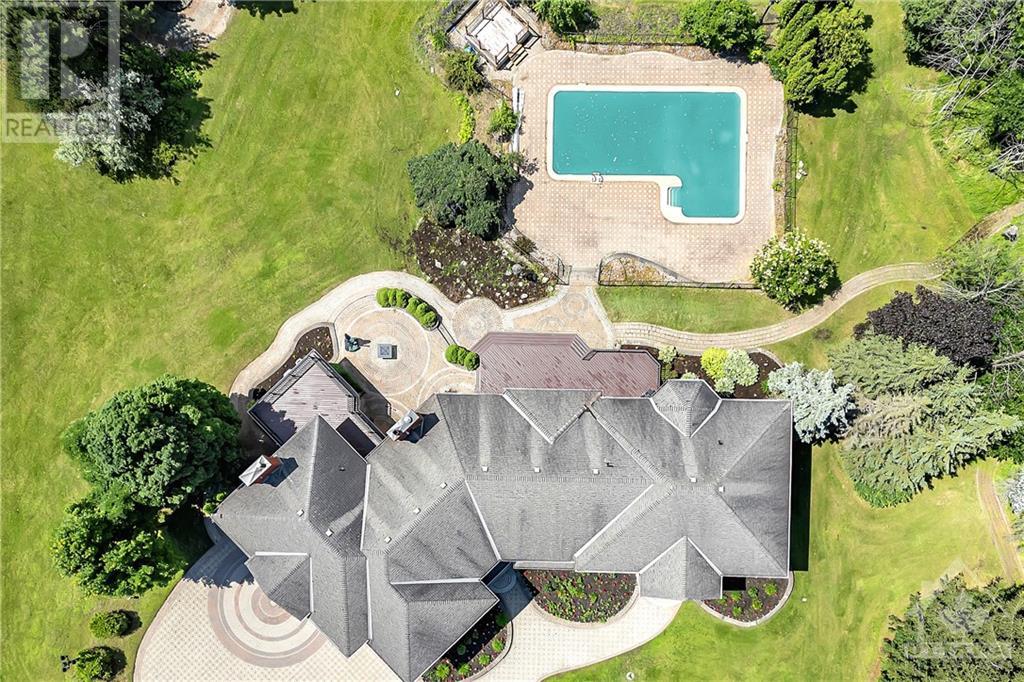
Situated in Beautiful Kerscott Heights, this 2 acre Estate is fully landscaped with in ground pool & private interlock pathway through the trees. Automatic front gate leading up to the 7000+ sq/ft Renovated all brick home with stunning engineered White Oak flooring. The foyer opens to a circular staircase, private study to one side & open concept living/dining room on the flip side. Modern kitchen with all new appliances & two islands. Large pantry off the kitchen leading to a flex room to either relax or enjoy a well aged scotch. The extravagant family room has double-height ceilings with Palladian feature windows overlooking your picturesque backyard. The second floor landing in your rightwing of the home with library space, 4 spacious bedrooms with 2 additional bathrooms. Follow your terrace to your left wing of the home, is your laundry room leading to your massive Primary retreat which words can't describe. 24 hour irrevocable on all offers (id:19004)
This REALTOR.ca listing content is owned and licensed by REALTOR® members of The Canadian Real Estate Association.