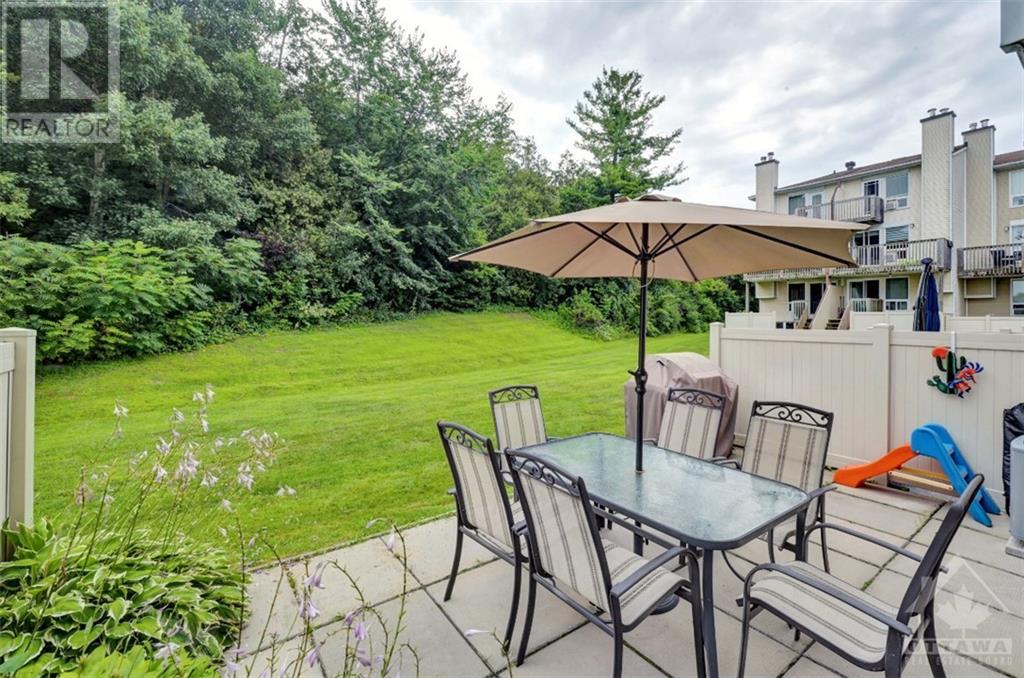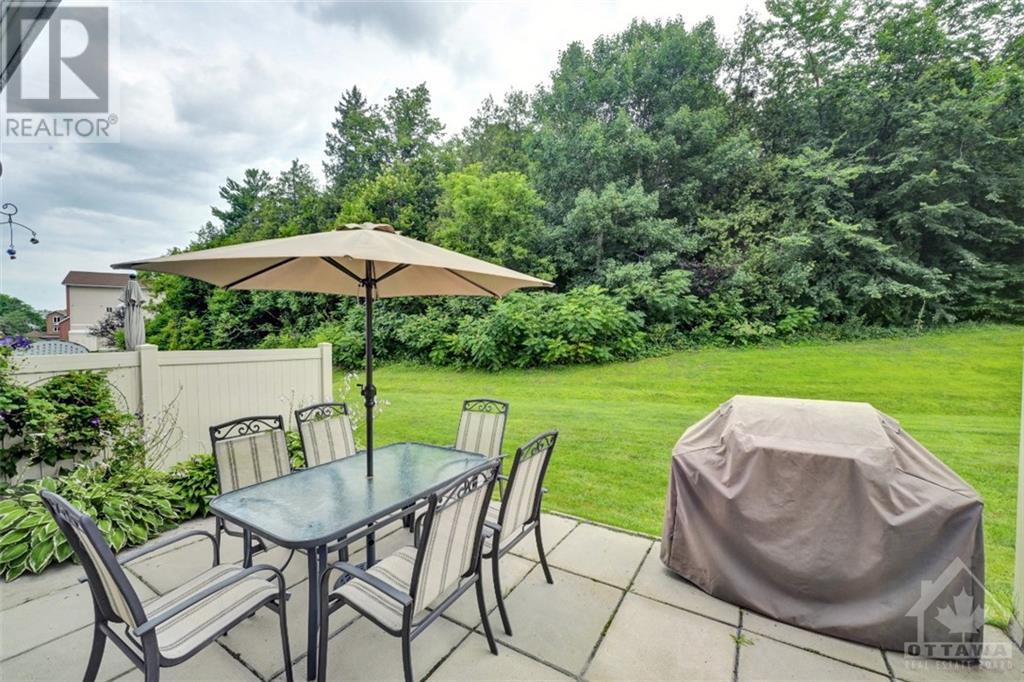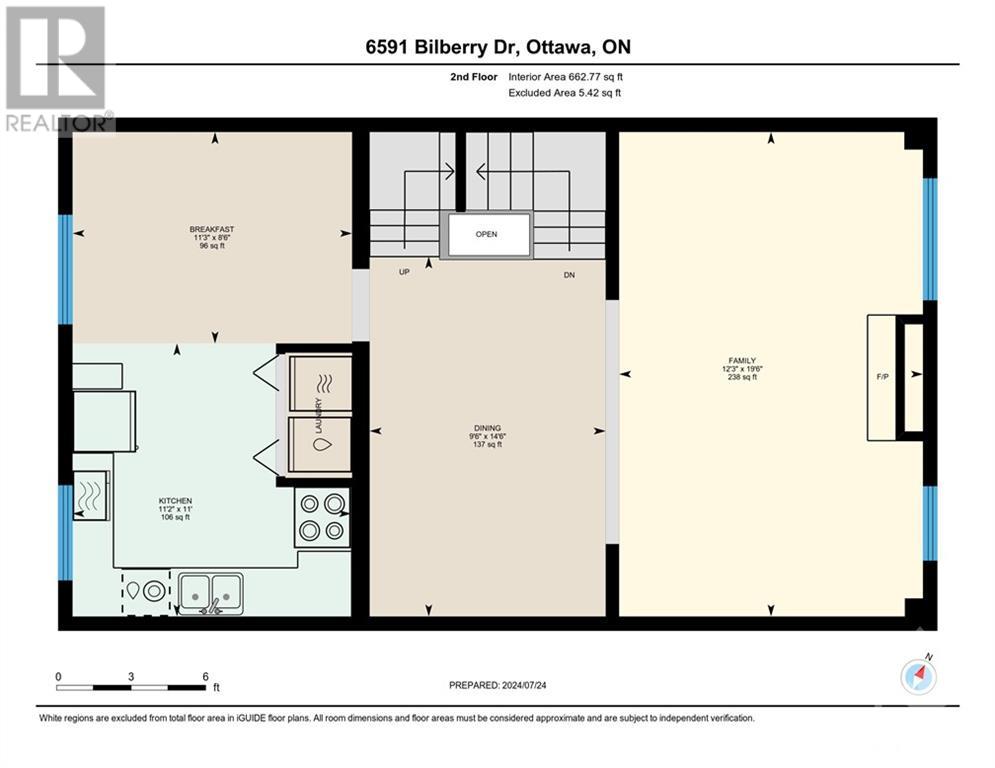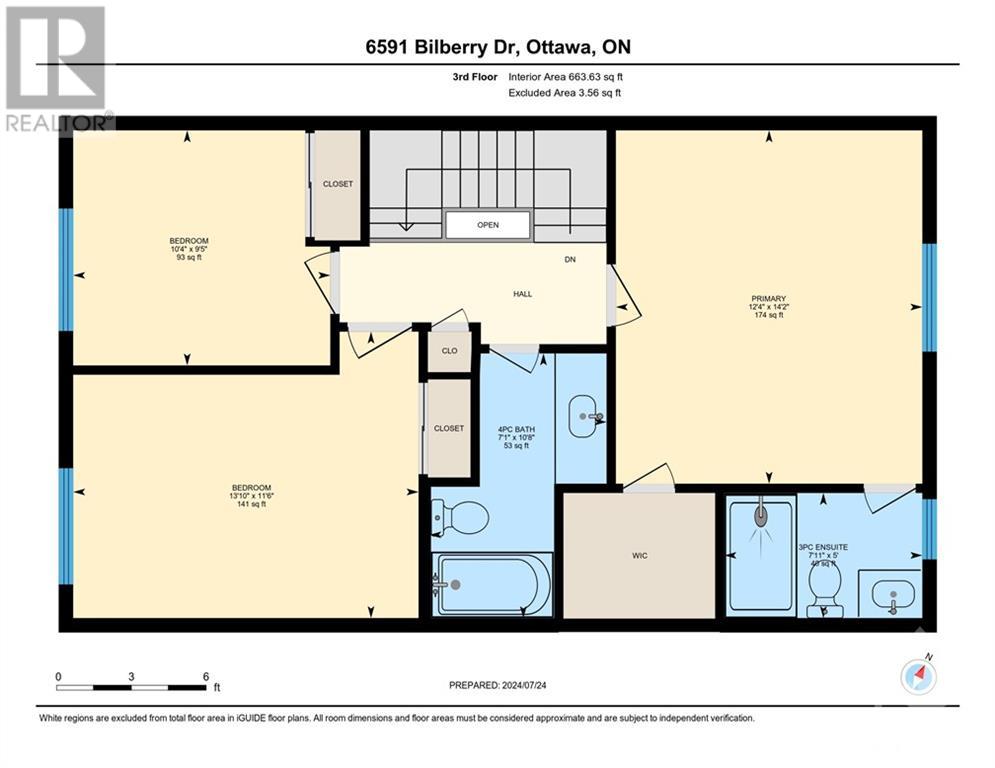


























Beautiful 3 bed, 2.5 bath townhome backing onto green space. Spacious foyer w/triple closet, main floor family room w/ patio door access to rear yard, powder room & convenient inside-entry to garage + large utility room. Second level boasts large living room w/windows + new gas fireplace adjacent to the formal dining room. Kitchen has lots of cabinet space, large eating area and convenient laundry space. Upper level includes primary suite w/walk-in closet & 3pc ensuite + 2 additional large bedrooms and full bath. Gorgeous skylight bringing in great daylight. Quiet yard w/modified deck, ideal for entertaining w/ view on green space. Walking distance from schools, parks, LRT, Convent Glen Plaza & the trails along the river. AC (2017), Furnace (2015), Washer & Dryer (2023), Refrigerator (2021), Stove (2021), Kitchen floor & Kitchen paint (2021), Living room/dining room/Foyer/Powder room pain (Oct 2023). 24 hour irrevocable on all offers. (id:19004)
This REALTOR.ca listing content is owned and licensed by REALTOR® members of The Canadian Real Estate Association.