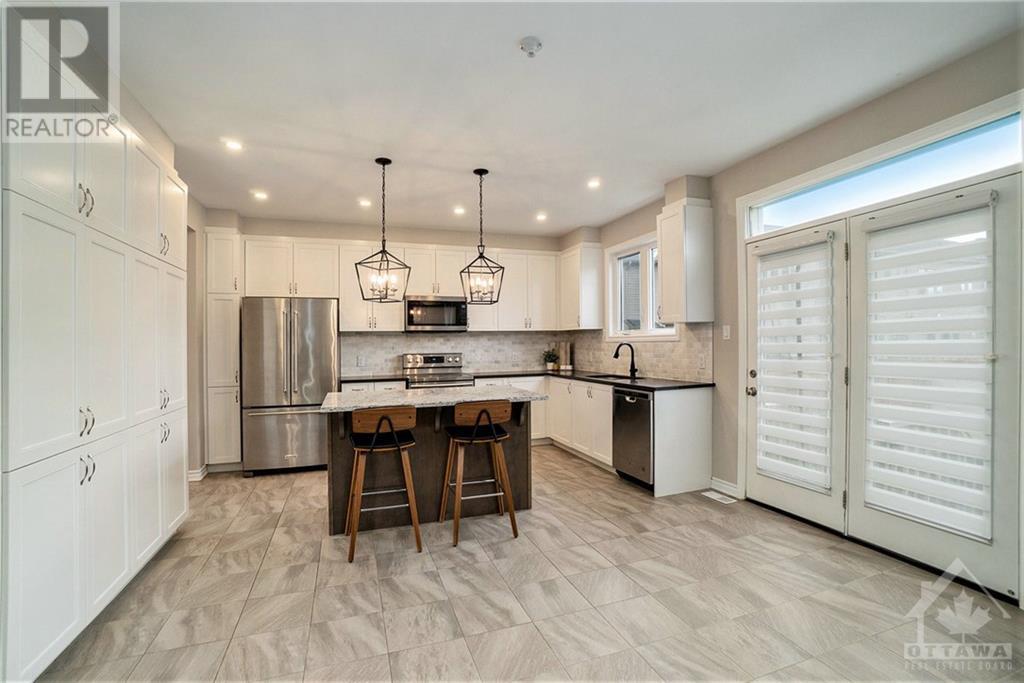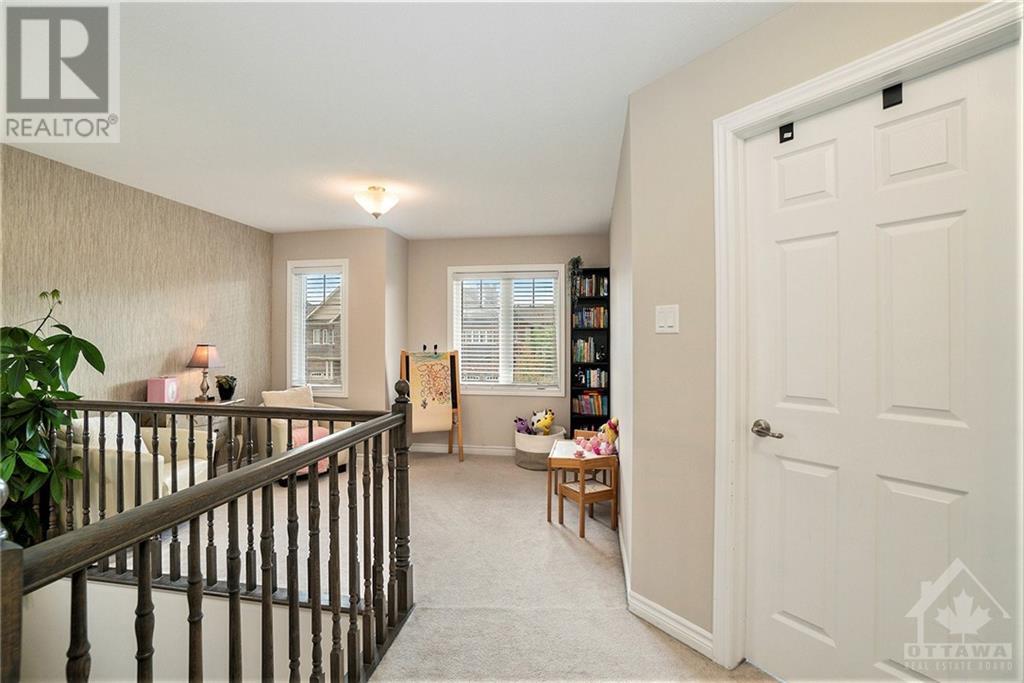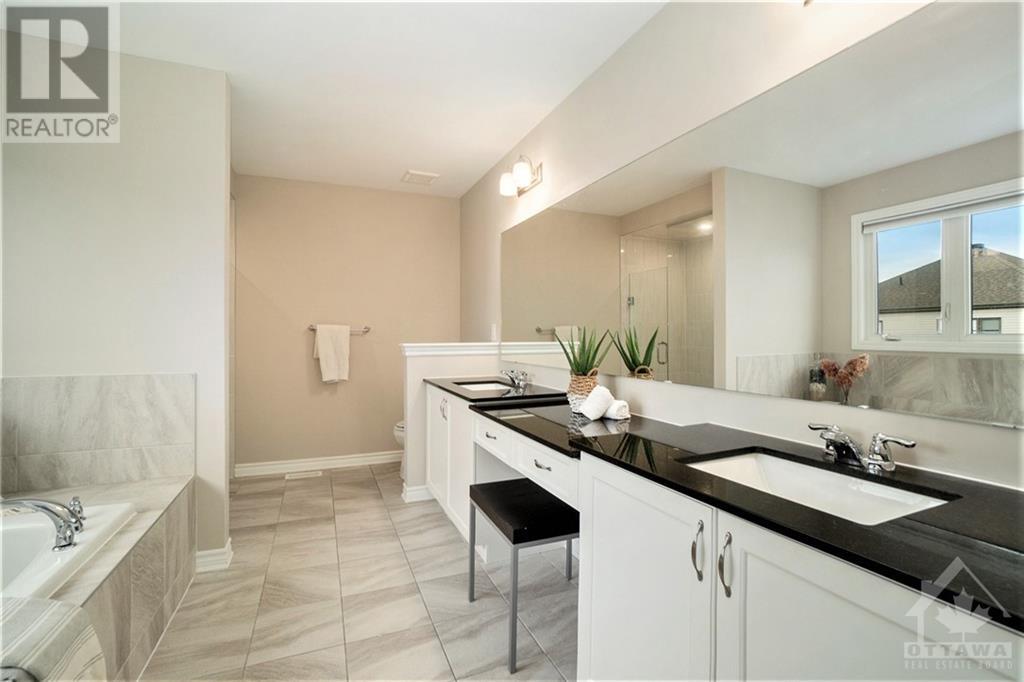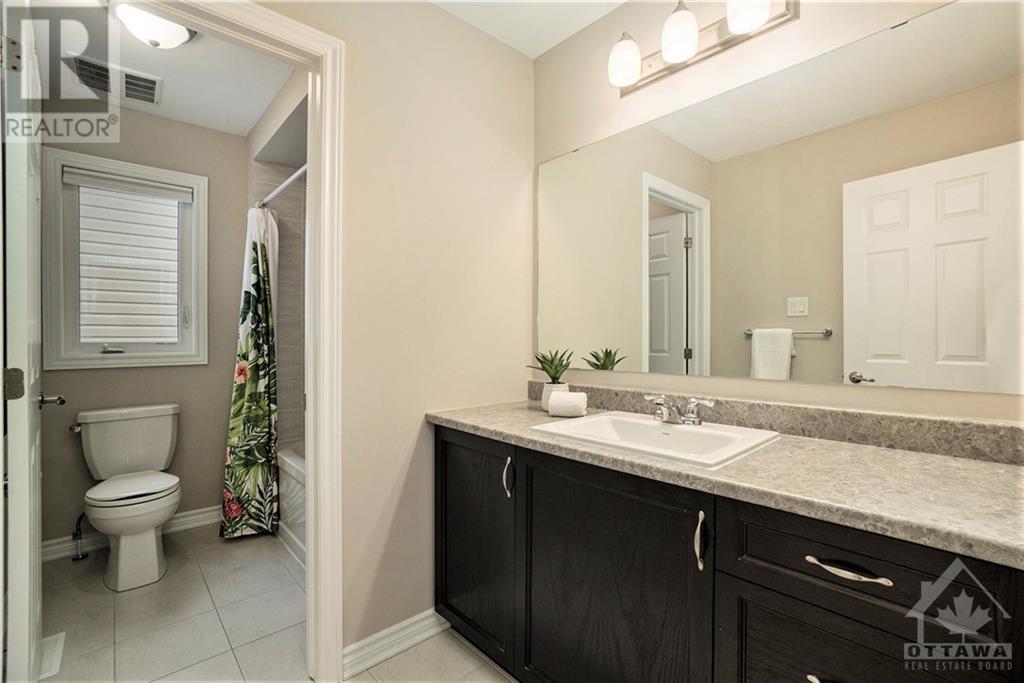


























Bright & beautiful Annex model in sought-after Traditions II community. 4 bedrooms PLUS versatile upstairs loft with large windows, this home offers an expansive floor plan perfect for families. Main Floor features soaring ceilings along with formal living/dining areas. Family room is bathed in natural light from oversized windows & features a gas fireplace. The adjoining kitchen is equipped with a full pantry wall, island with an eating area & backyard views. Head upstairs to discover 4 bedrooms, including a primary suite that features a walk-in closet & ensuite bathroom complete with double sinks, soaker tub & glass shower. The upstairs loft area adds extra flex space (perfect for office/play room) The unfinished basement (bathroom roughed in) & backyard offer a blank canvas for your creative vision, allowing you to tailor these spaces to suit your lifestyle. Located within walking distance to parks, schools, splash pads, outdoor rinks, Trans-Canada Trail, coffee shops gyms & more. (id:19004)
This REALTOR.ca listing content is owned and licensed by REALTOR® members of The Canadian Real Estate Association.