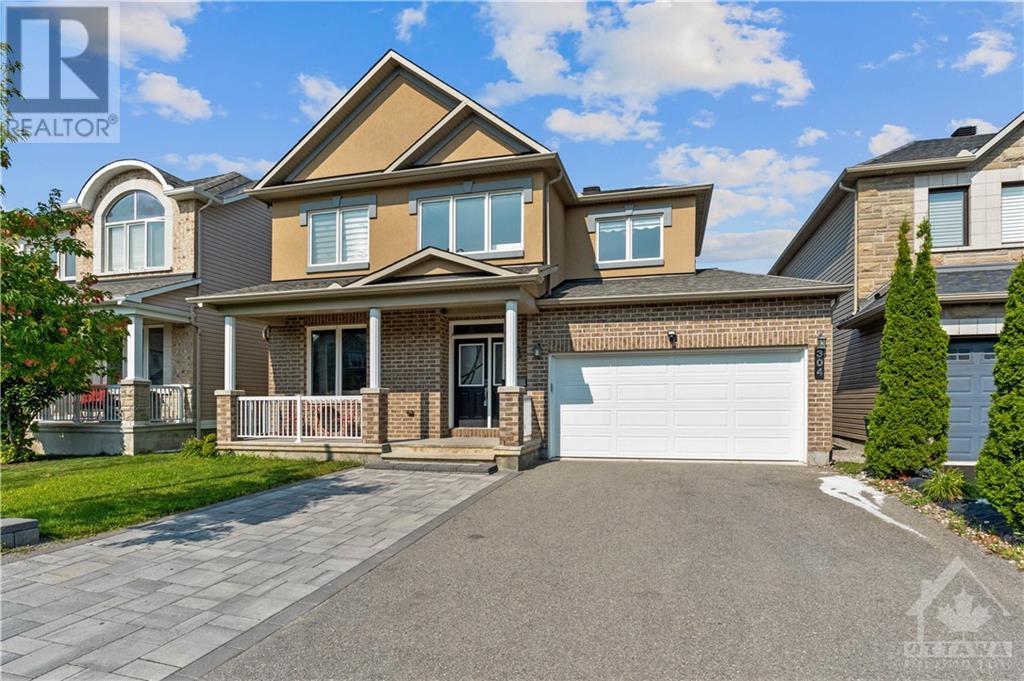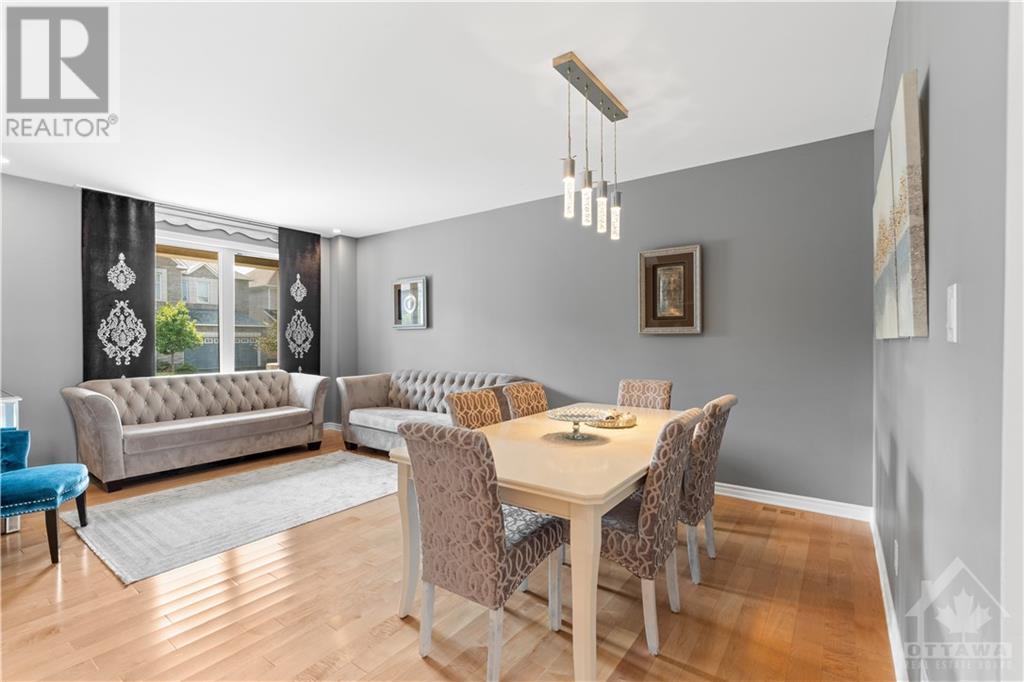


























OPEN HOUSE SUN AUG 25 - 2pm to 4pm. Discover this stunning 4-bedroom, 3.5-bath home in Arcadia, Kanata North! Featuring the popular Minto Hathaway layout, this residence boasts a newly renovated kitchen(2023) that seamlessly opens to a spacious family room with a cozy fireplace and views of the backyard. Enjoy ample cupboard space and a formal living/dining area ideal for family gatherings. The second floor showcases a master suite with a 5-piece ensuite bath, a generous walk-in closet, and abundant space. Three additional well-sized bedrooms provide plenty of room for a large family. The finished basement includes a massive rec room with a kitchenette and a full bathroom, with potential to add another bedroom. Located on a quiet, family-friendly street with excellent neighbours, you'll be close to a splashpad, jungle gyms, tennis courts, and a soccer field. Plus, shopping at Tanger Outlet and dining at Chick-Fil-A are just moments away! (id:19004)
This REALTOR.ca listing content is owned and licensed by REALTOR® members of The Canadian Real Estate Association.