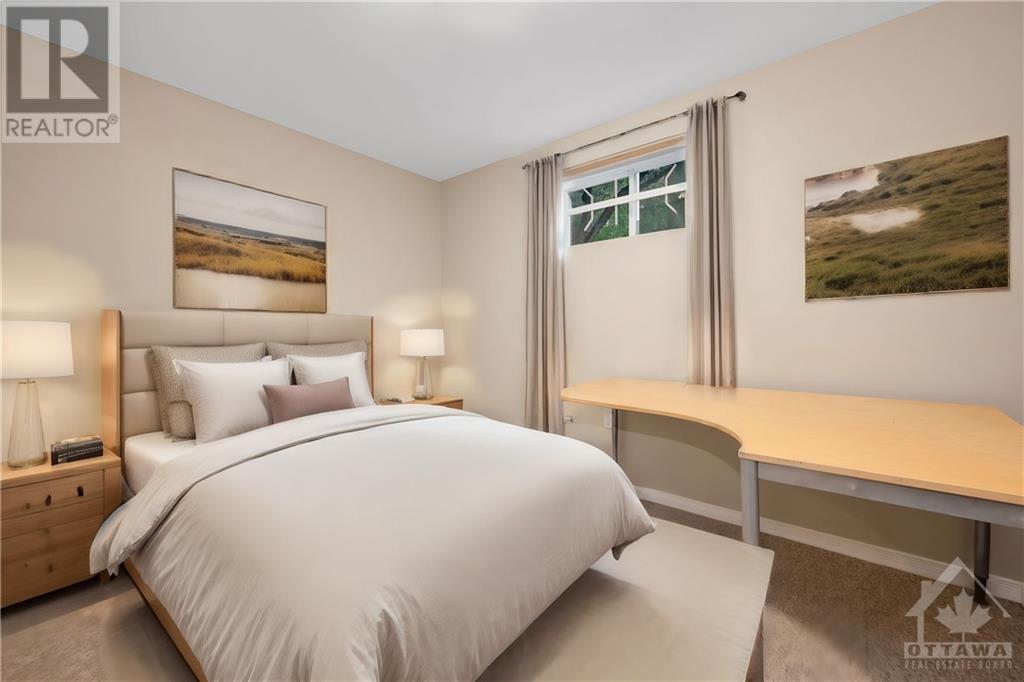





























Discover this exceptional 5-bedroom, 4-bathroom family home situated on one of the most sought-after streets in Chapel Hill, nestled against a serene ravine & offering unparalleled privacy w/ no rear neighbours. This home boasts a thoughtfully designed open-concept main floor w/ high-quality finishes throughout. The living room & dining room seamlessly flow into the chef's kitchen equipped with ample cabinetry, a large island, & overlooks a warm & inviting family room w/ wood-burning fireplace. The upper level hosts a luxurious primary suite w/ walk-in closet & spa-like ensuite bath, complete w/ a soaking tub. Three additional spacious bedrooms & full bath complete this level, providing ample space for a growing family. The basement is a versatile space, featuring a large recreation room, gym, additional bedroom, & full bathroom. Step outside to your backyard oasis, complete w/ an in-ground pool & charming gazeboâperfect for entertaining or simply relaxing in your own private paradise. (id:19004)
This REALTOR.ca listing content is owned and licensed by REALTOR® members of The Canadian Real Estate Association.