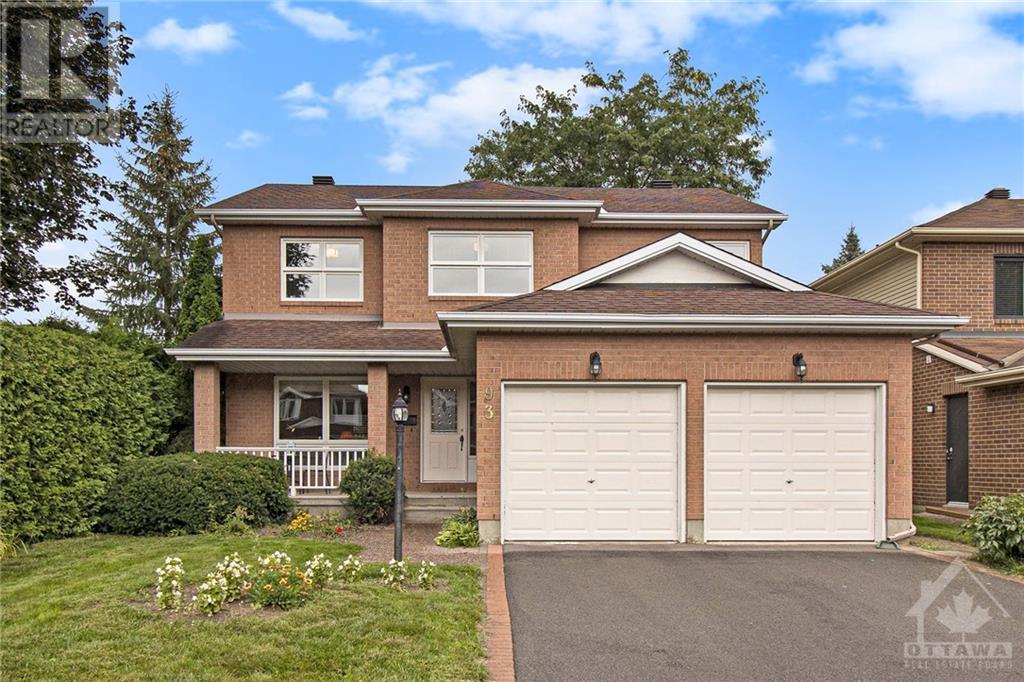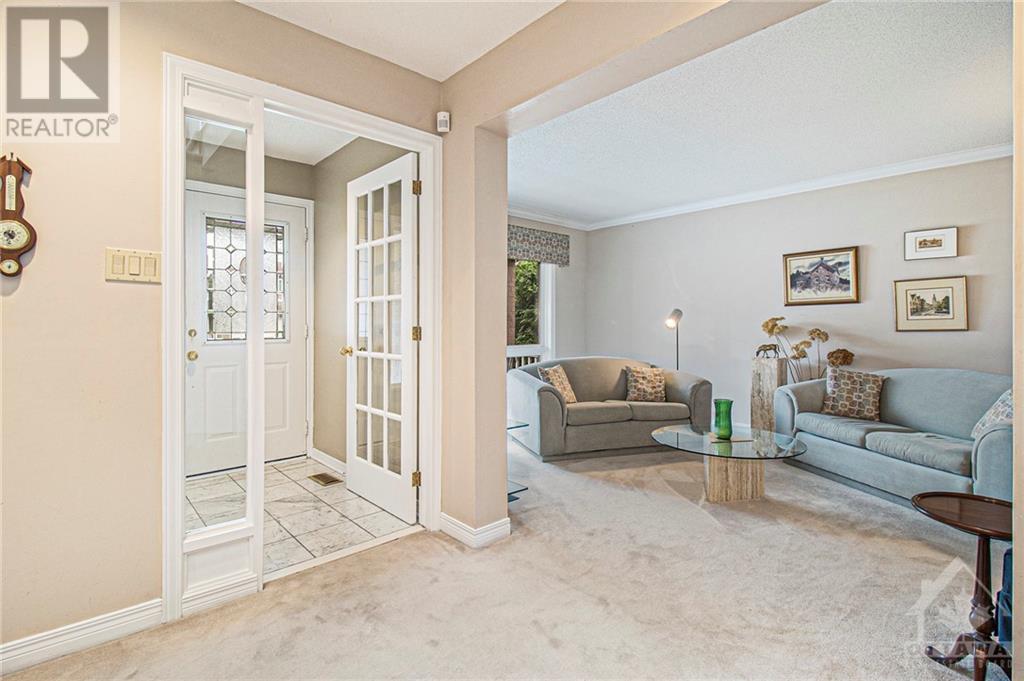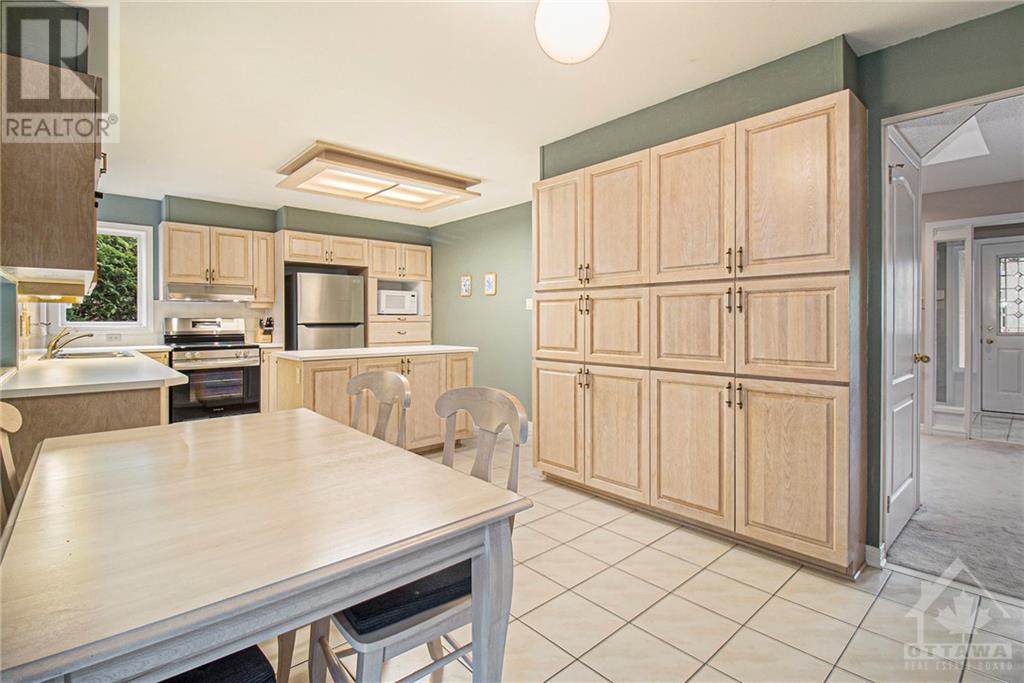


























This is among Minto's finest craftsman-built homes in the esteemed Centrepointe enclave; Offering thoughtful, versatile and dynamic spaces to grow into. Come and imagine how this well loved and appreciated home can be transformed into your dream home! Many fabulous attributes here; large floor plan allows for generous main floor family room w/ vaulted ceiling, centered fireplace and splendid views of the pergola featured enclave and private, hedged yard. Staircase w/ skylight, main floor laundry rm with separate side entrance, four large bedrooms with Primary boasting relaxing lounge area, coffered ceiling, walk-in closet and 5 piece ensuite bath++. Perfectly located close to foot/bike paths all neighbourhood amenities. No through-traffic makes for a safer streetscape. Close to park, Algonquin College, shopping, transit. UPDATES: Hardwood floors on Main & Second Level to be installed shortly, Furnace 2020, A/C 2021, Roof 2007, Driveway 2022. Some photos virtual staged. 24 Hrs Irrev. (id:19004)
This REALTOR.ca listing content is owned and licensed by REALTOR® members of The Canadian Real Estate Association.