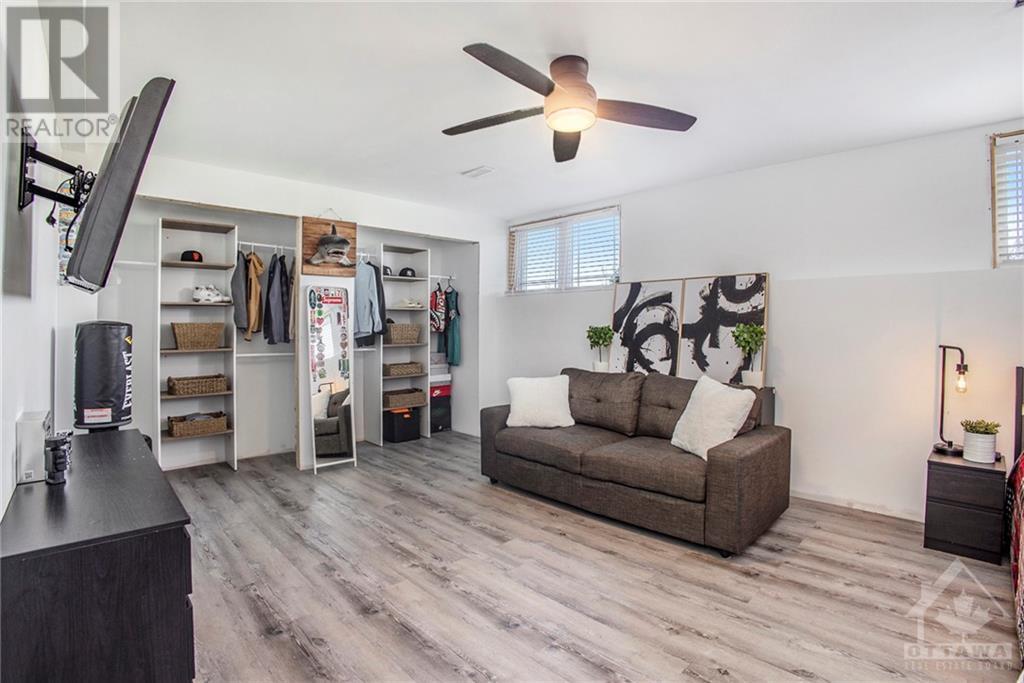

























Flooring: Tile, Flooring: Laminate, Welcome to this 3+1 bungalow, featuring a sunlit, open-concept design with large windows that fill the living spaces with natural light. The standout kitchen boasts premium appliances, custom cabinetry, and a spacious island.\r\n\r\nThroughout the home, youâll appreciate the thoughtful upgrades and tasteful design choices that enhance its appeal. Elegant finishes, modern fixtures, and refined details contribute to a sophisticated yet inviting atmosphere. The well-sized bedrooms provide ample closet space, with the primary suite offering a luxurious ensuite and walk-in closet. The partially finished lower level adds value with an office, a fourth bedroom, a recreation room, and a roughed-in third bathroom.\r\n\r\nAn oversized garage with high ceilings and ample storage making it ideal for hobbyists or families needing extra room for gear or additional items. Set on a large lot, thereâs plenty of space for outdoor activities in a tranquil neighbourhood. (id:19004)
This REALTOR.ca listing content is owned and licensed by REALTOR® members of The Canadian Real Estate Association.