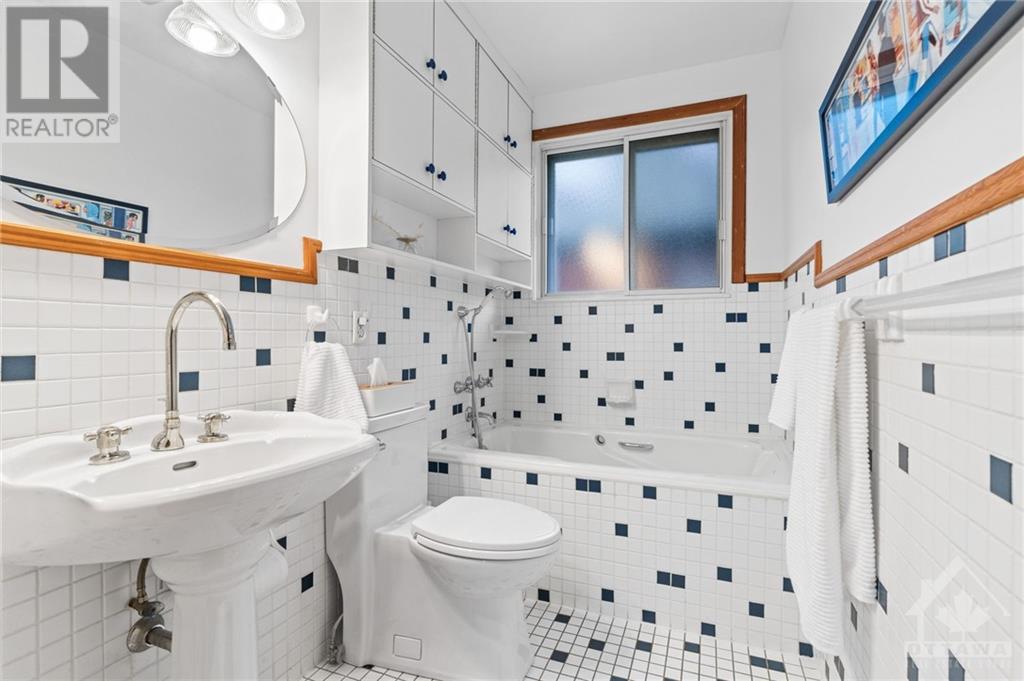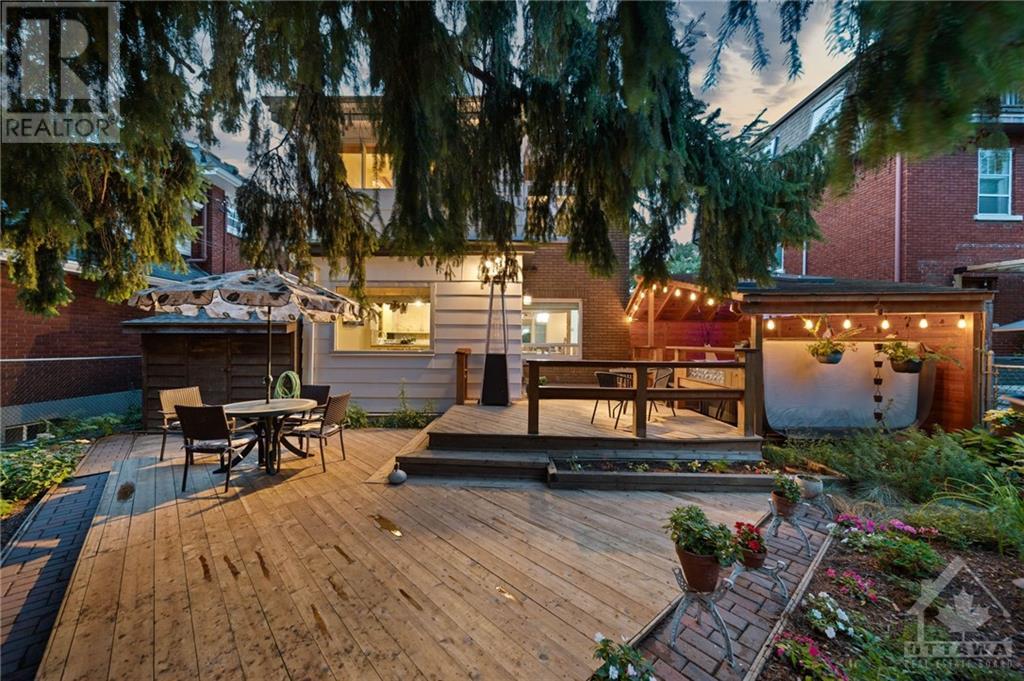





























Charming family home with basement in-law suite just steps to Dow's Lake. Property has been well-maintained by long term owner. Main floor features an eat- in kitchen with heated floor overlooking garden, living room with a faux fireplace and antique copper insert, spacious dining room perfect for a dinner party with functional built-in cabinets throughout. 2nd level includes beautiful family room with built-in entertainment centre, cedar closet & jewelry drawers. main bathroom with jacuzzi tub & 3 bedroom. 3rd level primary bedroom with ensuite, built-in desk & storage. Basement features in-law suite with apartment size kitchen, 4-piece bath & laundry room. Enjoy the backyard oasis with hot tub(2022) enclosed in western red cedar with skylights, a two-tiered deck, large shed & landscaped garden. Surface parking for 2 cars.Recent upgrades include ( 2024 ) A/C unit, dishwasher, washer, dryer. (2023 ) furnace (2020), cedar fence . Pre-List Inspection on file. (id:19004)
This REALTOR.ca listing content is owned and licensed by REALTOR® members of The Canadian Real Estate Association.