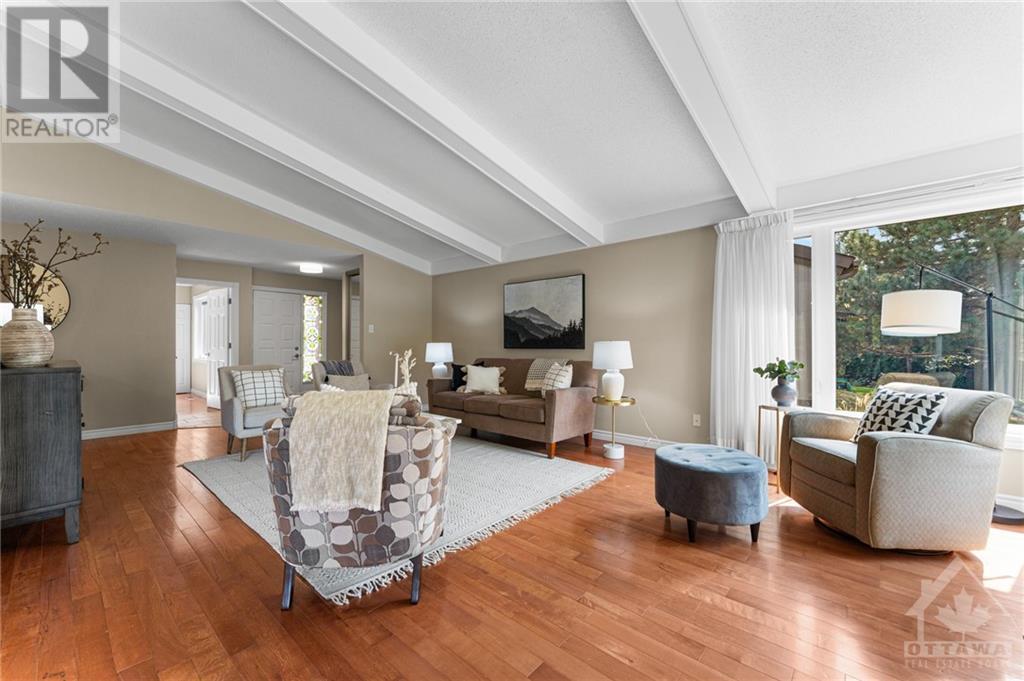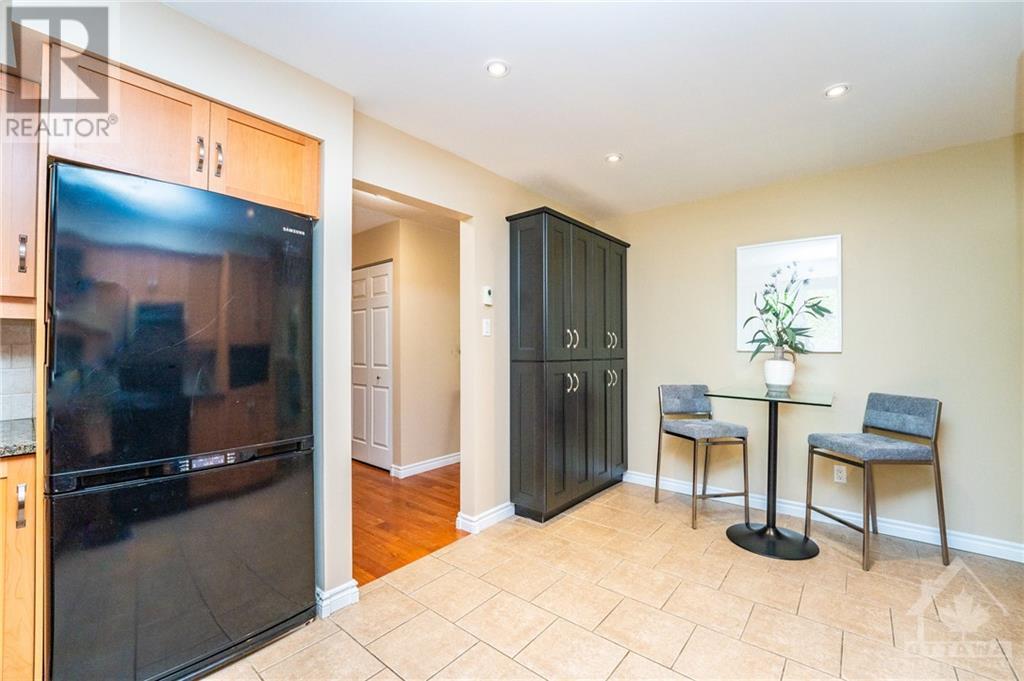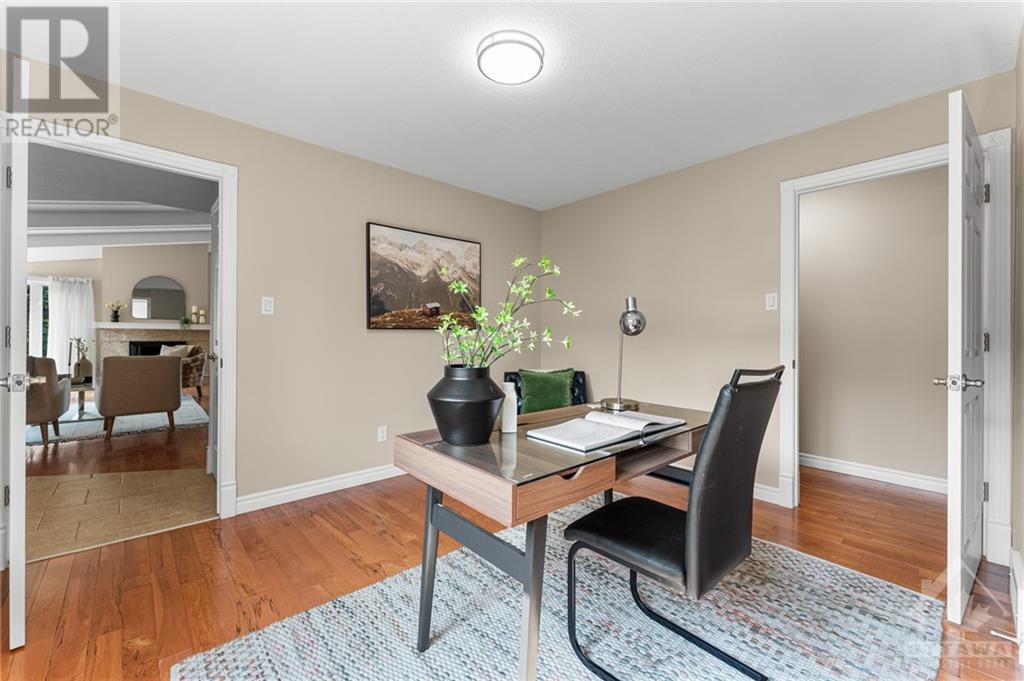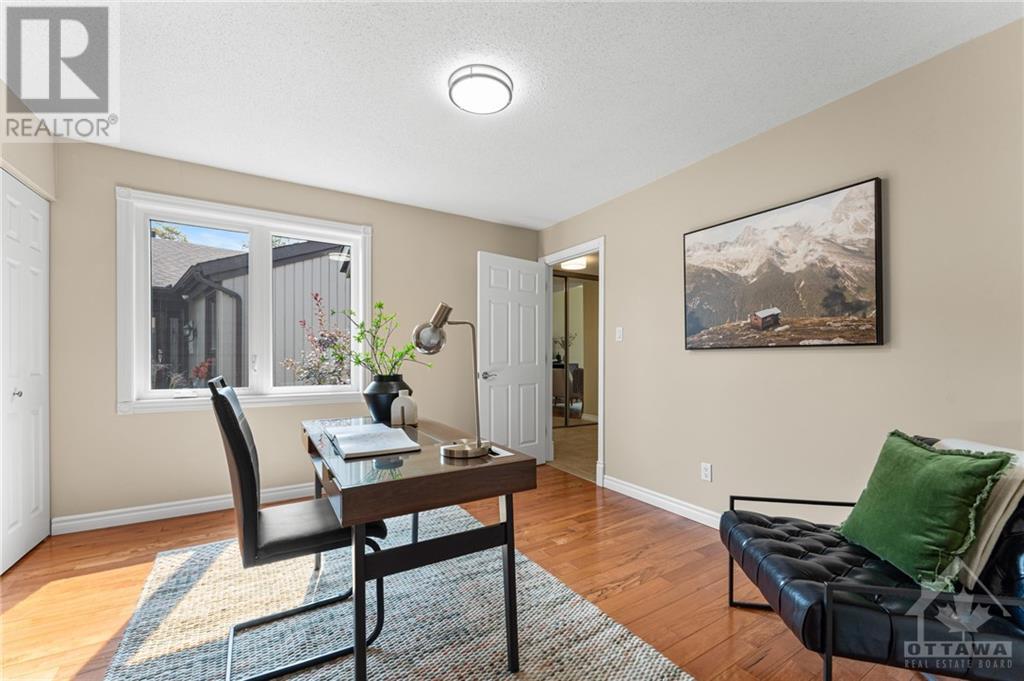





























Tucked away in the beautiful neighbourhood of Amberwood village, this stunning adult lifestyle detached bungalow condo is just steps away from Amberwood golf course, pool & pickle ball courts. Featuring 3+1 beds & 2 baths, this beautiful home is the perfect blend of comfort and elegance. Gleaming hardwood, wrap around windows that fill the space with natural light & a stunning fireplace are featured in the living room. The formal dining area is a great space to entertain family & friends opening on to the bright & serene sunroom. The beautifully appointed kitchen boasts granite counters & offers the perfect space to discover the chef in you. Brand new carpeting is featured in the primary bed also boasting a 4pc bath with a glass shower & granite counters. Beds 2 & 3 feature large windows & closets. The main floor laundry room is designed for convenient living. Enter the home thru your seperate entrance from the double car garage. Enjoy your outdoor private space c/w a new deck. (id:19004)
This REALTOR.ca listing content is owned and licensed by REALTOR® members of The Canadian Real Estate Association.