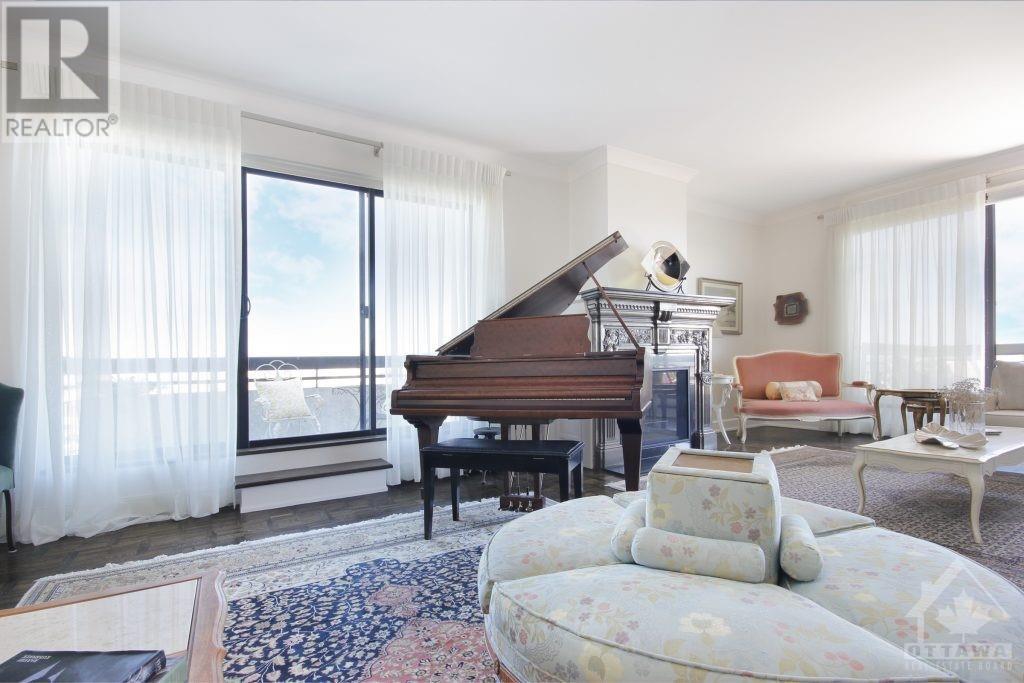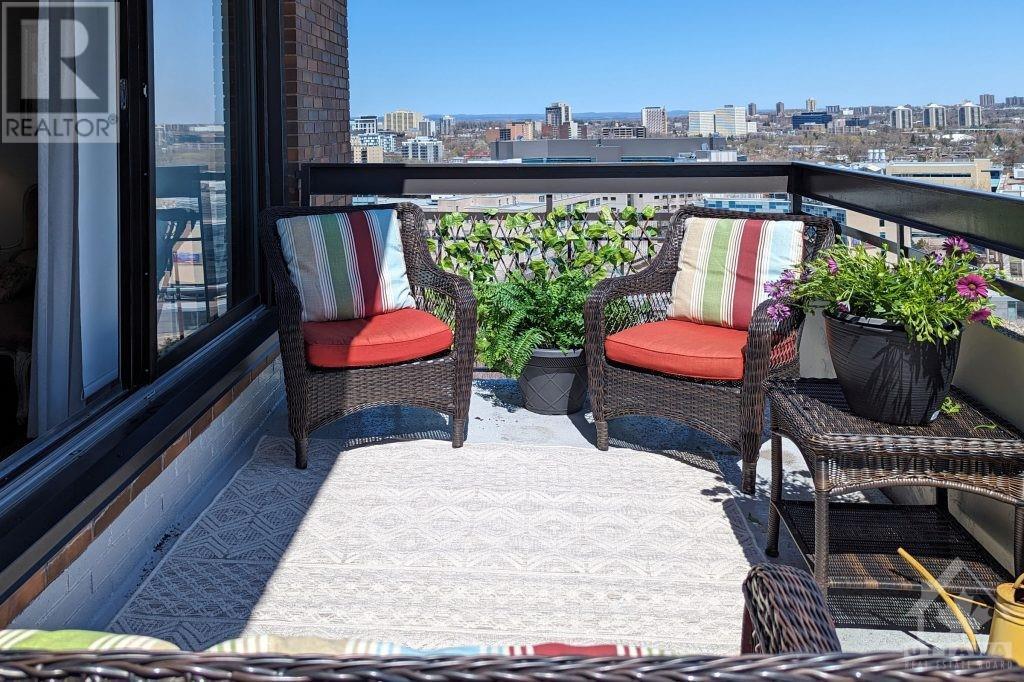





























This spectacular penthouse occupying the southeast corner of 20 The Driveway offers sweeping views across downtown Ottawa and the Rideau Canal. Perfectly located in the Golden Triangle with easy access to great restaurants, the NAC, University of Ottawa, and Parliament Hill. Renovated from top to bottom, this elegantly appointed suite beautifully showcases 1600 + SQ FT of luxury living. Inside youâll find an exquisite custom kitchen with quality panelled appliances; split dishwashers, full size wine fridge, granite counters, and excellent storage. Entertainment-size living & dining rooms are anchored by a custom gas fireplace, richly stained hardwood flooring, and two balconies. Custom cabinetry lines the hallway providing exceptional storage. Down the hall is a spacious primary suite with a custom walk-in closet, four piece ensuite with heated floors + Den/Bedroom & second bath. Enjoy in-unit laundry, 1 indoor parking space and locker. Fees include all utilities. 48 hr irrev req'd. (id:19004)
This REALTOR.ca listing content is owned and licensed by REALTOR® members of The Canadian Real Estate Association.