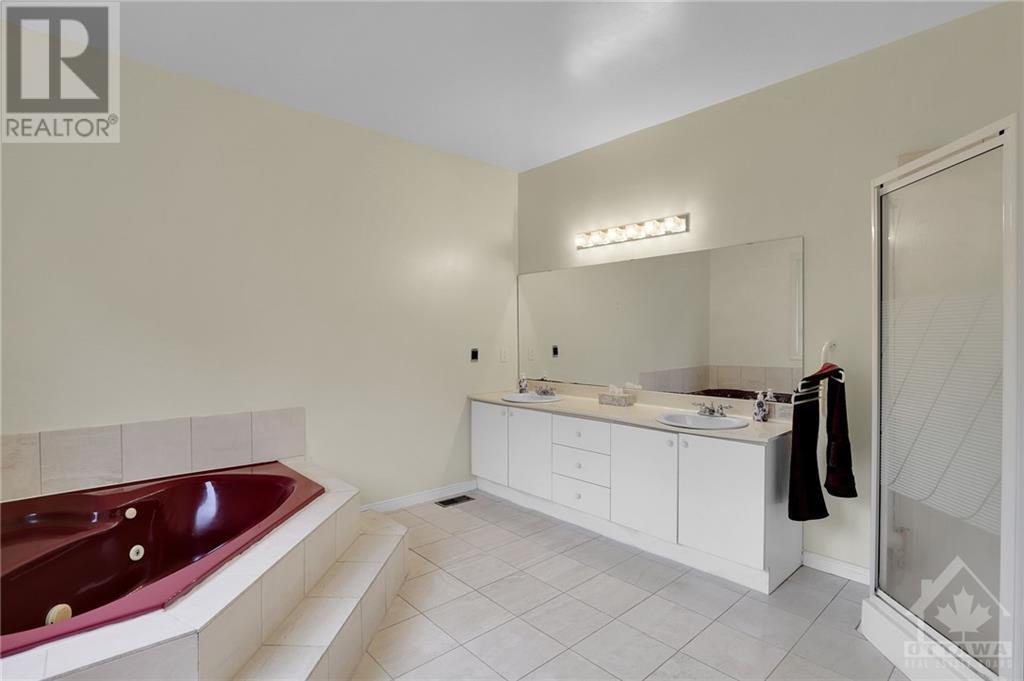


























Welcome to this large home offering almost 5,000 sq/ft located on 1/2 acre & a quiet street w/ no rear neighbors! Walking in the foyer you are greeted w/ a grand staircase, hwd floors, high ceilings & tons of natural light. The main floor features a private office, family room, dining room & an open concept living room w/ fireplace, eat-in area & kitchen w/ island & loads of cabinet & counter space. On this level you also find a laundry/mud room w/ direct access to your oversized 3 car garage. The 2nd level hosts a full bathroom, 3 big secondary bedrooms, one of them w/ a private ensuite & walk-in closet. You also find a spacious primary retreat w/ sitting area, walk-in closet and 5pc ensuite w/ dual sinks, jet-tub & separate shower. The massive unfinished basement awaits your design & vision. Your private backyard has a deck & plenty of room for the kids & pets to run around. Updated septic, windows, furnace, A/C & Shingles. Short drive to all the daily amenities you need in Orleans. (id:19004)
This REALTOR.ca listing content is owned and licensed by REALTOR® members of The Canadian Real Estate Association.