










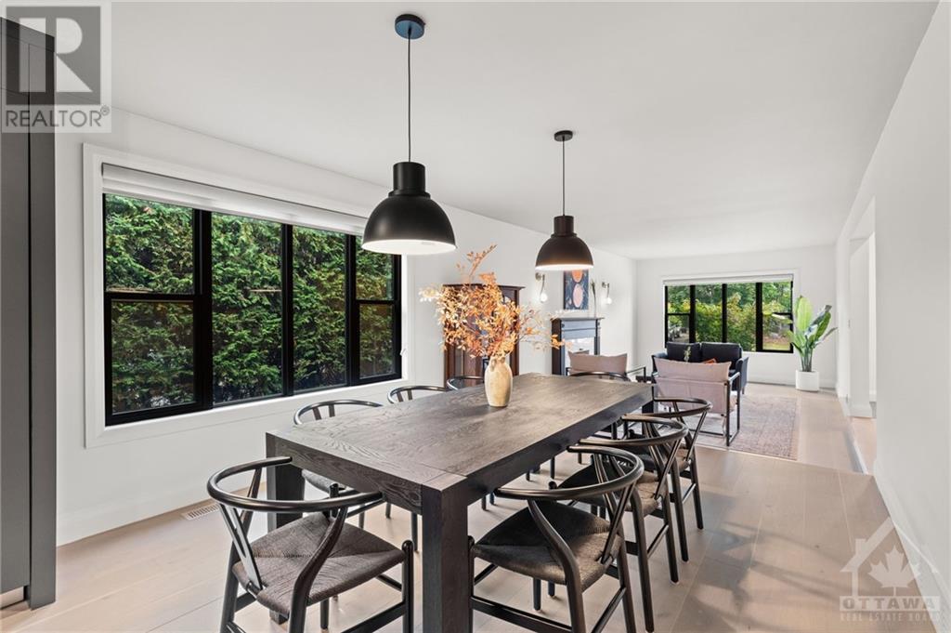




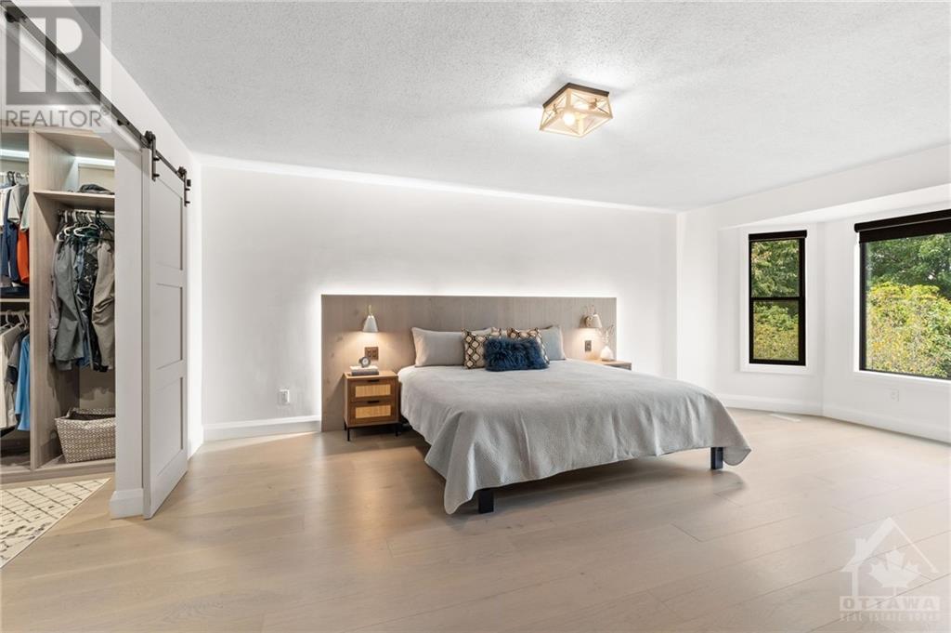

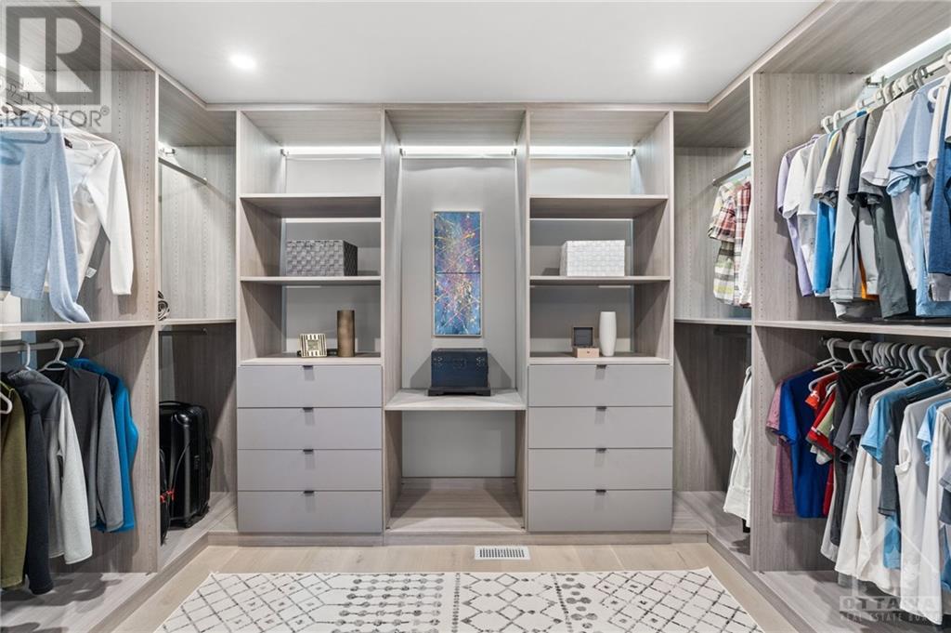


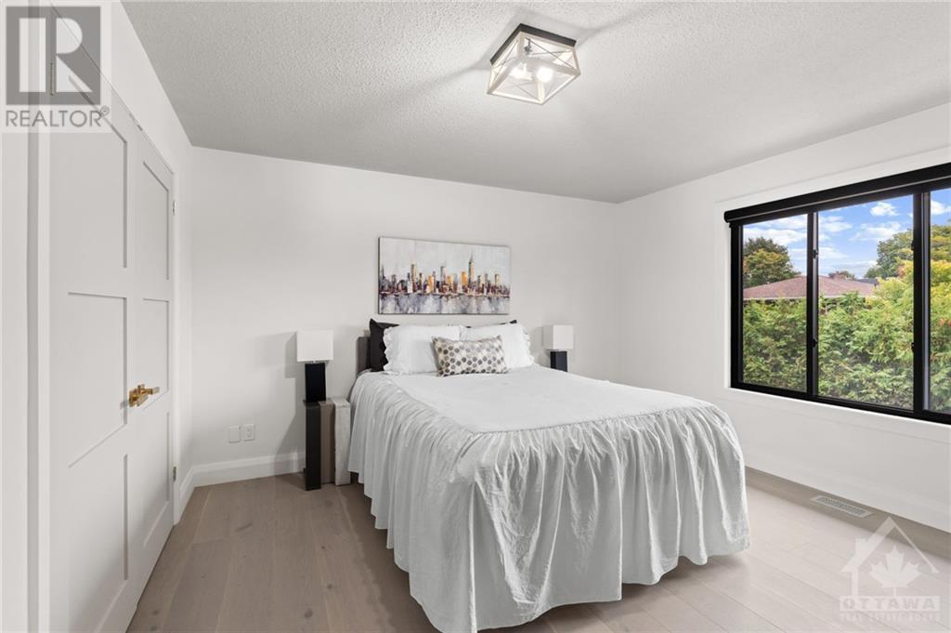



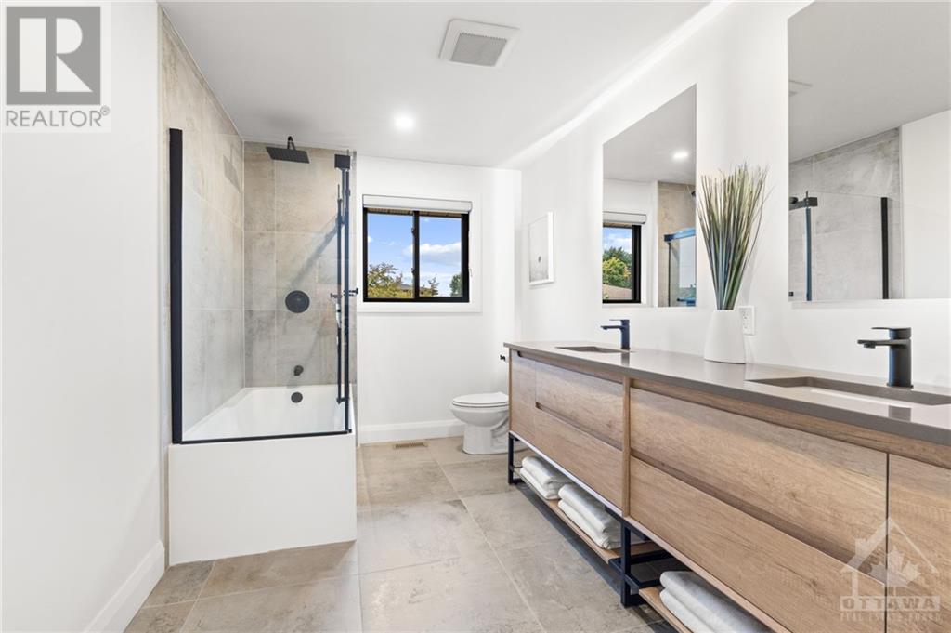

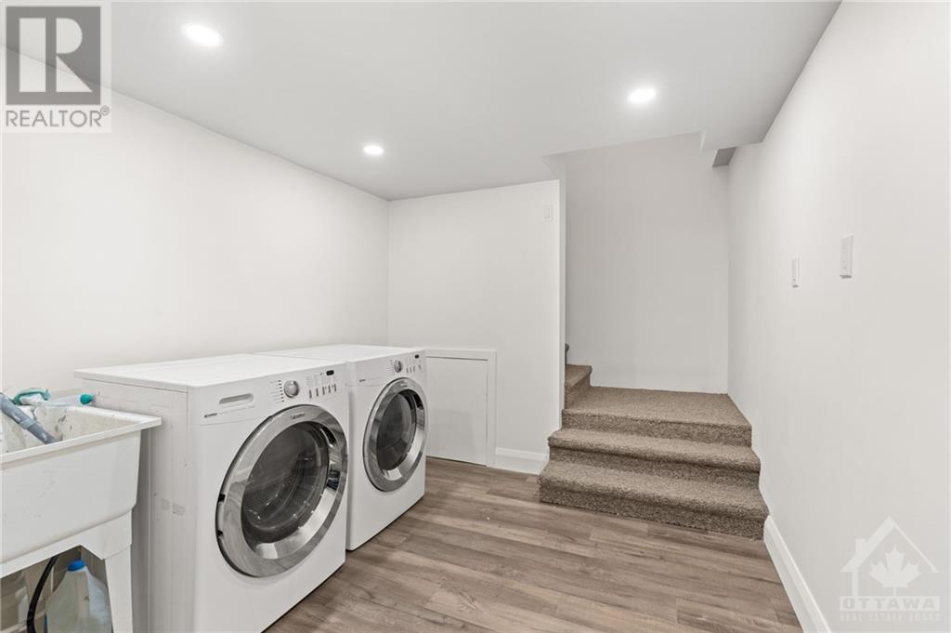


Welcome Home! You will fall in love with this meticulously maintained, 6 bed/4 bath fully renovated family home. Sits proudly on a corner groomed lot in the prestigious neighbourhood of Hunt Club Woods. Sun-filled main floor with elegant living room and family room. Spacious dining room with a bonus of a beautiful sunroom with gas fireplace, perfect for entertaining. Award winning Laurysen chef style eat-in kitchen features an abundance of cupboards, countertops & stainless steel appliances. Main floor powder room and laundry room. Exquisite primary bedroom with walk-in closet & spa like 5-pce ensuite. 4 other bedrooms on 2nd level are generously sized. Patio door access to a private yard with deck. Finished lower level with an in-law suite with laundry, 5-piece bath, sauna & storage. This spectacular home is move-in ready with special attention to design details. Ideal location, within close proximity to Ottawa Airport, Golf, schools, parks, public transit, shopping & more! (id:19004)
This REALTOR.ca listing content is owned and licensed by REALTOR® members of The Canadian Real Estate Association.