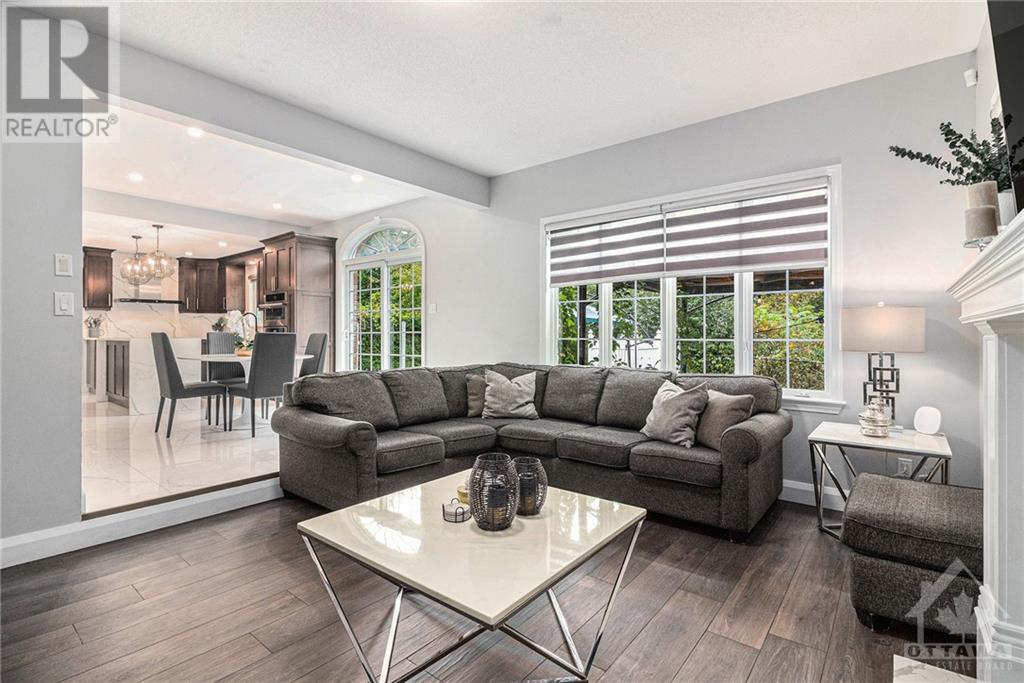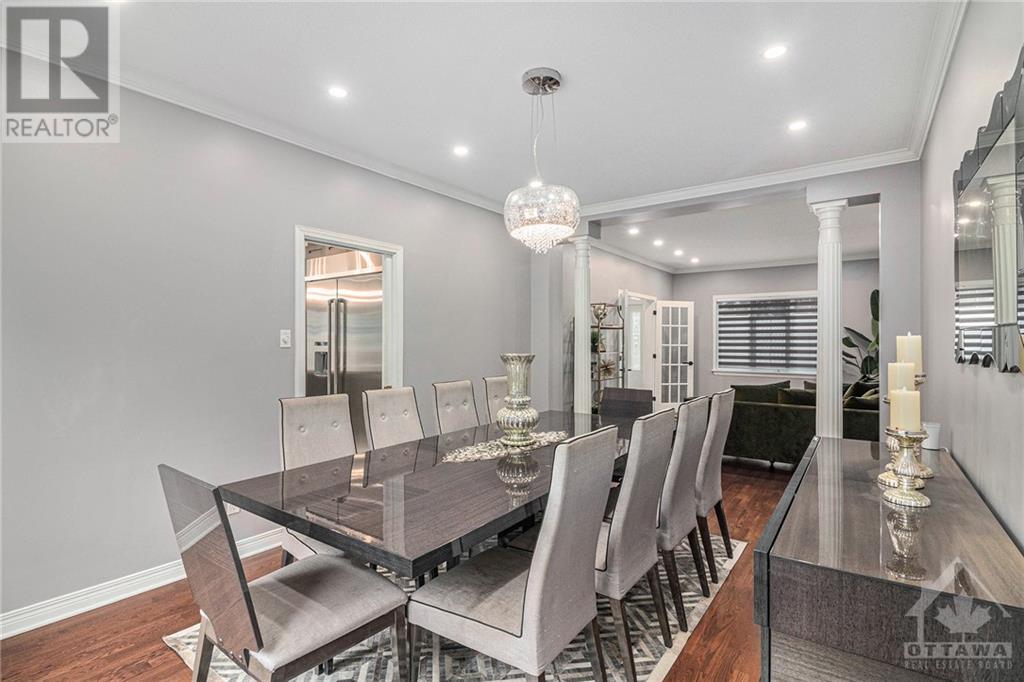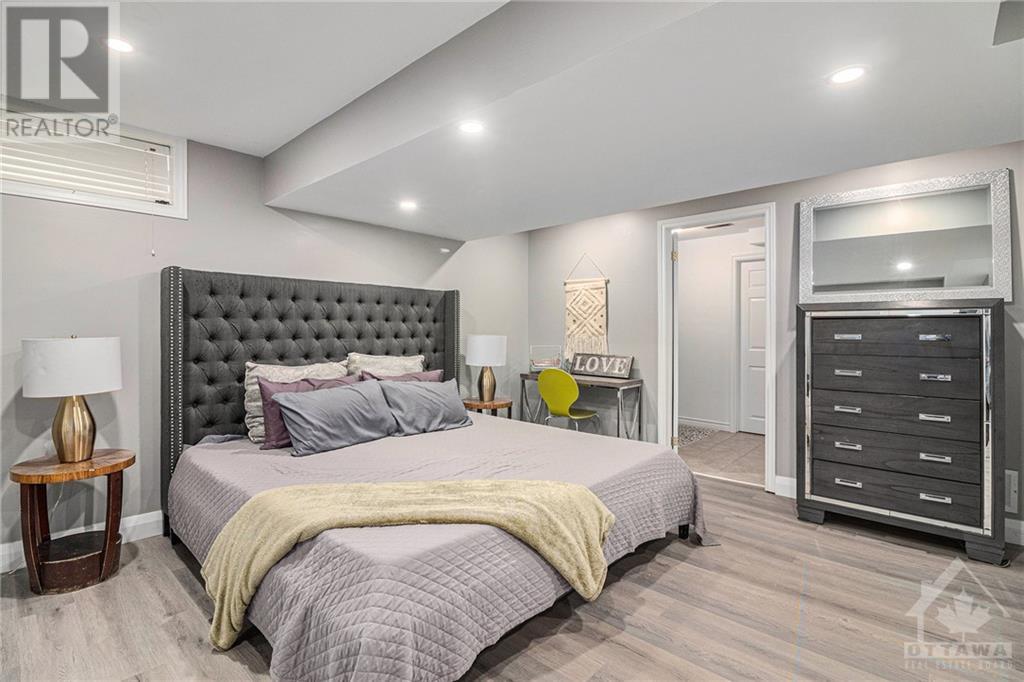





























Welcome to your beautifully updated all-brick home, where sophistication meets comfort. Upon entering, youâre greeted by the grand entrance, gleaming floors, curved staircase & dedicated office. The heart of the home is the chefâs dream eat-in kitchen, equipped with high-end appliances & elegant finishes, ideal for entertaining & family gatherings. Enjoy formal dinners in the dining room, converse in the inviting sitting room or unwind beside the fireplace in the family room, all designed for both comfort & connection. Boasting four spacious bedrooms above grade, including a luxurious master suite complete w/ cozy fireplace, walk in closets & spa like en-suite. The fully finished basement adds even more versatility, providing additional living space for recreation, home gym, etc. The homeâs serene location is backing onto NCC land. Donât miss the opportunity to own this remarkable home, where luxury, functionality, & privacy combine seamlessly. 24hr Irv. Some photos digitally enhanced. (id:19004)
This REALTOR.ca listing content is owned and licensed by REALTOR® members of The Canadian Real Estate Association.