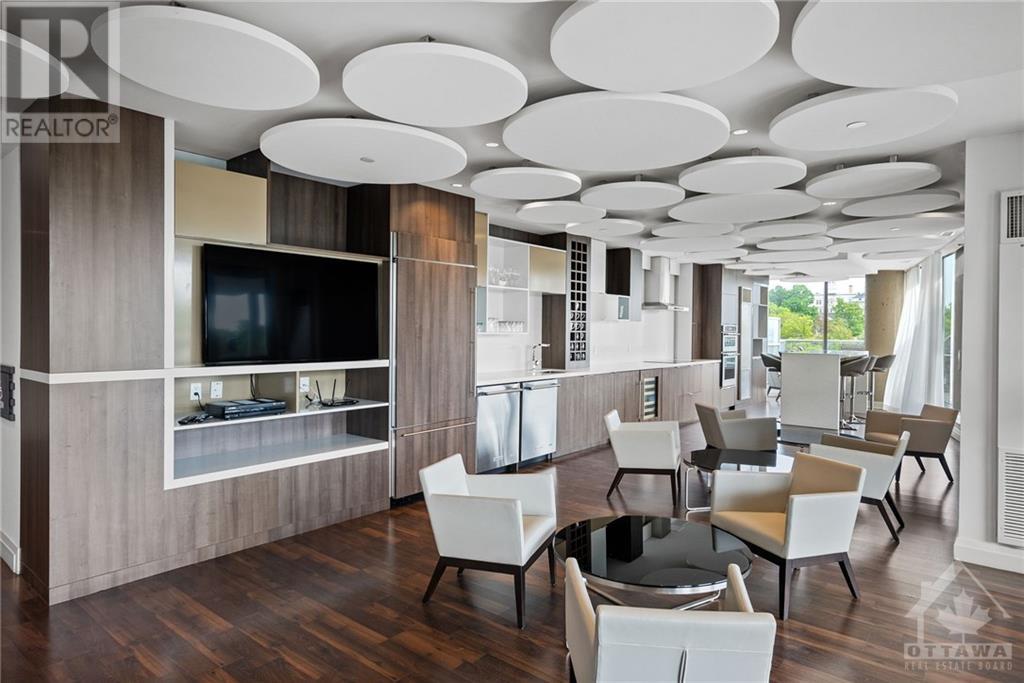





























Welcome to The Rideau at Lansdowne PH 1801, a creative expression of luxury & taste in Ottawa's sought after Glebe/Lansdowne Park. This suite projects understated grace, elegance & style. The most refined finishes & beautifully designed to provide stunning vistas, afforded by the expansive walls of windows that have south & west horizons of the Canal. Exquisite main rooms. Custom designed & finished with an elevated level of detailing. A pristine & stylish kitchen with a full suite of Thermador & Sub Zero appliances will suit any cook, plus a large breakfast room for for causal dining. Perfect primary bedroom suite includes a walk in /thru dressing closet & a sleek, luxurious ensuite bathroom. Includes a balcony with water views. A cleverly designed office area has been incorporated into the hallway to provide a personal work area. Breathtaking views that are second to none, an amazing floor plan & top class amenities. The ease of bespoke urban living. 48 hr irr on offers. (id:19004)
This REALTOR.ca listing content is owned and licensed by REALTOR® members of The Canadian Real Estate Association.