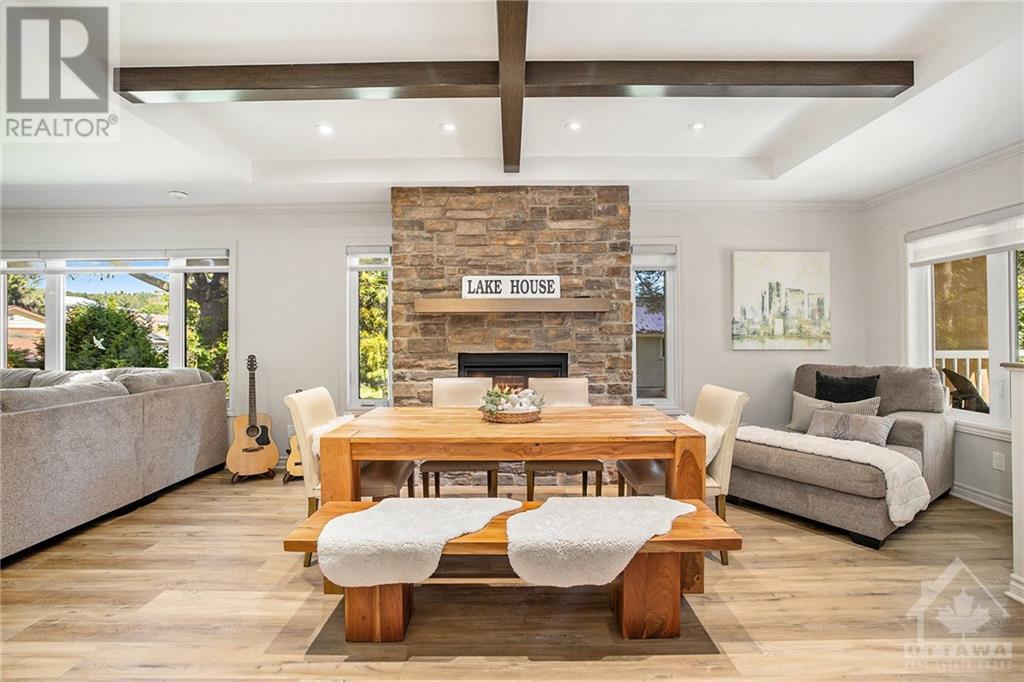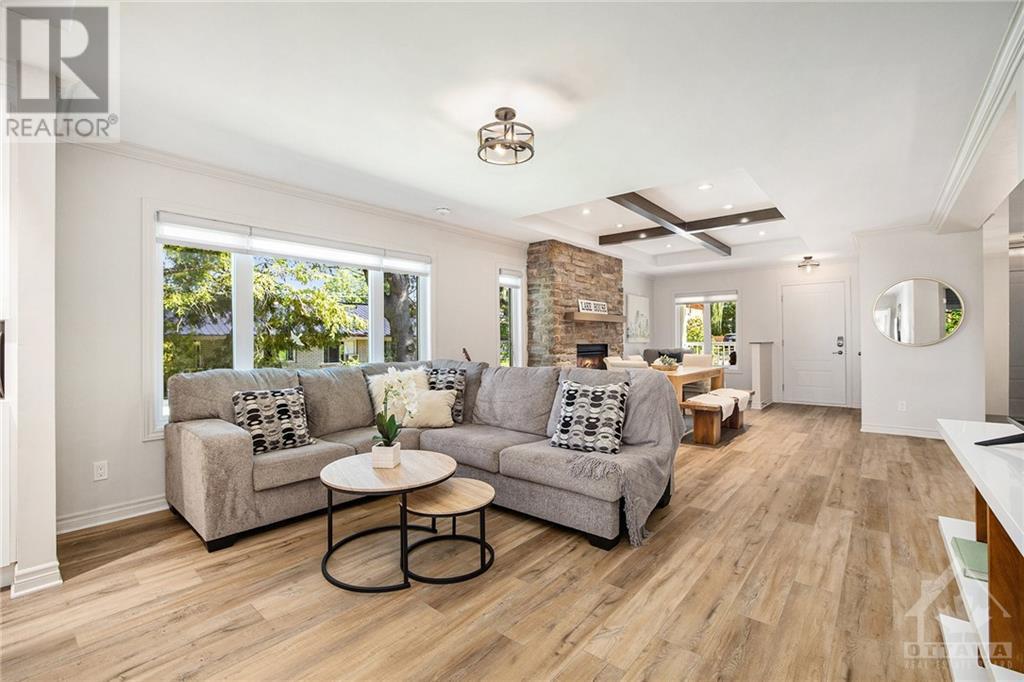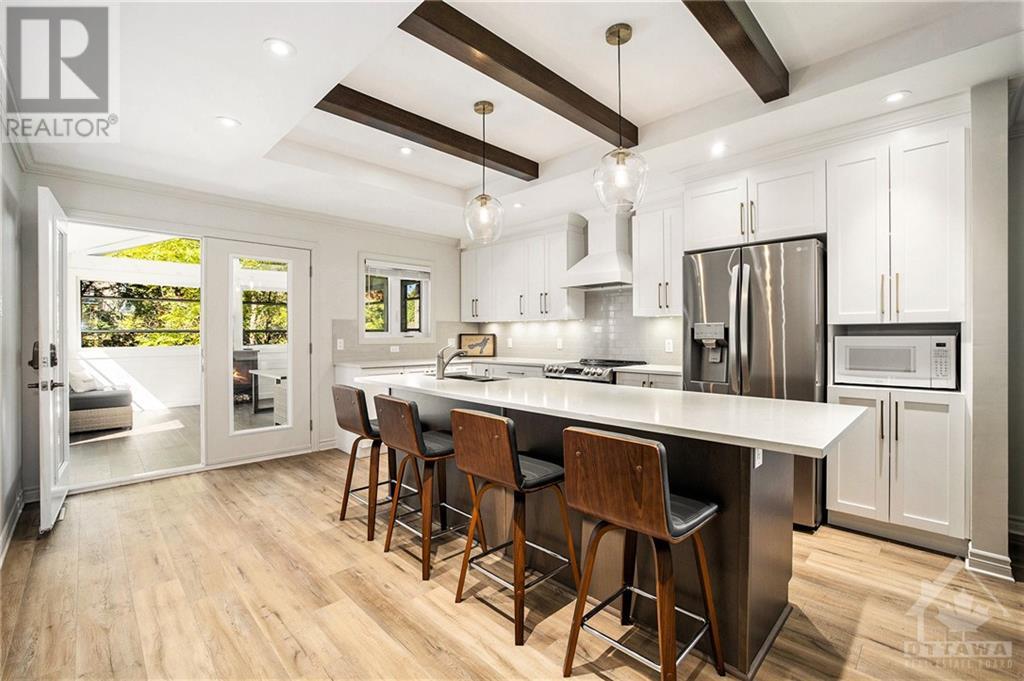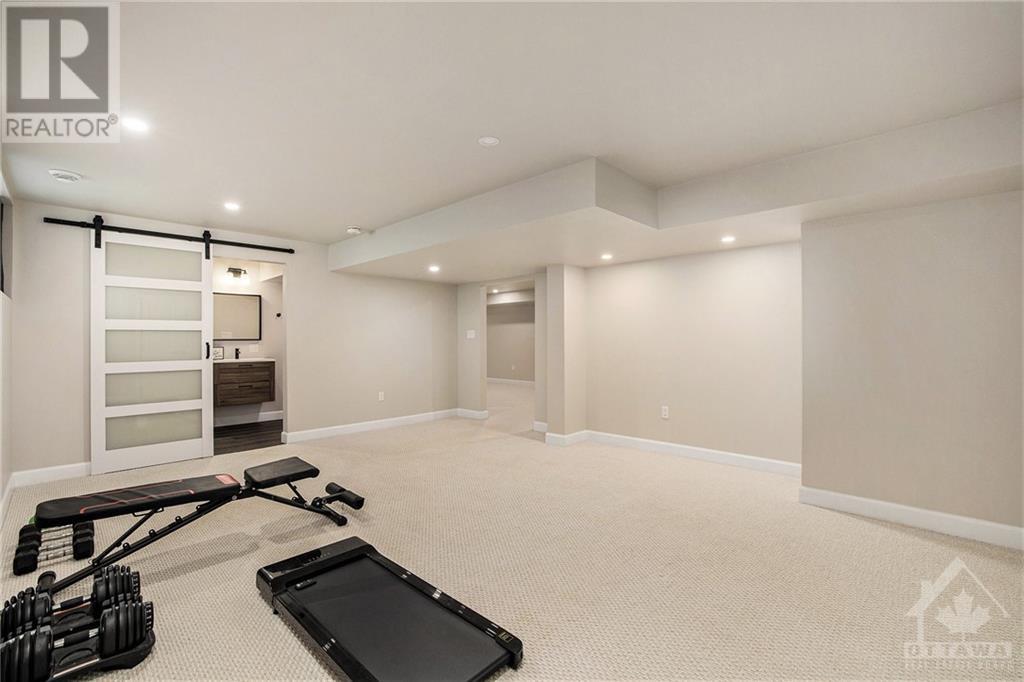




























Welcome to 6 Whelan St, Westportâa beautifully crafted bungalow on a private, tree-lined lot with a creek running through it. This 1,550 sq ft craftsman-style home, plus a 220 sq ft three-season room, combines modern luxury and rustic charm with 2+1 bedrooms and 3 full baths. The open-concept living area features coffered ceilings, exposed wood beams, and a floor-to-ceiling stone fireplace. The chefâs kitchen includes quartz countertops, an 8-foot island, and high-end shaker cabinets. The finished basement boasts a 15x20 family room, a 25x15 bedroom, an ensuite with an infrared sauna, and a walk-in closet. Outdoor living is enhanced with a 15x15 three-season room, Trex patio, and ample storage. Steps from Upper Rideau Lake and downtown, with easy access to local dining, live music, golf courses, and Foley Mountainâs trails. A perfect blend of nature and modern comfort awaits at 6 Whelan St. (id:19004)
This REALTOR.ca listing content is owned and licensed by REALTOR® members of The Canadian Real Estate Association.