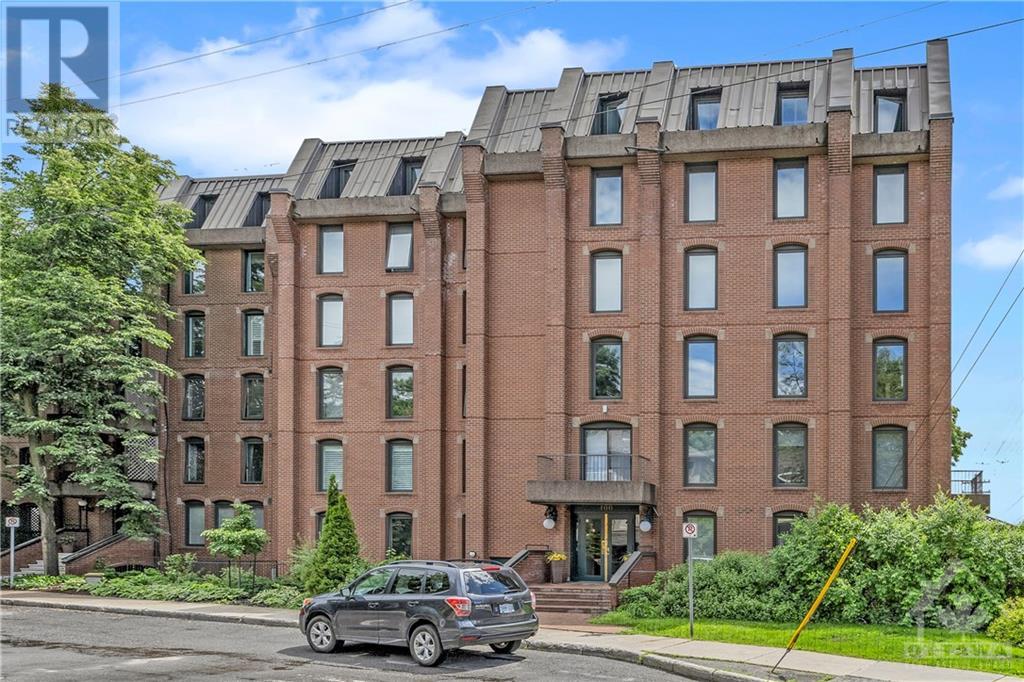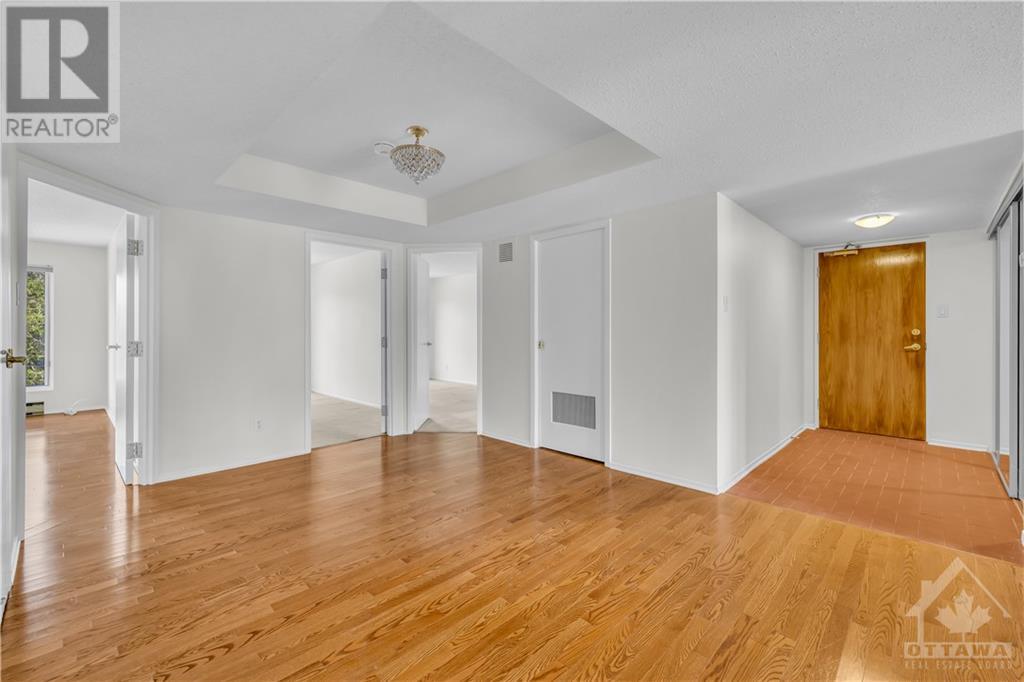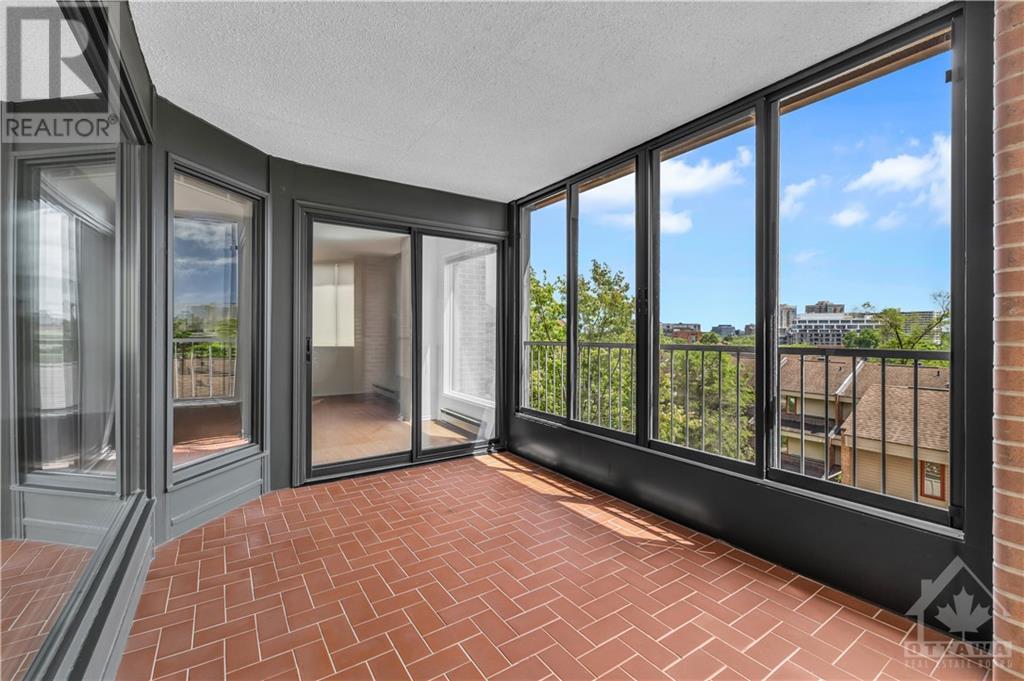


























Impressively spacious corner unit located in one of Ottawa's best neighbourhoods! With 1925 square feet of living space this condo apartment offers a unique opportunity to customize and modernize to create your own personalized living space. Features a spacious entrance foyer, entertainment size living and dining rooms with picture windows, hardwood floors and patio doors to a sun filled glass enclosed balcony. Eat in kitchen with granite countertops, ceramic floors and patio doors. Primary bedroom suite with 4pc ensuite bathroom, hardwood floors, picture windows and wall to wall closets. Two additional and spacious bedrooms. Walking distance to the hiking trails in Rockcliffe Park, excellent schools, beautiful parks and the popular shops and restaurants in Beechwood Village and the Byward Market. Two under ground tandem parking spaces. The building is non smoking and pet friendly with only two units on most floors. Two photos virtually staged. (id:19004)
This REALTOR.ca listing content is owned and licensed by REALTOR® members of The Canadian Real Estate Association.