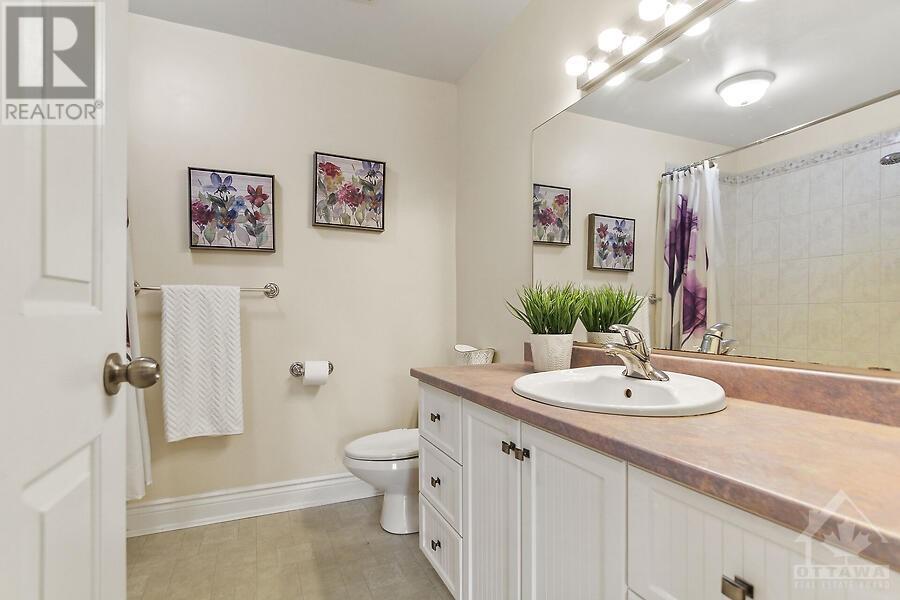




























Experience the ultimate combination of family, income potential, and workspace in this multi-generational home! This adaptable property allows you to use the entire space or rent out one level while living in the other. It includes two separate units and a 400 sqft office with its own entrance exception for home based business or daycare, which could also be transformed into an in-law suite. The main floor features an open-concept layout with three generous bedrooms and 2.5 bathrooms, along with a spacious deck that overlooking nature. The Walkout basement offers two additional bedrooms, a full bathroom, and a large family room/ kitchen. The backyard is a dream for entertaining, complete with a Hot tub, firepit, patio, gardens, and a shed, with no rear neighbors for added tranquility, Its the perfect backdrop for entertainment and enjoyment. . Book your showing today to see the possibilities for yourself. (id:19004)
This REALTOR.ca listing content is owned and licensed by REALTOR® members of The Canadian Real Estate Association.