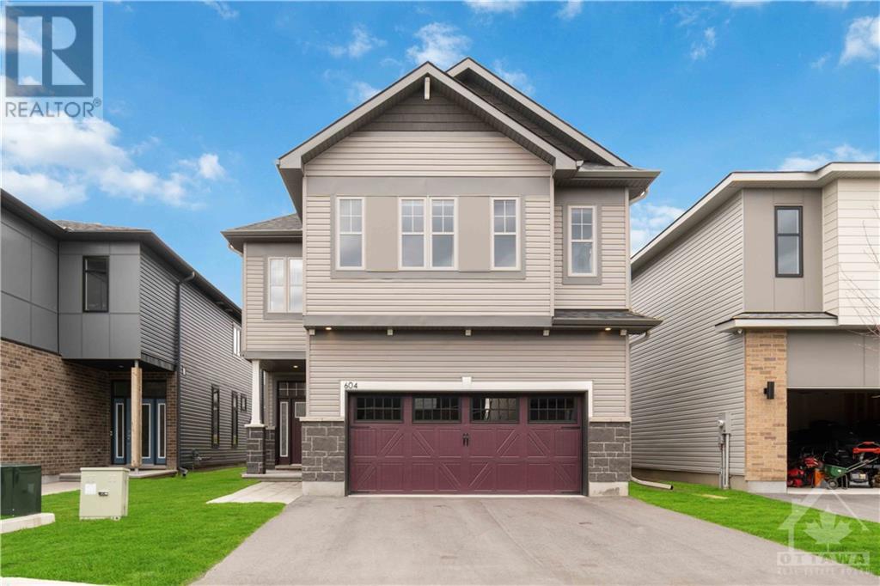




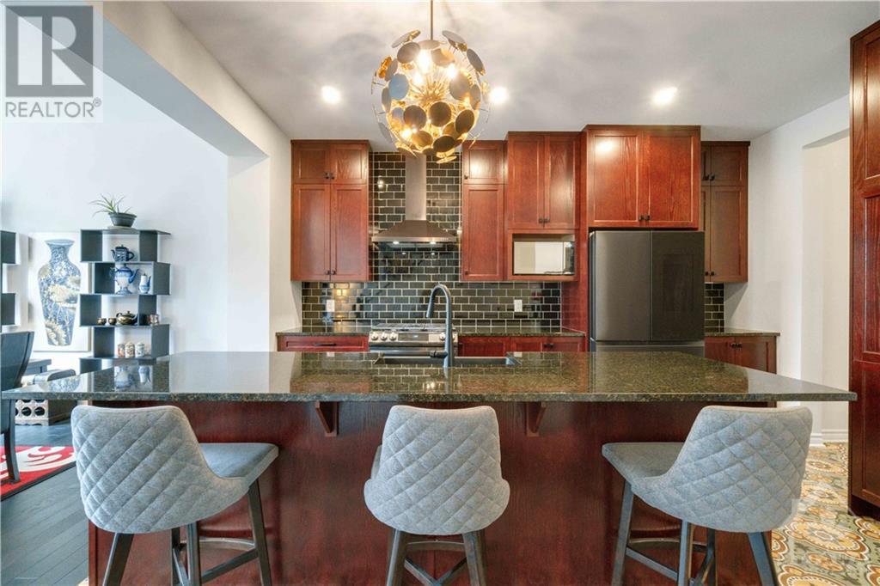






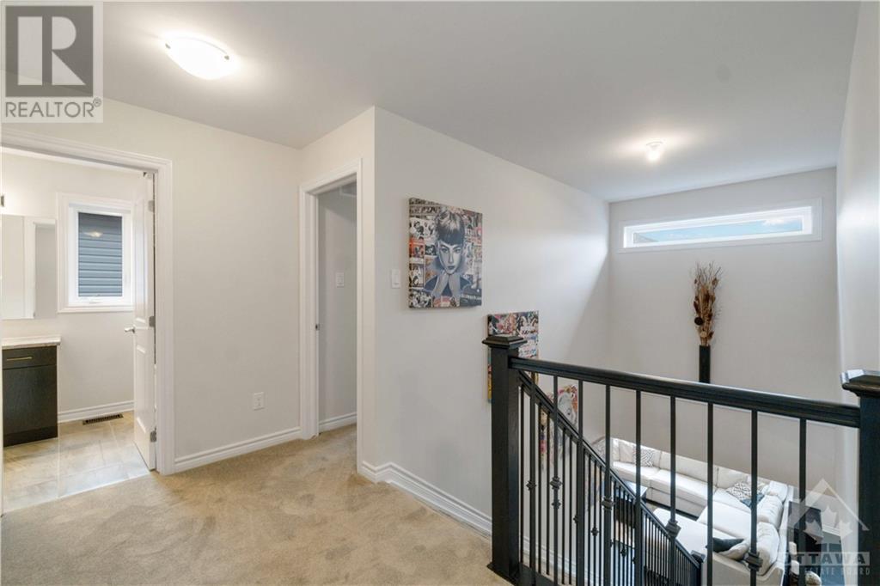
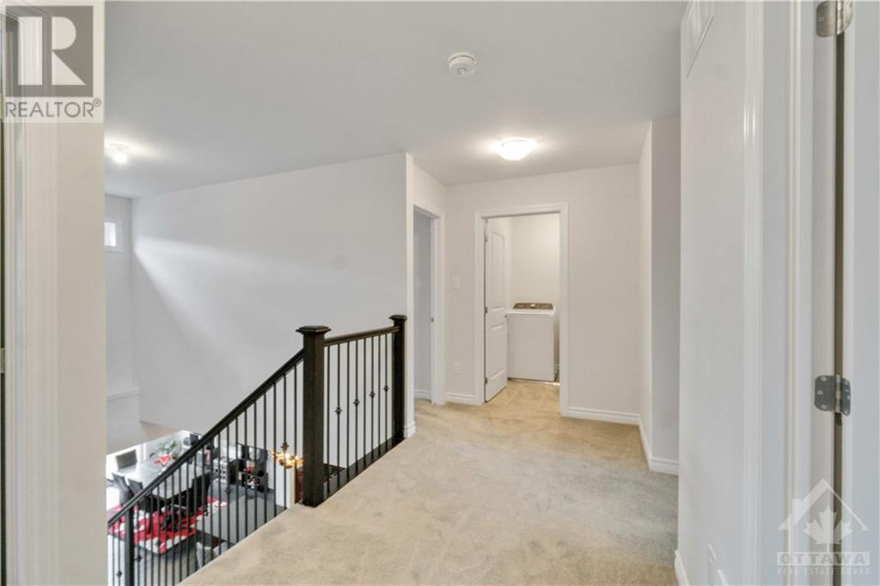








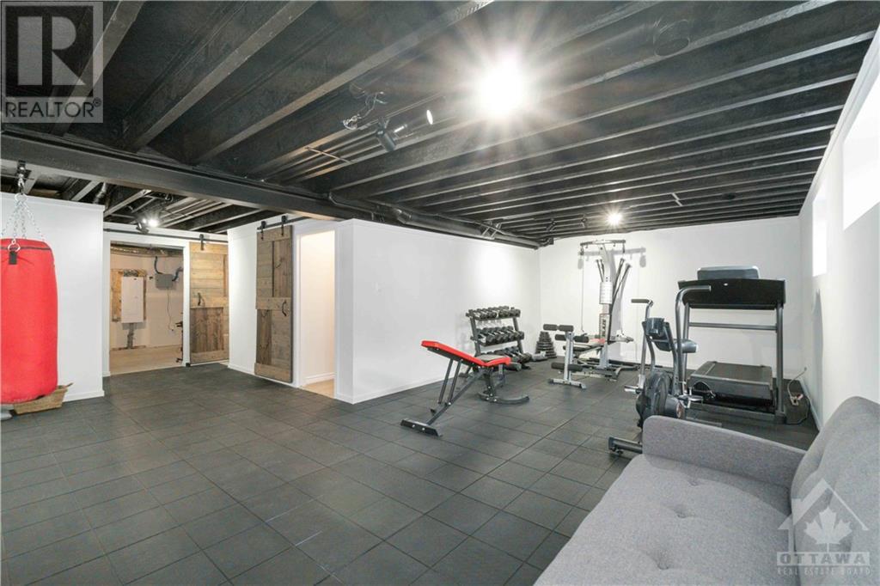


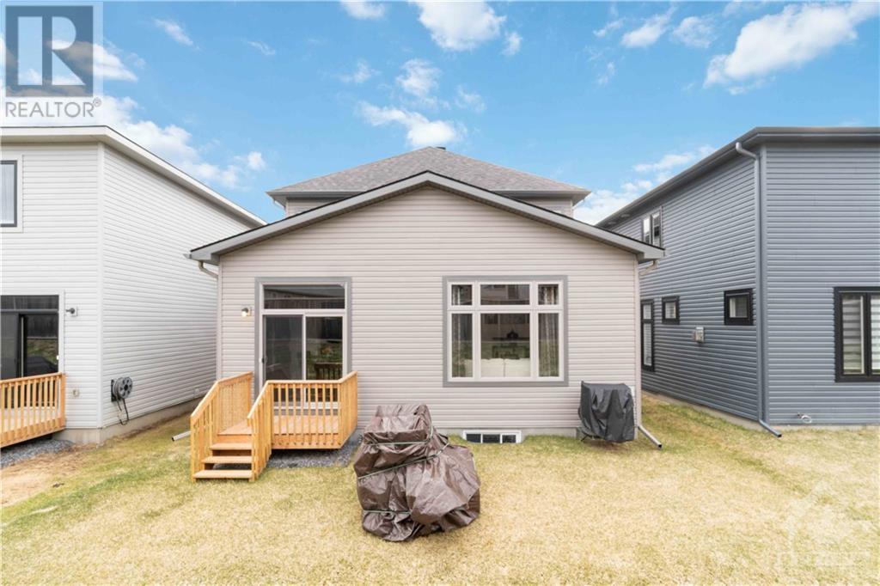


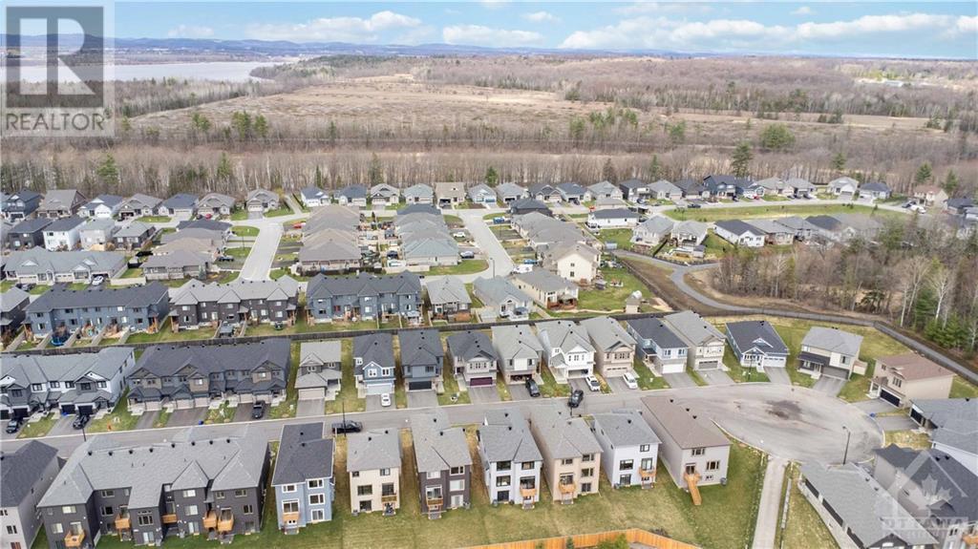

Welcome home to 604 Enclave Lane! Spacious and upgraded family home in Rockland. 4 Bedrooms, 2.5 Bathrooms and a 2 car garage, this recently built home is within walking distance of recreation, golfing and the Ottawa River. Upgrades include a gas fireplace unit, upgraded tile in the mudroom and kitchen, upgraded hardwood on the main floor with matching railing handles throughout, upgraded carpet on the stairs and second floor, and much more. Ensuite bathroom features upgraded floor tile, granite countertops, bath and shower tiles, and shower design. 10 Foot high ceilings throughout the main floor and large windows create a bright and gorgeous living space. Don't miss your chance to see this beautiful family home in a quiet neighborhood - book your showing today! 24 hours irrevocable on all offers. Common element fee of $95.00/month for road maintenance and snow removal. (id:19004)
This REALTOR.ca listing content is owned and licensed by REALTOR® members of The Canadian Real Estate Association.