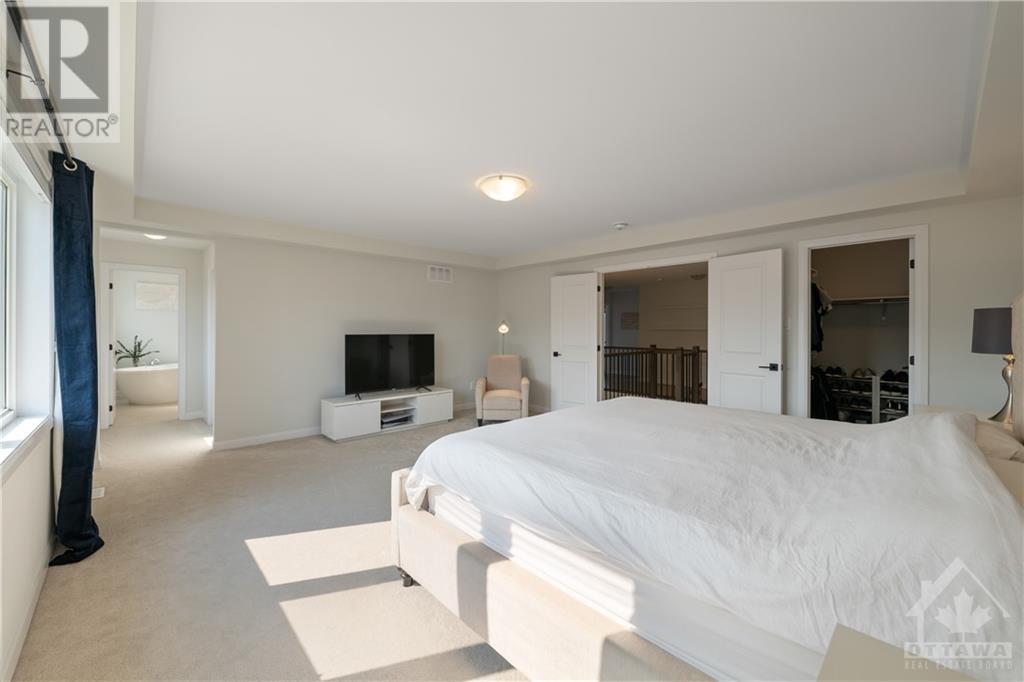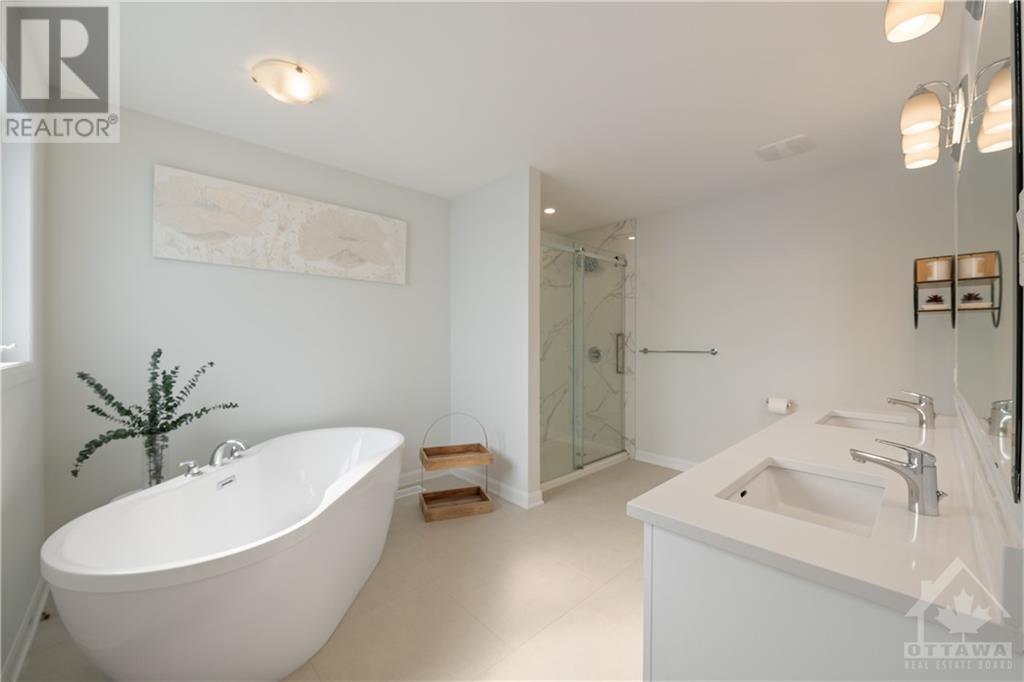





























WELCOME TO THE 98 RALPH ERFLE HOME! A 4 bedroom & 5 bathroom home that is all about LUXURY & ELEGANCE... this FAMILY home has it ALL! A bright sun filled home that is fully loaded with upgrades & high end finishes throughout, a den/office AND mudroom on the main floor, an oversized fully finished basement, all of this located in the sought after family friendly Half Moon Bay neighborhood! An expansive & desirable Minto Mackenzie model floor plan with ultra gleaming hardwood floors, a fireplace, CUSTOM shelving throughout, high end light fixtures, & more! Did I mention the large dream Chef's kitchen with quartz countertop, beautiful stainless steel appliances including a gas stove, & an island that is the perfect focal point for the proper presentation of any event. All of the above including a large sized fully fenced backyard & double car garage! This is it..."Home sweet home"! (id:19004)
This REALTOR.ca listing content is owned and licensed by REALTOR® members of The Canadian Real Estate Association.