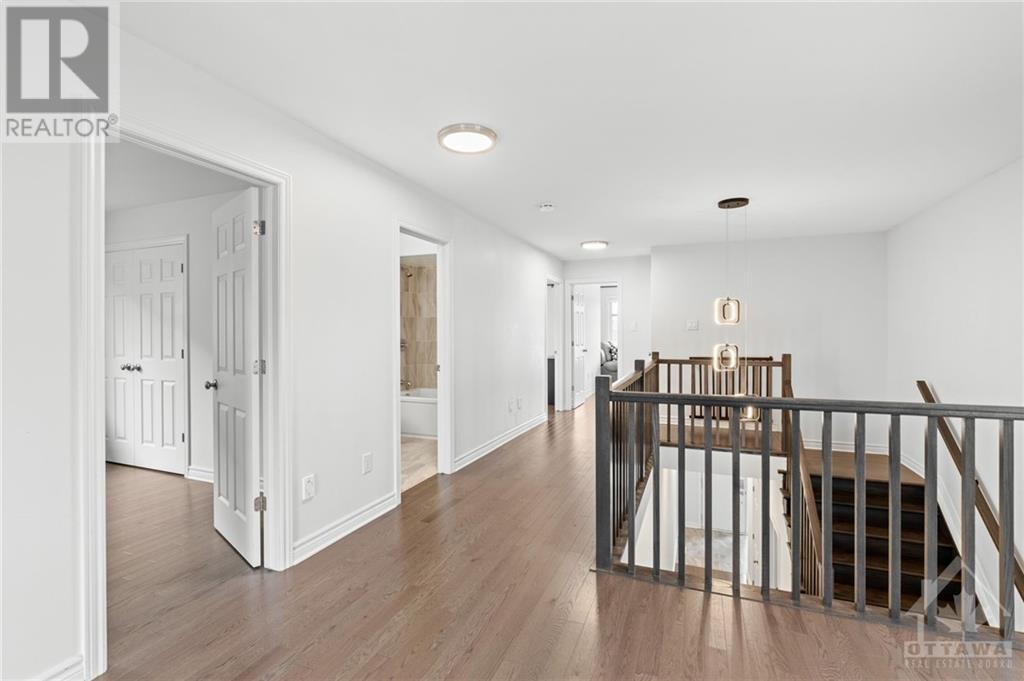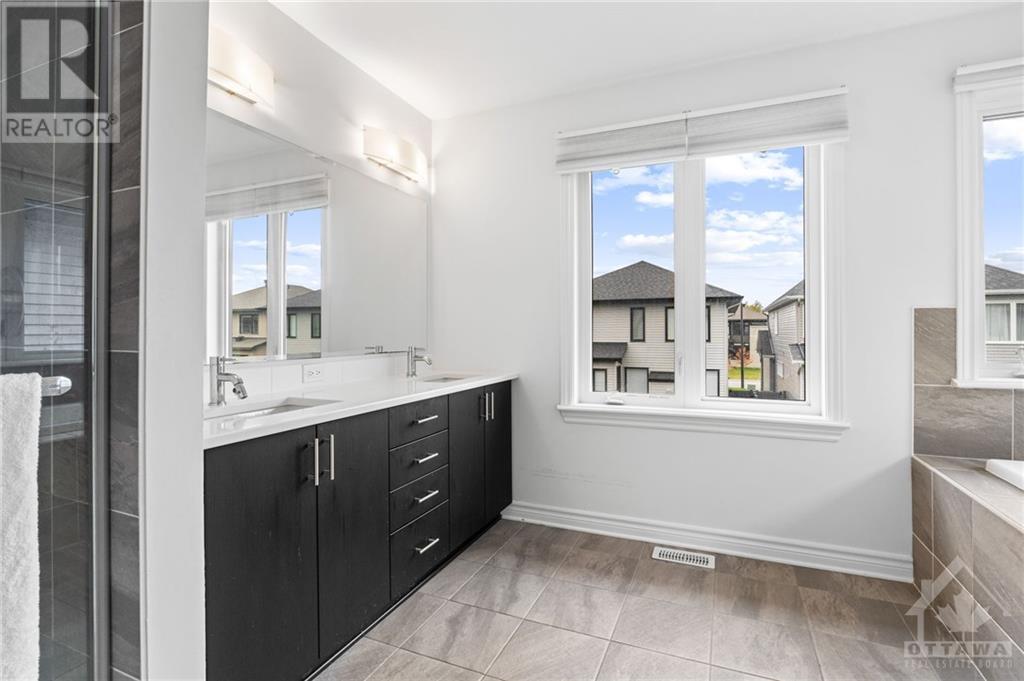





























Richcraft Marathon model, approx. 2,725 sqft +Finished basement & no direct front facing neighbors, high ceilings, 3 bths on 2nd lvl (2 en suites) & hardwood flrs. Main lvl boasts bright foyer, mudrm w/ bench seating & double closets. Entertainers dining rm w/ chandelier, pot lights & pass thru to the kitchen incl. extended serving island w/ overhang seating, quartz counters, SS appls, wall of pantry sized cabinets & access to the interlocked patio. The great rm offers a gas FP w/ tile surround & custom shelving & a flexible living rm (great floorplan). Hwd t/o the 2nd lvl w/ loft area/office. Primary bed w/ WIC, double closet & 5-pc ensuite feat. soaker tub, dual sinks & glass-enclosed shower. 3 add'l beds, 1 w/ a 4-pc ensuite. Finished LL w/ expansive rec rm, pot lights & all egress windows. Fully PVC fenced byrd w/ interlocked patio. Located near parks, greenspace & convenient access to schools, shopping & future LRT stations. 24Hr Irrevocable. Some images virtually altered/staged. (id:19004)
This REALTOR.ca listing content is owned and licensed by REALTOR® members of The Canadian Real Estate Association.