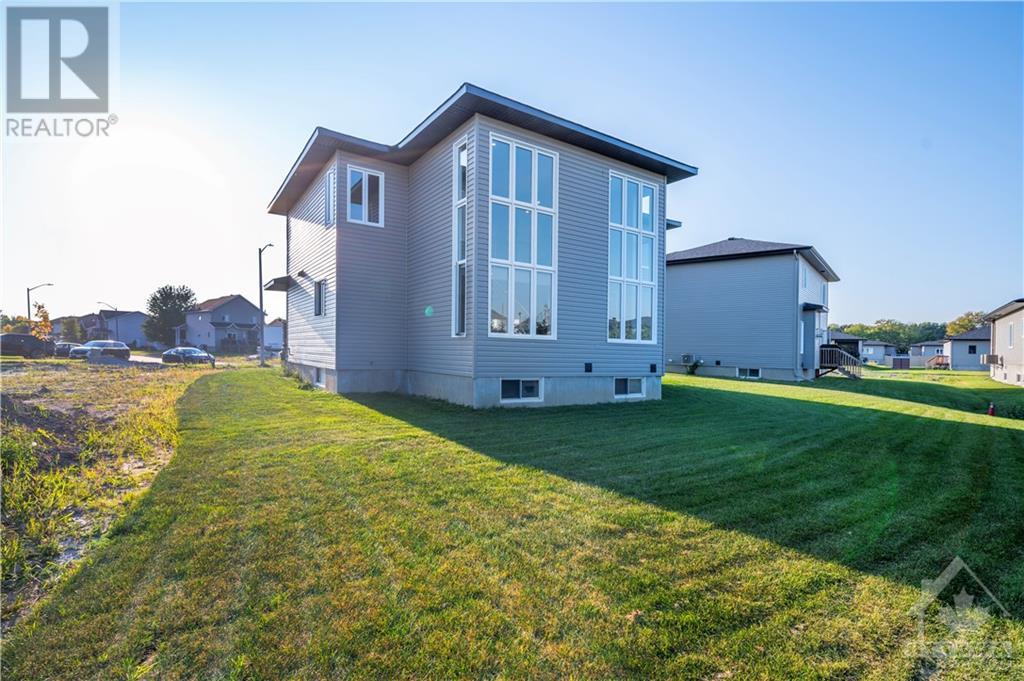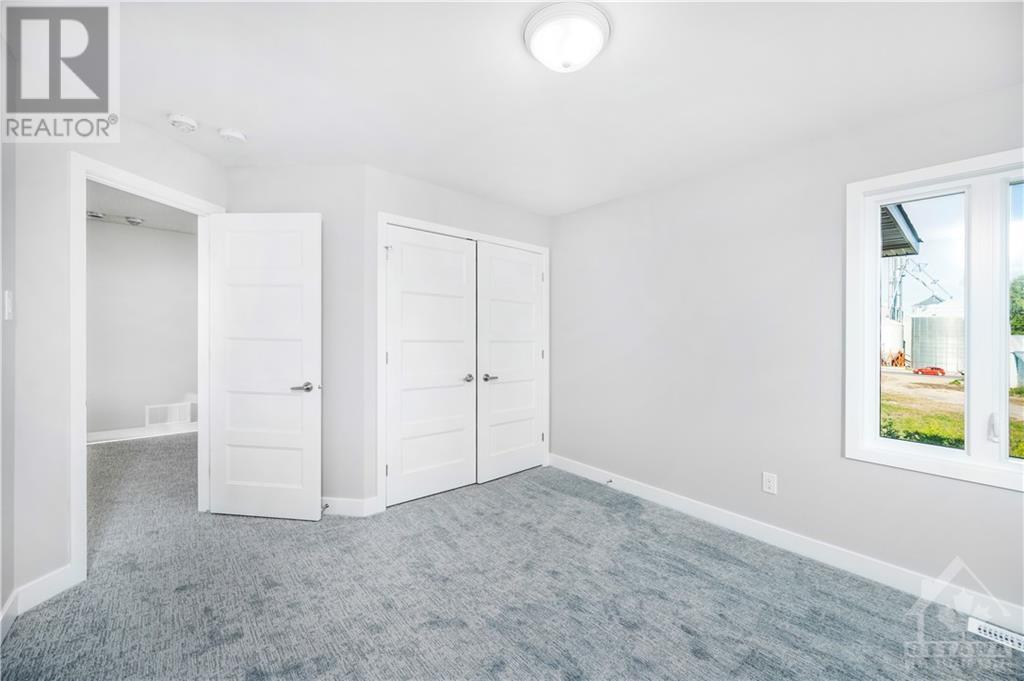





























Brand New Home with a full 7 Years Tarrion Warranty. This Mealle model by Leclair homes sits on a PREMIUM PIE-SHAPED LOT, in one of Embrun's most desirable communities. Welcome to 67 Chateauguay St., well designed 2 story detached home. Built to the highest standards, quality and workmanship. This stunning home boasts a spacious layout w/an abundance of natural light. The front foyer flows into the open concept floor plan that unifies the state of the art. Chef's kitchen with large walk-in pantry, center island with quartz counters, grand living room w high ceiling, a den & a laundry room for convenience completes the main level. Upstairs youâll find a spacious primary bed W spa inspired bathroom and large walk-in closet. Two generously sized additional BEDROOMS and a spacious loft. The lower level is unfinished w/a bathroom rough-in & egress window for the possibility of a 4th bedroom. Inspiring detail & design evident in every inch of this home. (id:19004)
This REALTOR.ca listing content is owned and licensed by REALTOR® members of The Canadian Real Estate Association.