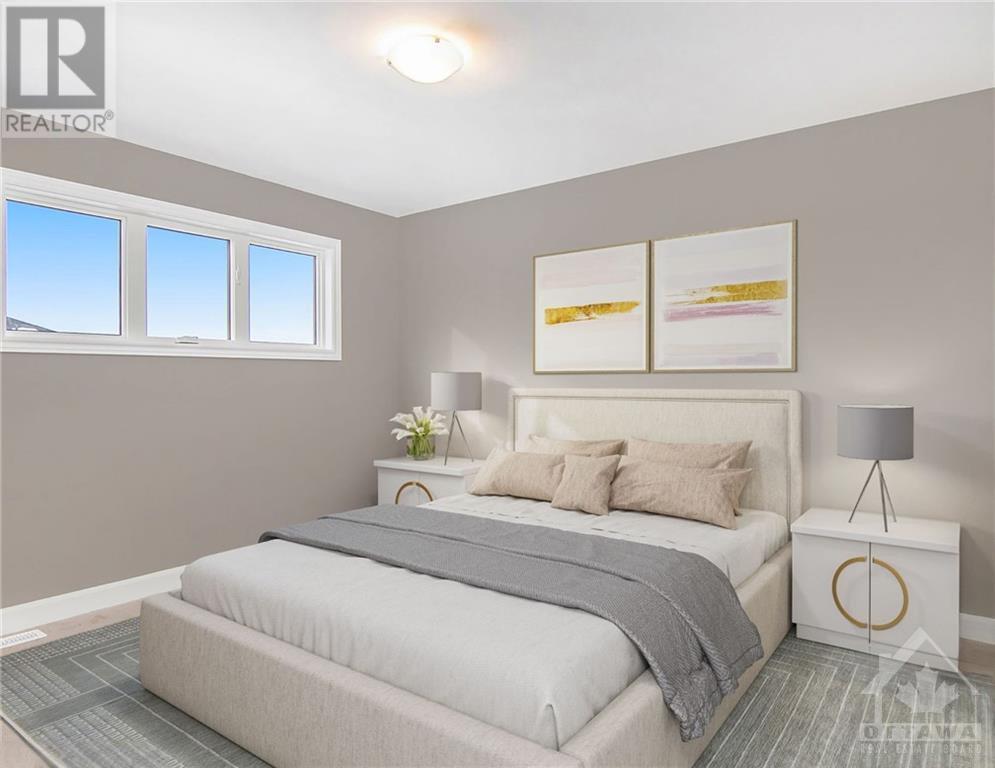
















Explore the Syrah model by Mattino Developments located on a PREMIUM LOT w/NO REAR Neighbours in the esteemed Diamondview Estates in Carp. This elegant 3000 sqft home features a beautifully designed layout that maximizes both comfort & style. Main floor features kitchen opening to a spacious living room complete w/a cozy fireplace. The kitchen is enhanced by a butler's pantry & access to the formal dining area. Additionally a convenient main floor office provides a private space for work or study. Upstairs the primary bedroom offers a luxurious retreat w/ two walk-in closets & a 5-piece ensuite creating a private spa-like experience. Laundry conveniently located on the second level. This home combines functionality w/elegance making it an ideal choice for those seeking a sophisticated living space. Choose your finishes & make this home your own. Association fee covers common Area Maintenance & Management Fee. Images provided are to showcase builder finishes. This home is to be built. (id:19004)
This REALTOR.ca listing content is owned and licensed by REALTOR® members of The Canadian Real Estate Association.