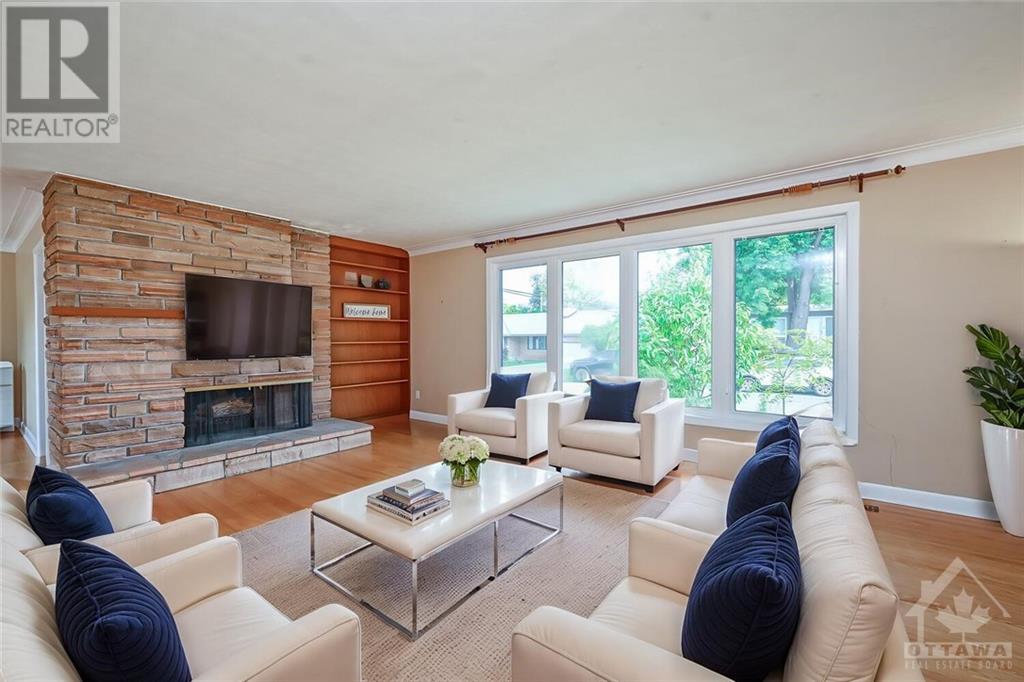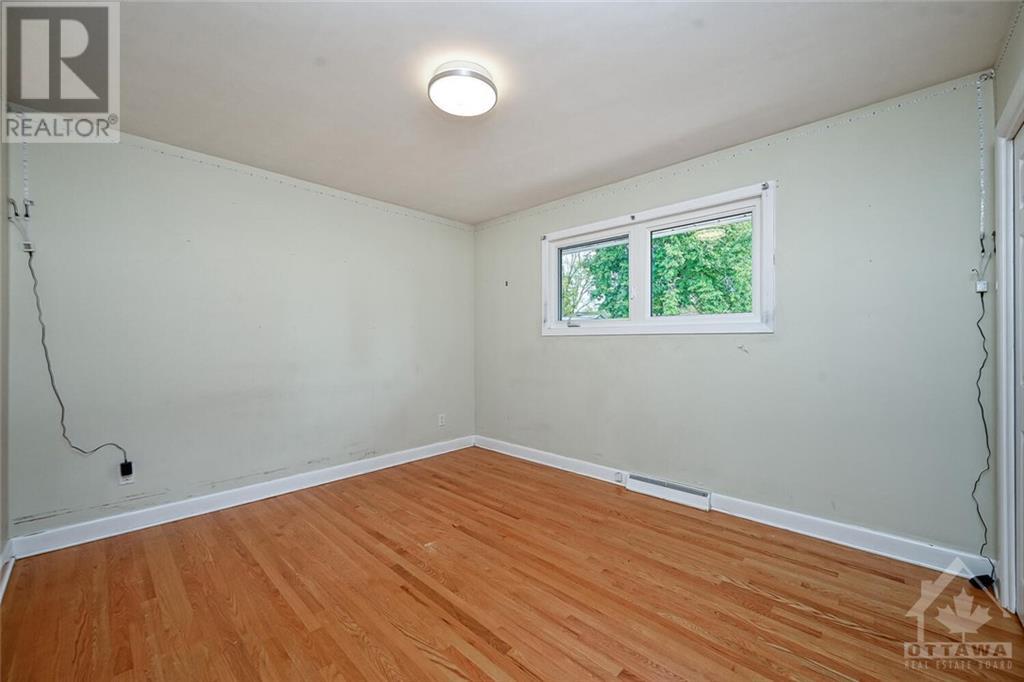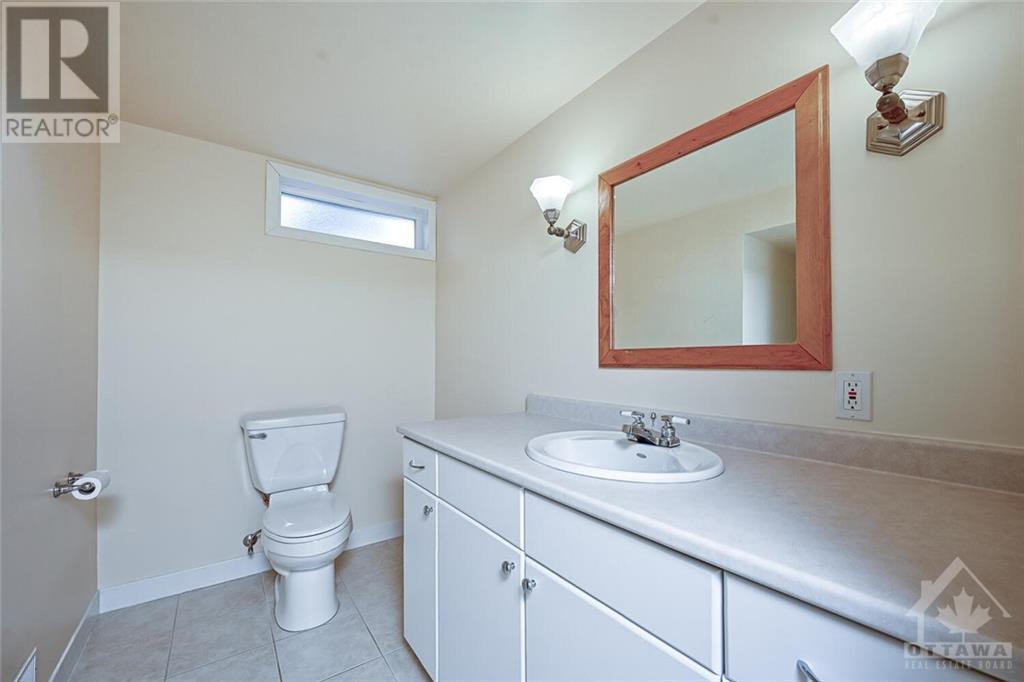





























Location, Location, Welcome home to this fabulous bungalow nestled on the tree lined streets in prestigious Alta Vista. This unique home offers an amazing layout with the back of the home surrounding a courtyard. Sprawling layout boasts a foyer, powder room, living room with picture window & fireplace. Galley kitchen, dining room, bonus main floor family room and office with bay window. Primary bedroom with double closet & ensuite, 2 other bedrooms & main bath. The lower level features a large living area with fireplace, a second space for a home gym or office, 4th bedroom with egress window, full bathroom, laundry, utility room, storage. Beautiful gardens adorn both front , back with lush lawn, Stamped concrete , deck & double car garage. Minutes away from downtown Ottawa & major hospitals, parks, great schools, walking/ biking trails. New roof 2022, Exterior landscaping 2016, garage floor 2021. Fabulous potential in a sought after area, don't miss out! 24 hrs irre. on all offers (id:19004)
This REALTOR.ca listing content is owned and licensed by REALTOR® members of The Canadian Real Estate Association.