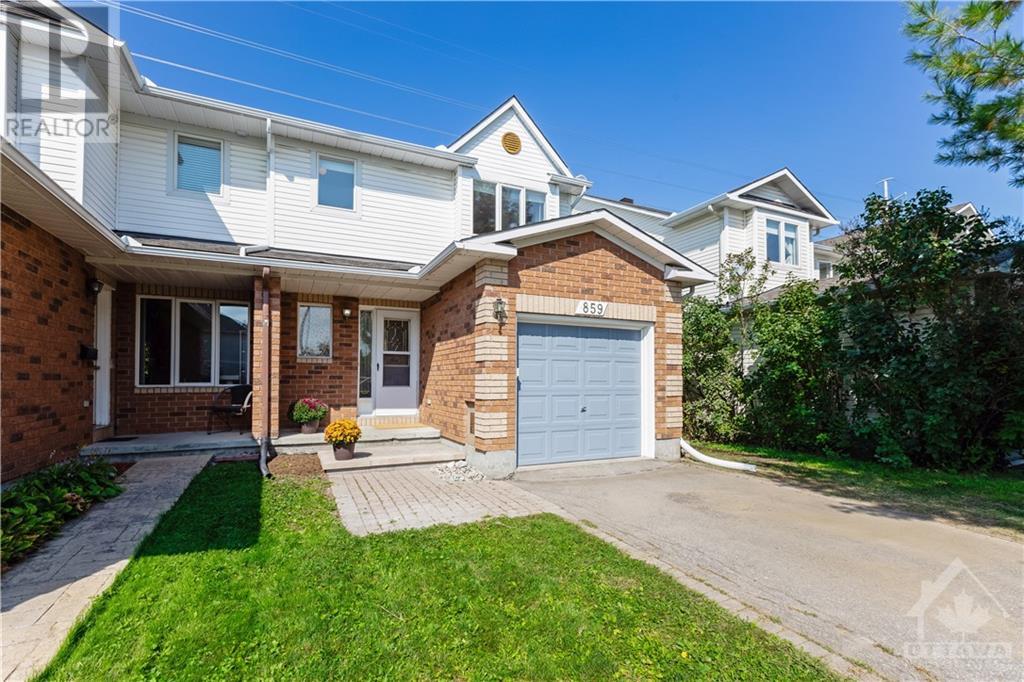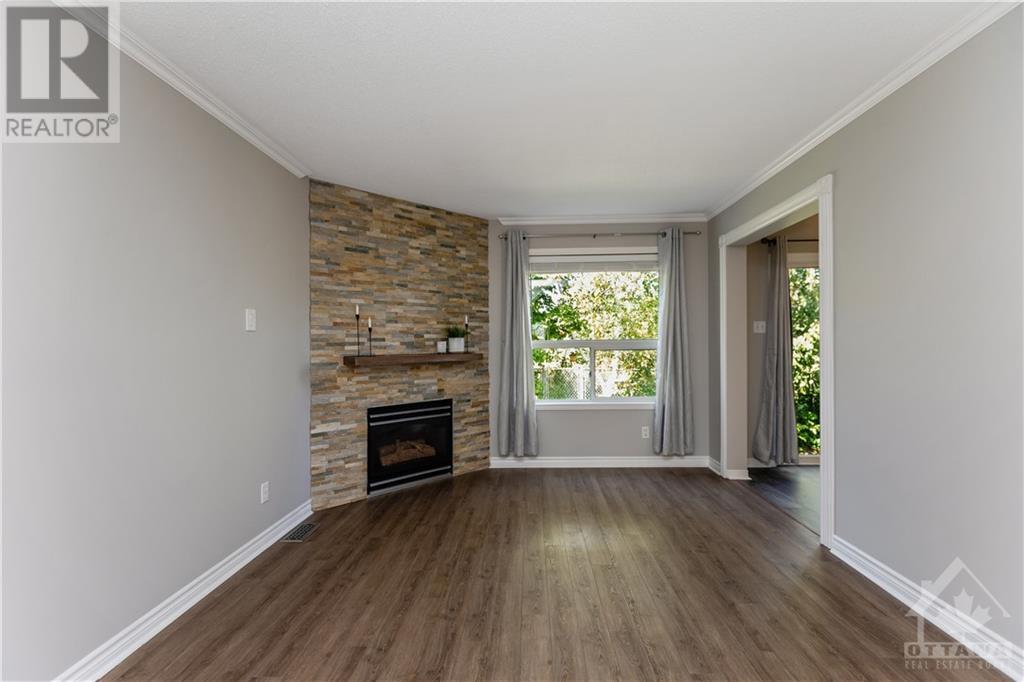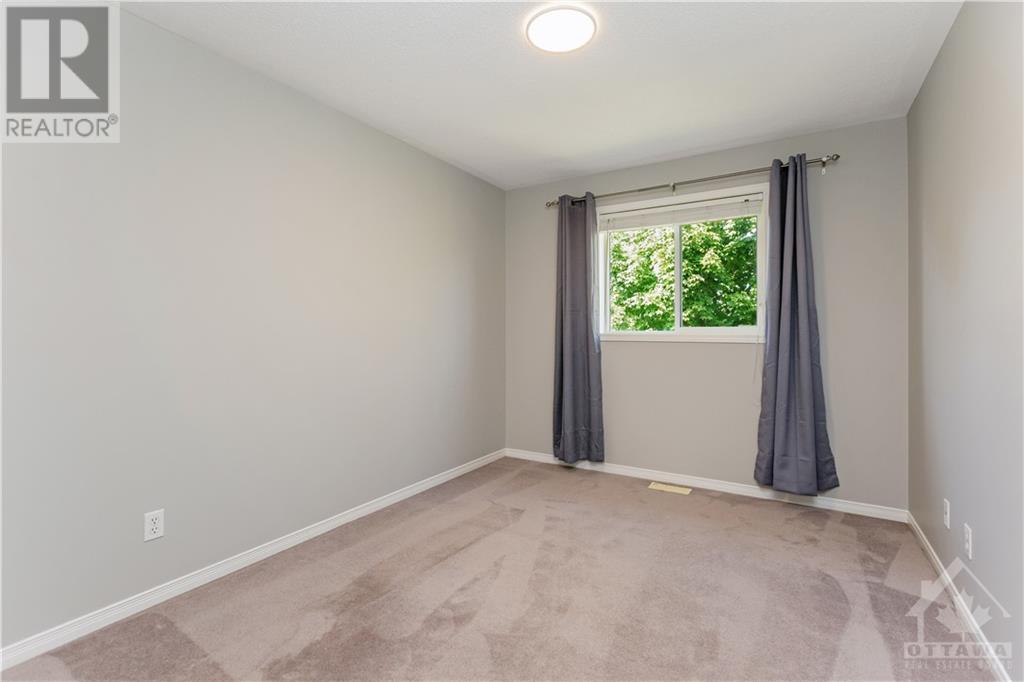




























Welcome to this beautifully maintained 3-bedroom, 2-bathroom townhome in the charming Fallingbrook community. The open concept layout is perfect for entertaining, featuring a combined living and dining area that flows seamlessly into a sunlit eat-in kitchen. Step through the patio doors to discover a freshly sodded backyard with a gate leading to walking and biking paths for outdoor fun. Upstairs, you'll find three spacious bedrooms, including a primary retreat with 2 large walk-in closets, a cheater ensuite and a cozy window nookâideal for unwinding after a long day. The fully finished lower level offers ample additional space, including a large family room perfect for play and plenty of storage options. Enjoy nearby amenities like Linda Dunn & Valin Park, a splash pad, bike paths, and a variety of schools, walking distance to stores and restaurants. This home is the perfect blend of comfort and convenience! Donât miss your chance to make it yours! (id:19004)
This REALTOR.ca listing content is owned and licensed by REALTOR® members of The Canadian Real Estate Association.