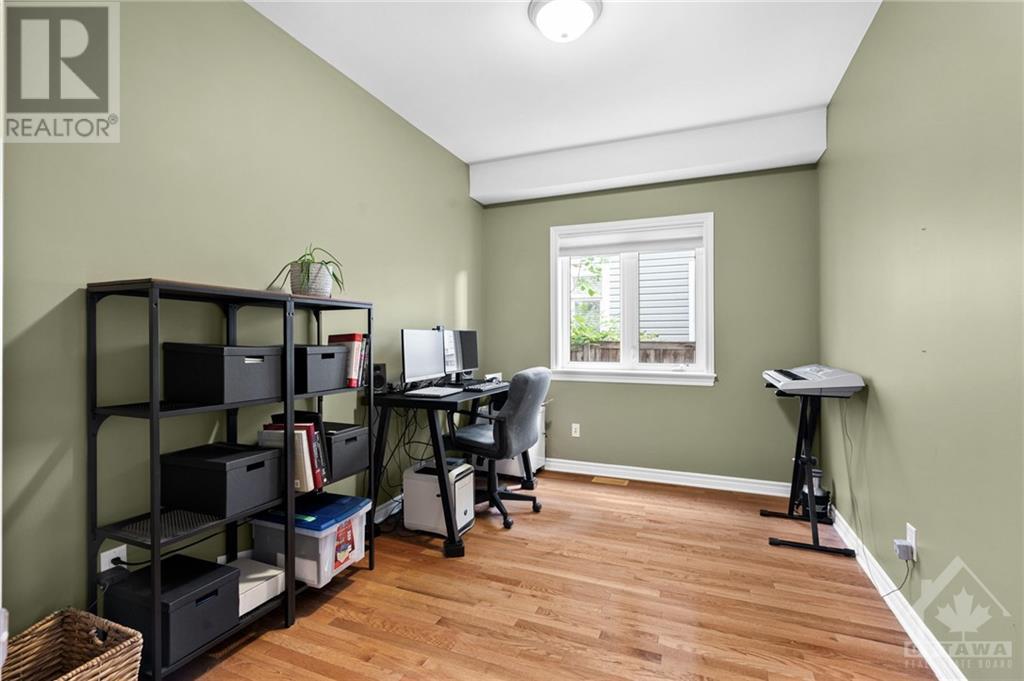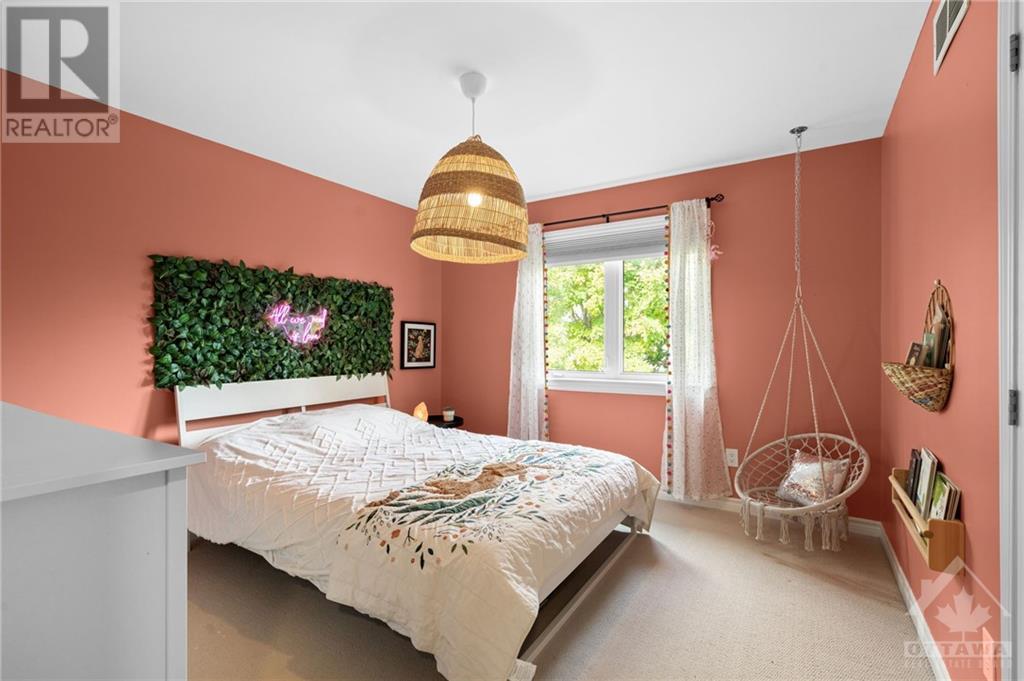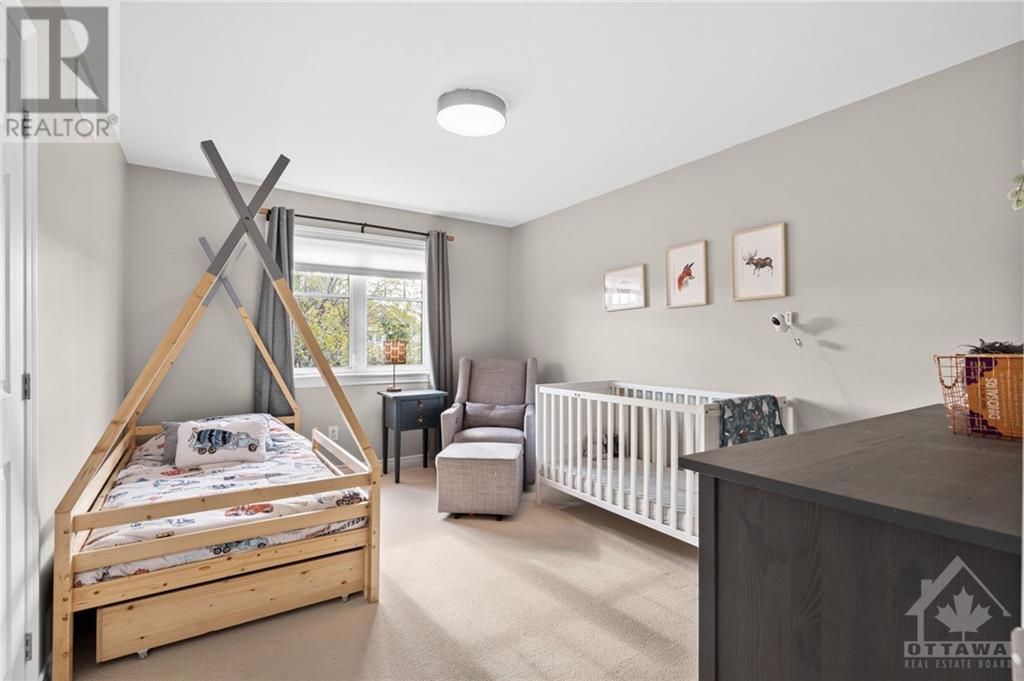





























Welcome to this customized Tamarack Bristol thatâs full of thoughtful upgrades and stylish touches! Step through the spacious foyer with chic tile flooring, oversized closet, and renovated powder room. The kitchen, renovated out of a magazine, has a large island, a ton of storage & coffee station, this will be the heart of your home. The living/dining room features soaring 9-foot ceilings and a updated corner gas fireplace. Need a home office, the main floor study has you covered! Upstairs, the layout was designed for perfectly proportioned bedrooms, and the primary suite is a dream â with window seat, walk-in closet, luxurious 5-piece ensuite with soaker tub, separate shower, and dual sinks. The 2nd-floor laundry room is huge, with loads of storage for all your needs. The basement is a rare find with 9-foot ceilings, oversized windows, and rough-in plumbing awaiting your touch. The fenced yard is your private oasis with interlock patio & walkway and glorious hot tub. 24 hours irrev. (id:19004)
This REALTOR.ca listing content is owned and licensed by REALTOR® members of The Canadian Real Estate Association.