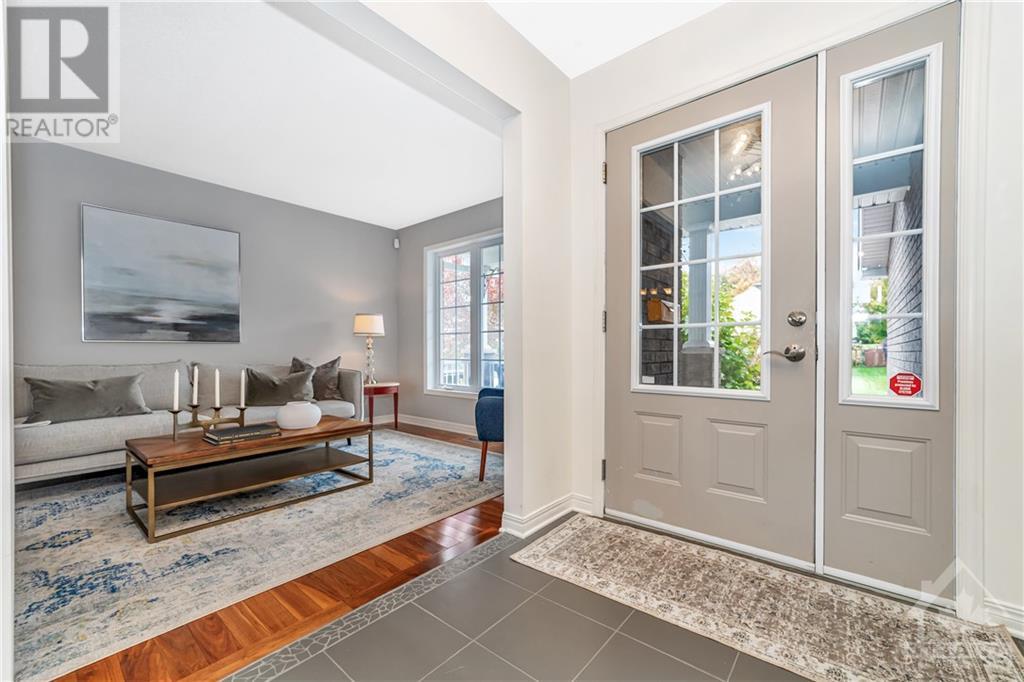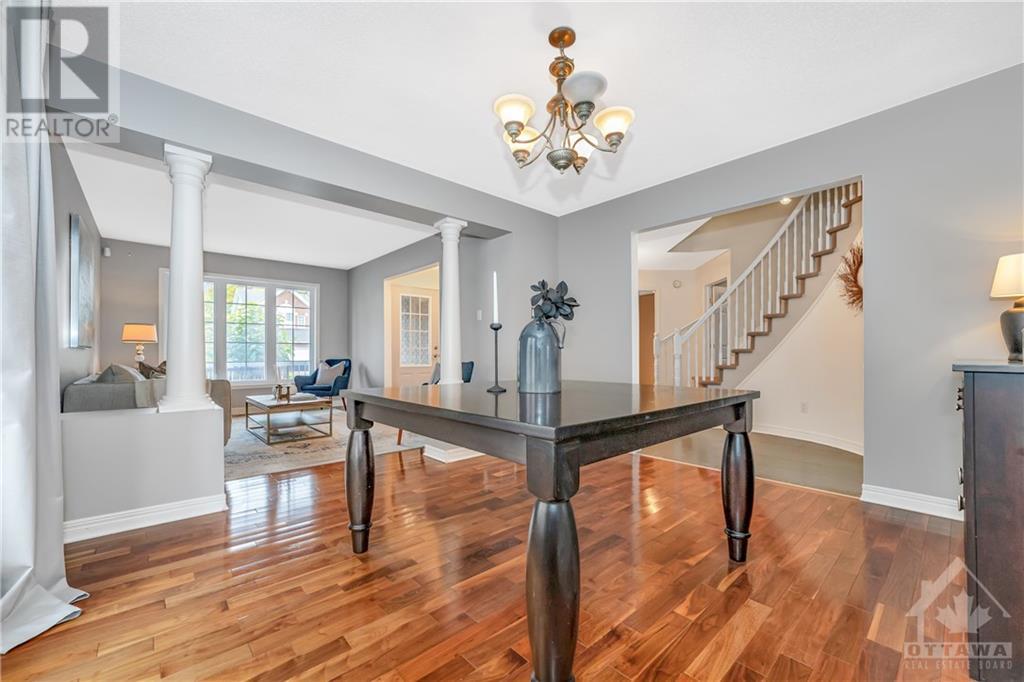





























Executive home w/walk-out LL & NO rear neighbours! Perched above scenic Frog Place Pond, a thoughtfully planned 4+1 bed home provides a layout perfect for multi-gen living w/ability to even Airbnb the LL! Main level w/9' ceilings & HW flooring reveals formal living/dining areas distinguished by columns at the front of the home. Reimagined laundry/office space is great for the home crafter or to work from home! Vaulted ceilings crown the back of the home w/stunning kitchen w/ pot lights, SS apps, eating area, & family rm w/updated gas FP wall & huge windows. 2nd lvl offers loft space, primary bed w/WIC & luxury ensuite. 3 well-appointed bedrooms & full bath complete the level. Fully finished W/O LL suite w/bedrm, family rm w/gas FP, fully equipped kitchen, bathroom w/ 2nd laundry, & walk-out to the fenced backyard! Enjoy peaceful evenings on the deck in your own backyard oasis! Close to parks, nature, & all amenities. Some photos virtually staged. 24 hrs irrev on all offers preferred. (id:19004)
This REALTOR.ca listing content is owned and licensed by REALTOR® members of The Canadian Real Estate Association.