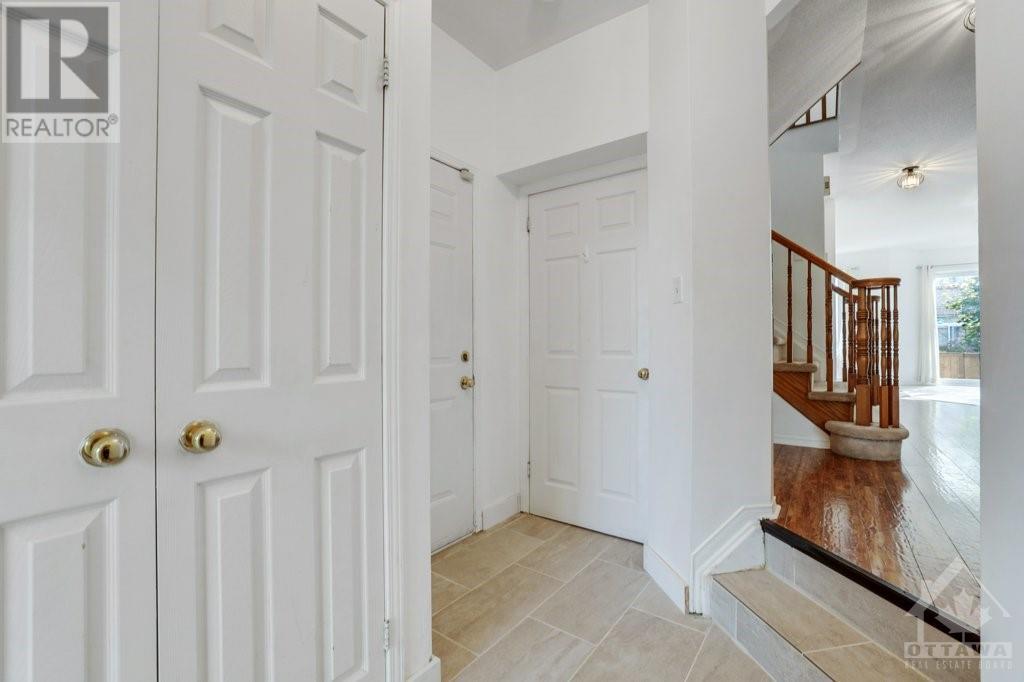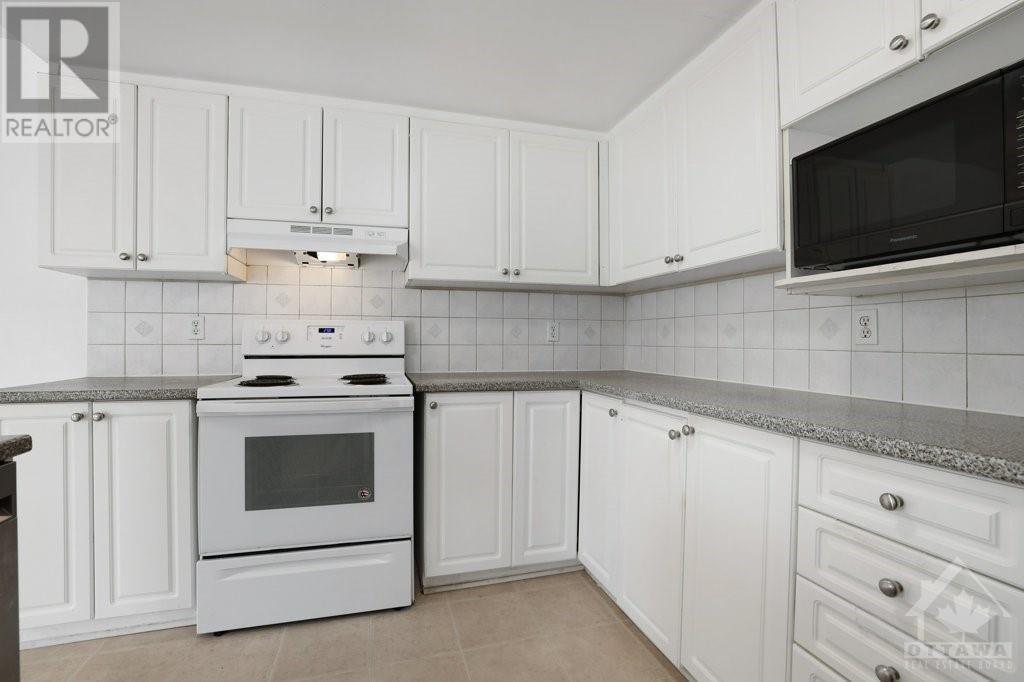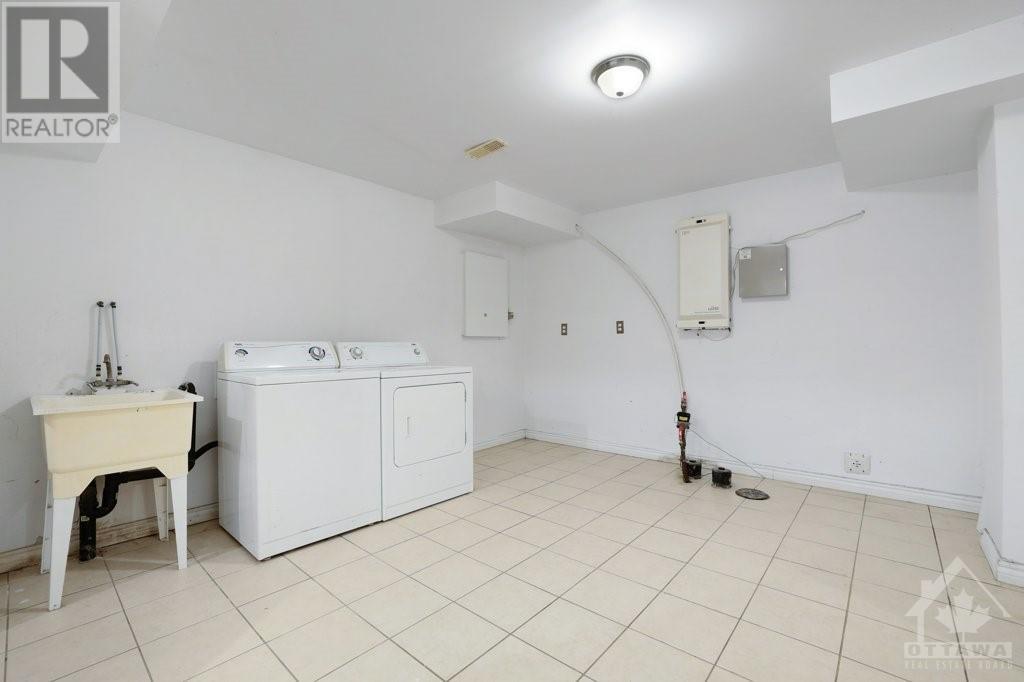





























Welcome to this spacious 3+1 bedroom, 3.5 bathroom Minto Aventura w Bonus Room(2003). Approx. 3,063sq. ft., (incl. finished basement) offering excellent space for a growing family. Main floor features- generous living & dining room, perfect for entertaining along w a Chefâs kitchen with central island & separate breakfast area overlooking the family room (gas fireplace)âan ideal spot for family get togethers. 2nd floor -3 good sized bedrooms + primary bedroom suite w a walk-in closet, ensuite bathroom that boasts a soaker tub. This model has a âbonus roomâ on the 2nd floor floor that can be used as a family room /home office. More spaceâ¦fully finished basement w additional bedroom, media room, office & a full bathroom, laundry room and plenty of storage perfect for the extended family. For summer enjoyment -rear garden is fenced (lots of room for children & pets to play). **This home requires some cosmetic work to bring out it's s full potential** (id:19004)
This REALTOR.ca listing content is owned and licensed by REALTOR® members of The Canadian Real Estate Association.