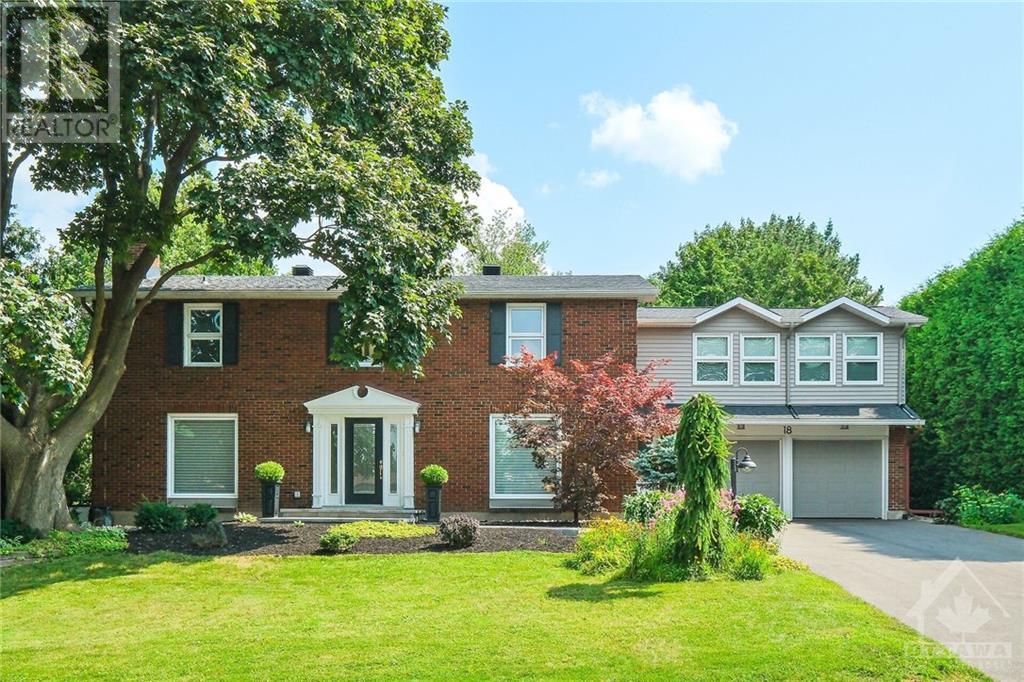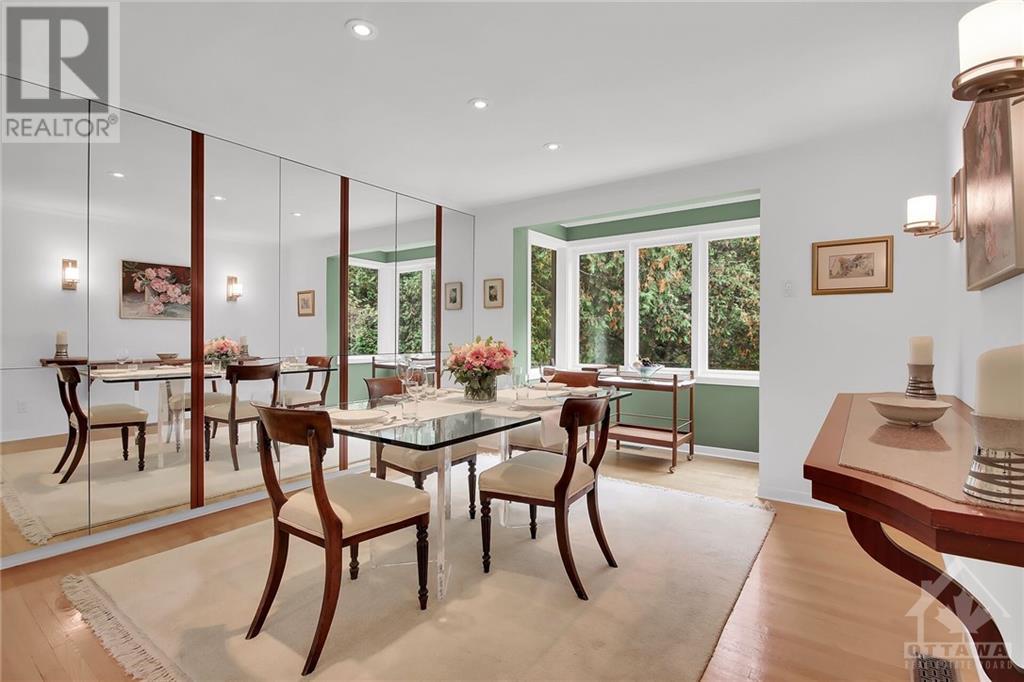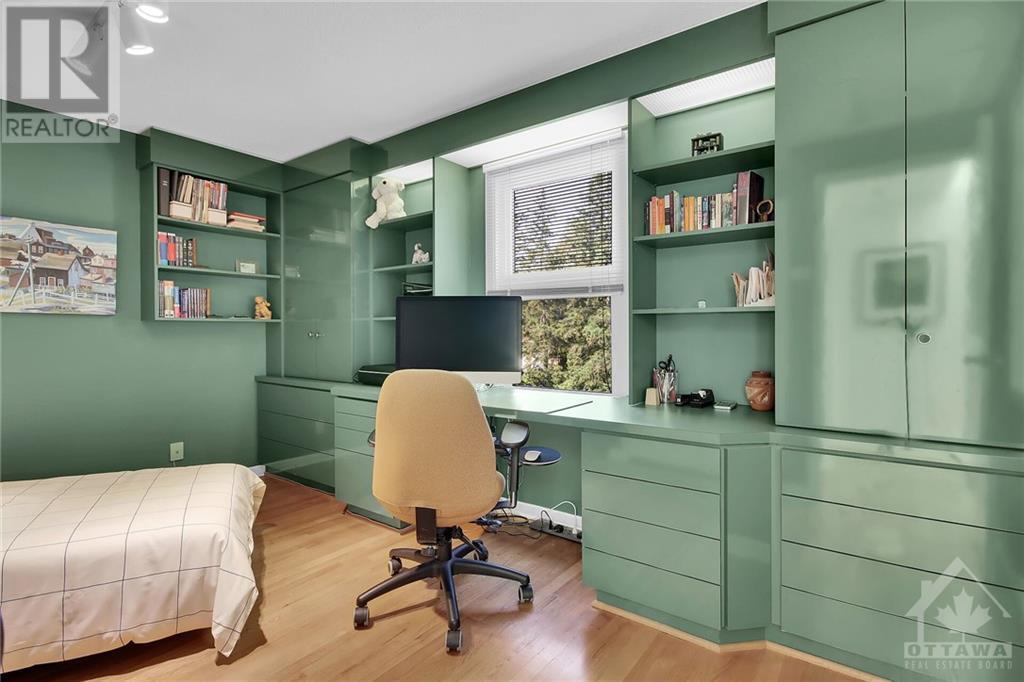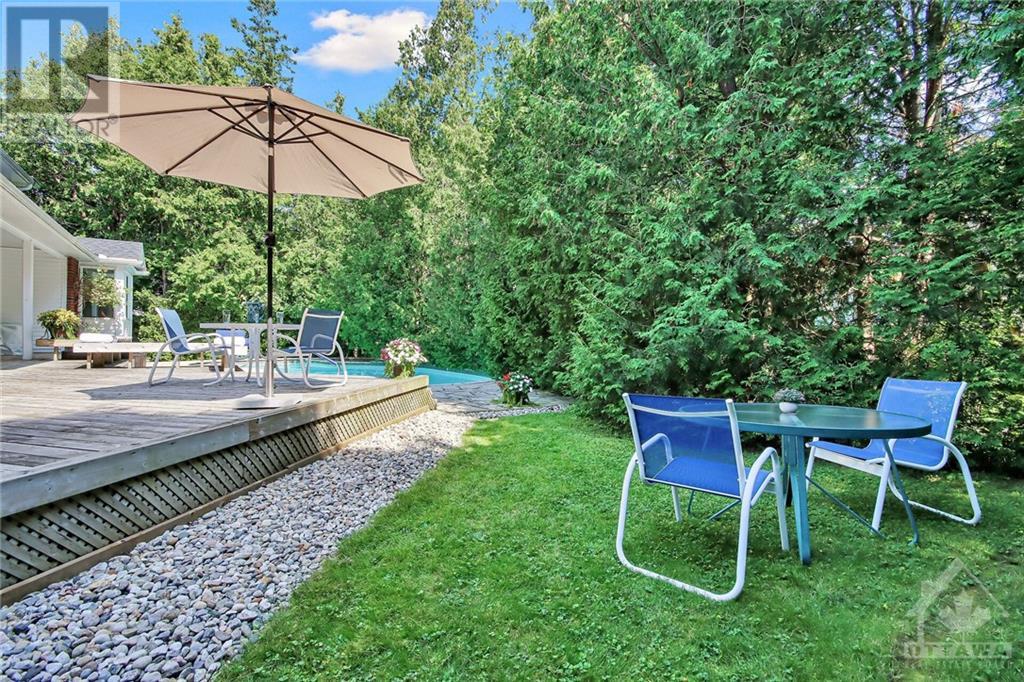





























Go up! And, at the crest of the Skyline, discover the coveted and little-shared secret of Commanche Drive. Notice the impressively sized lots. Find the captivating Georgian-inspired residence at No. 18. Step into the stunning 2 storey Galleried Entry. Exclaim on the space, with its additions and renovations. Fall in love with the new 2024 Kitchen, beautifully crafted by Ottawa Valley Kitchens. Entertain with abandon in the gorgeously large principal rooms. Savour rooms of fabulous Built-Ins, among them the remarkable 12' dining cabinet. Revel in the azure blue water of the magnificent concrete pool w/integrated spa (jetted, heated). Marvel at the long list of inclusions & improvements. Feel the privacy. Make a Statement, make it yours: 4 bedrooms (incl. the romantic & fully secluded primary suite & its solarium-enclosed Slipper Tub), 2 home offices, 4 baths, 2 oversized family rooms, 8-car parking, and more. 18 Commanche, at once so near the vibrancy of the City, and yet so far... (id:19004)
This REALTOR.ca listing content is owned and licensed by REALTOR® members of The Canadian Real Estate Association.