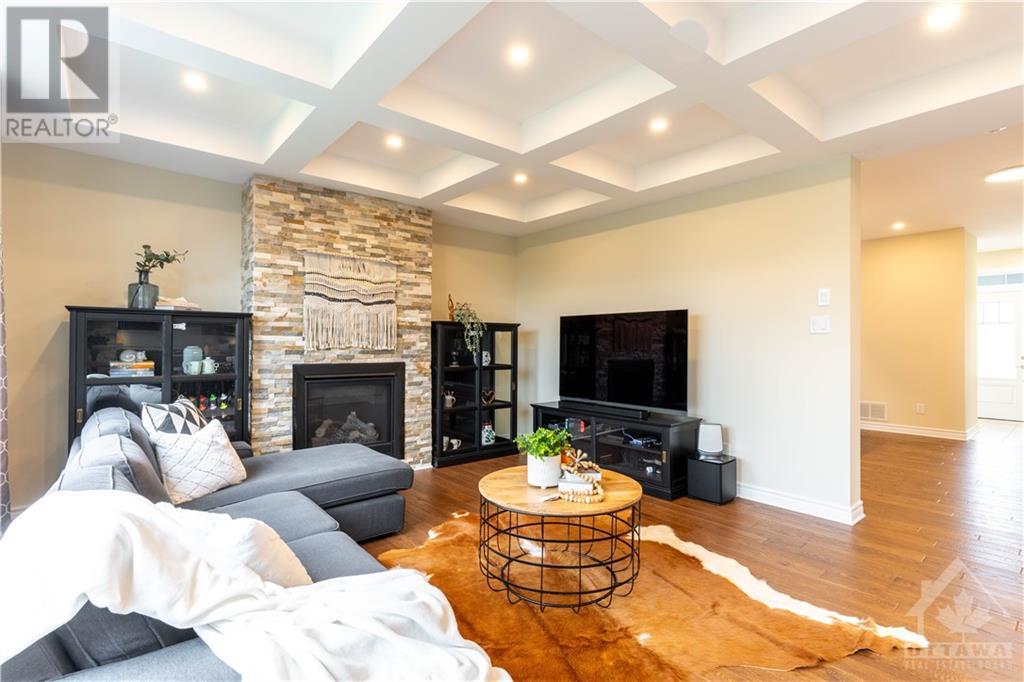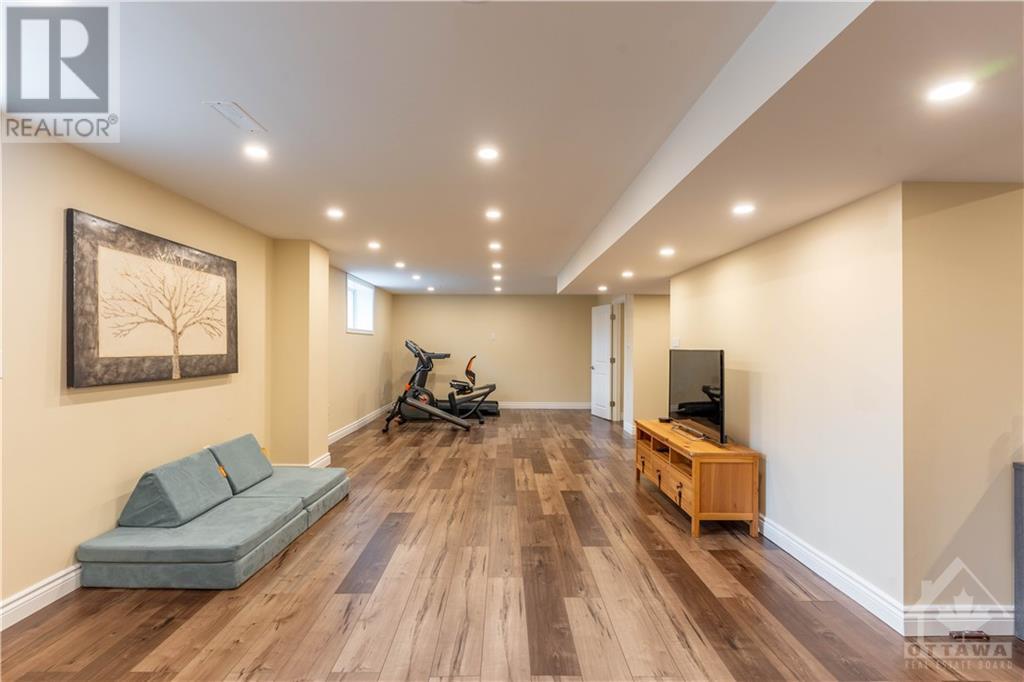





























No rear neighbors! Enjoy the sunset/BBQ time from the very private backyard. Superior quality home situated on premium lot backing onto ravine in the heart of Stittsville. Boasts a welcoming foyer, hardwood flooring throughout the living/dining rooms, gourmet kitchen with granite countertops & pantry for storage overlooks the bright eating area with patio door for yard access & sun-filled living rm with cozy gas fireplace. 4 large Bedrms on the upper level, to include a charming primary w/huge walk-in closet & luxurious 5pc bath with his & hers sinks, soaker tub, & separate glass shower, plus spectacular views of the backyard. The balcony off the 2nd Bedrm is a fantastic bonus as well, along with 2 large additional bedrms, & full bathrm/laundry as well. Impressive fully finished Basement with spa-like 3pc bath. Interlock at the front, fabulous deck at the back, fully fenced w/loads of privacy. Close to Schools, Parks, nature trail, Transit & More! Do not miss out it, Call for details!! (id:19004)
This REALTOR.ca listing content is owned and licensed by REALTOR® members of The Canadian Real Estate Association.