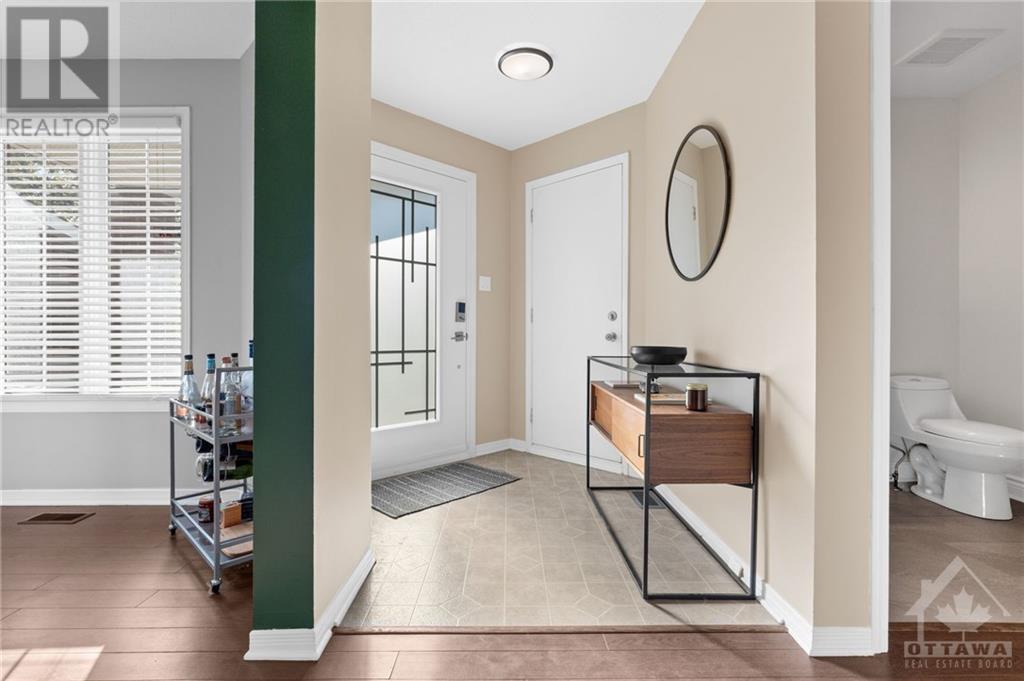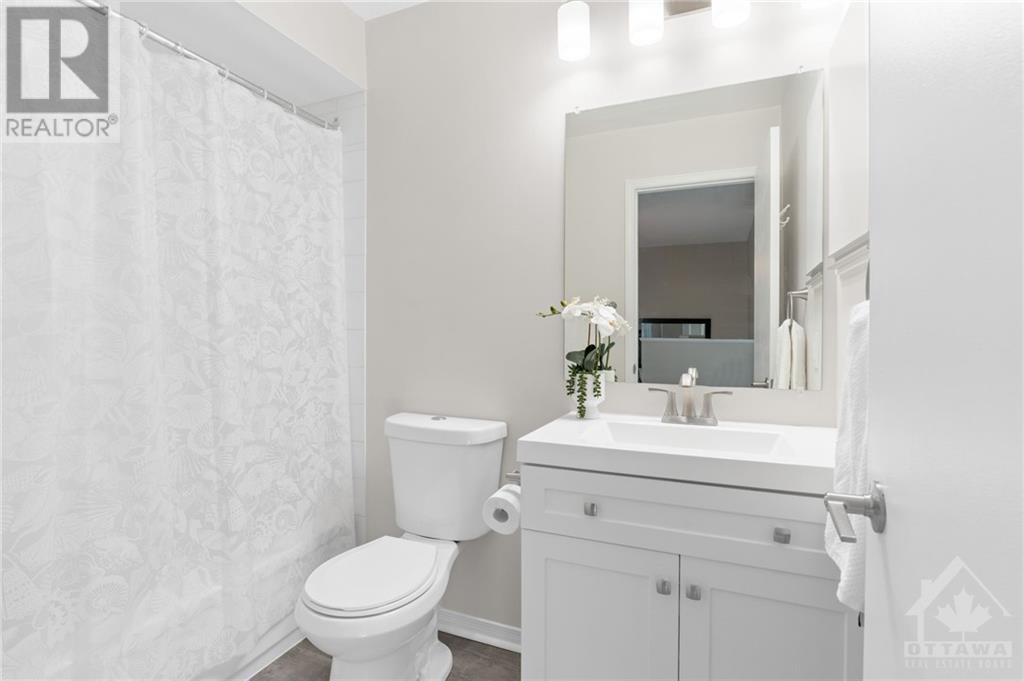




























Discover the perfect move-in-ready home in Hunt Club Park! This 3-bedroom townhome features neutral colours throughout, a bright updated kitchen with newer backsplash and countertop, and an eat-in area by the window. The main floor boasts laminate flooring, while the stairs and lower rec room level have newer carpet. A large, bright family room with a new electric fireplace insert offers an ideal relaxation spot. Patio doors in the dining room open to a private, fenced yard with a large patio for entertaining. The bright lower level with potlights is such a great area for families and movie watching. The spacious master bedroom includes a walk-in closet and ensuite. Both the powder room and family bath have had some updates! Located near schools, parks, shopping, and transit, with Ottawa Airport and Conroy Pit just a short distance away. Furnace 2020, front door 2022, kitchen updated 2020, Fridge 2022, Basement 2020, Mirror closet doors 2020, Front steps 2020 (id:19004)
This REALTOR.ca listing content is owned and licensed by REALTOR® members of The Canadian Real Estate Association.