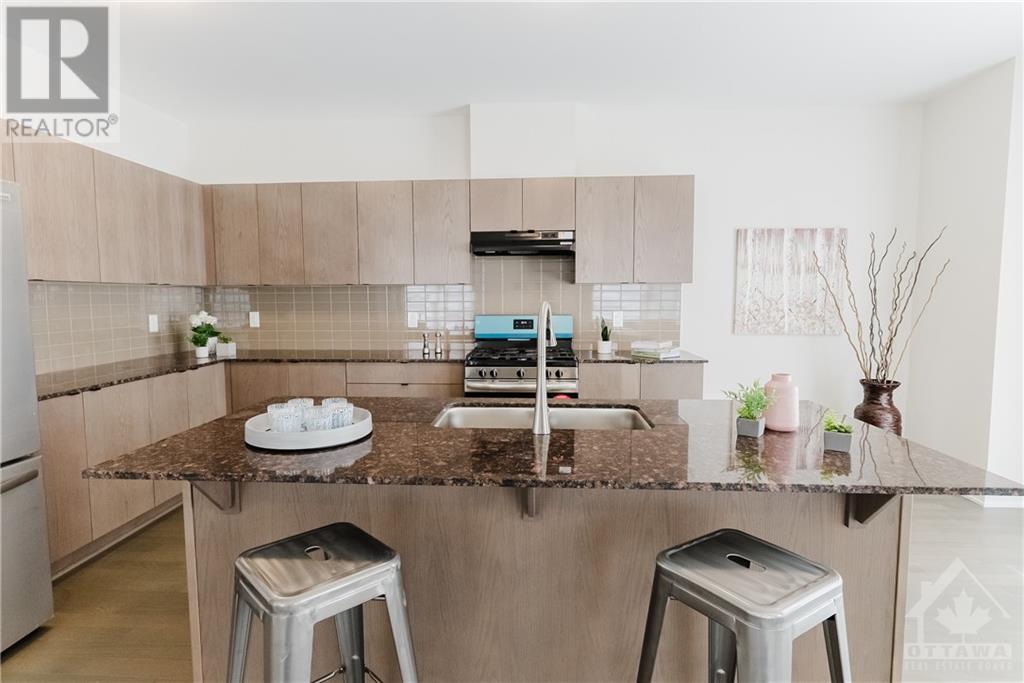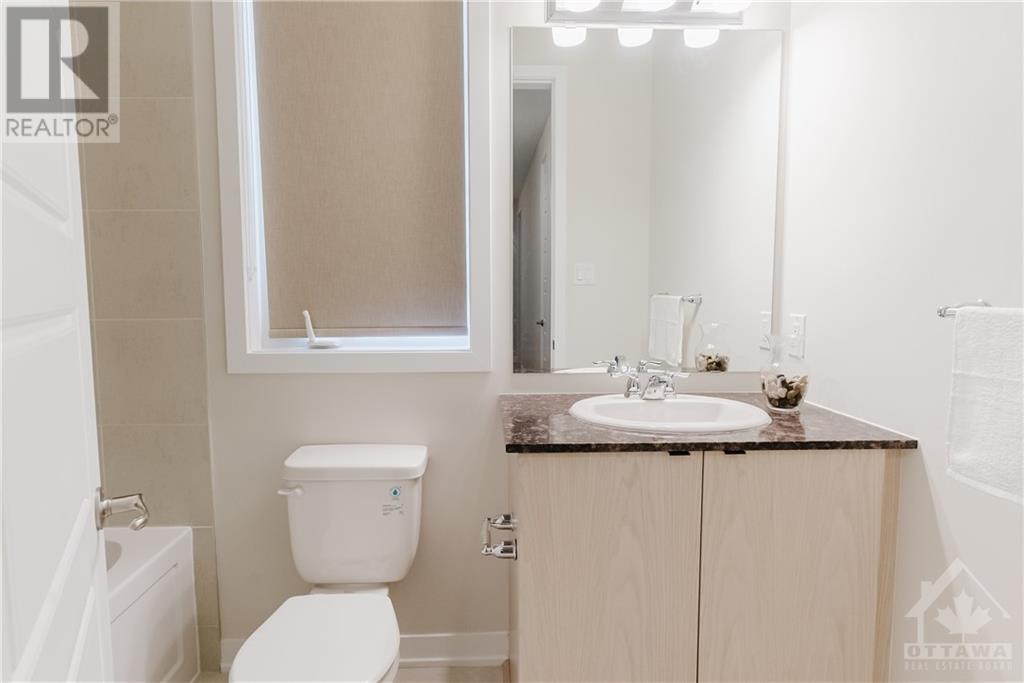





























Welcome to the family friendly brand new secluded neighbourhood of Stonebridge. This brand new, beautifully built sanctuary offers 5 spacious bedrooms plus a office/den on the main floor that can double as a sixth bedroom. With 4 bathrooms, including 2 luxurious ensuites, there's ample space for everyone. One ensuite offers a private spa-like retreat, with nature as the serene backdrop. Enjoy the warmth and elegance of upgraded 9-foot ceilings and impressive 8-foot tall doors throughout. The heart of the home is the upgraded chef's kitchen, featuring brand new luxury appliances, perfect for creating delicious meals and lasting memories. The open-concept design seamlessly connects the living room, dining room, kitchen, and breakfast nook, creating an inviting space for family and friends to gather and share special moments. Situated on a premium corner lot with no rear neighbours, this home offers both privacy and tranquility, this is more than a houseâit's a place to call home (id:19004)
This REALTOR.ca listing content is owned and licensed by REALTOR® members of The Canadian Real Estate Association.