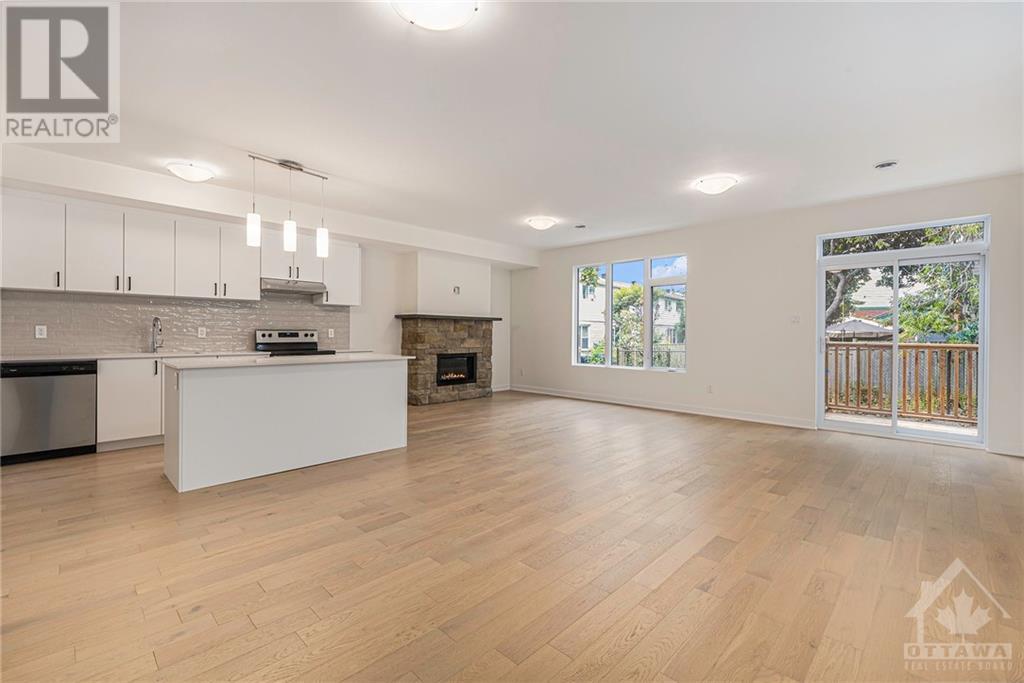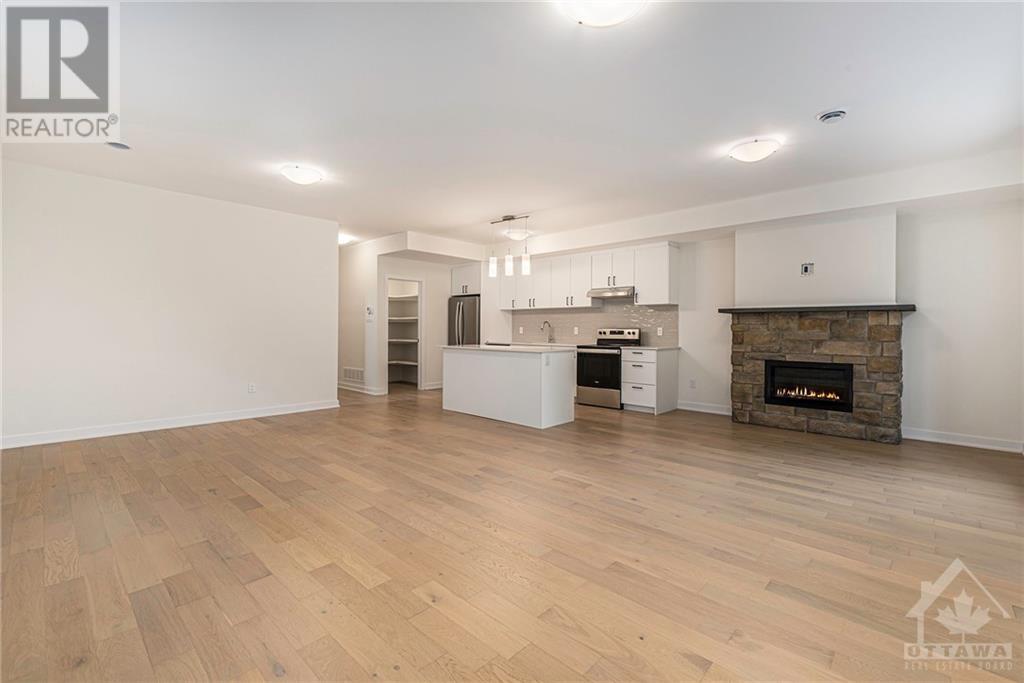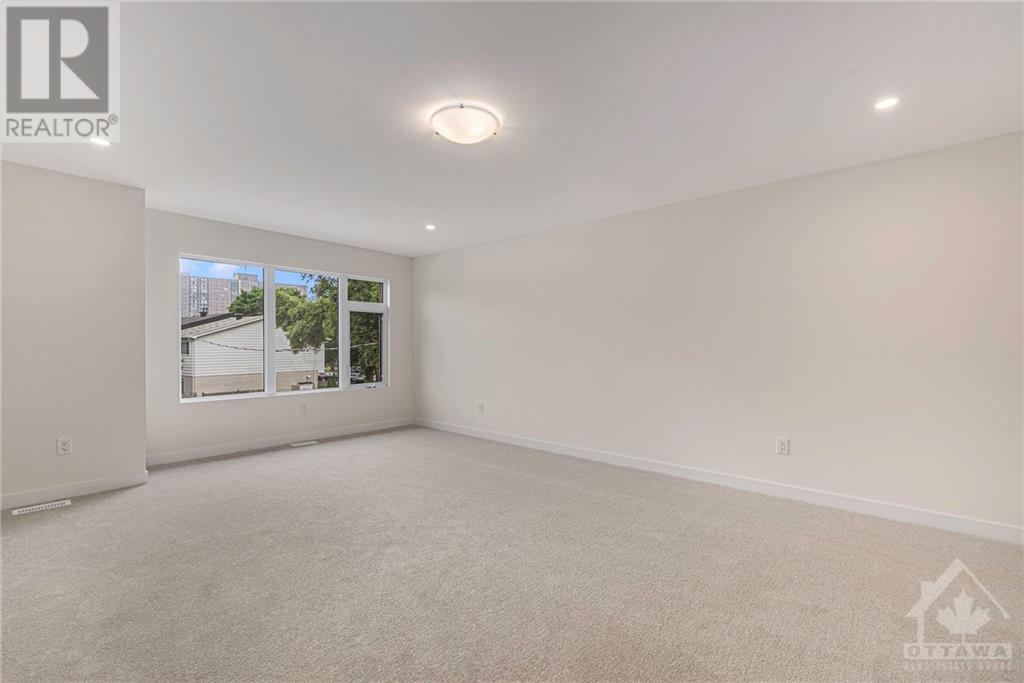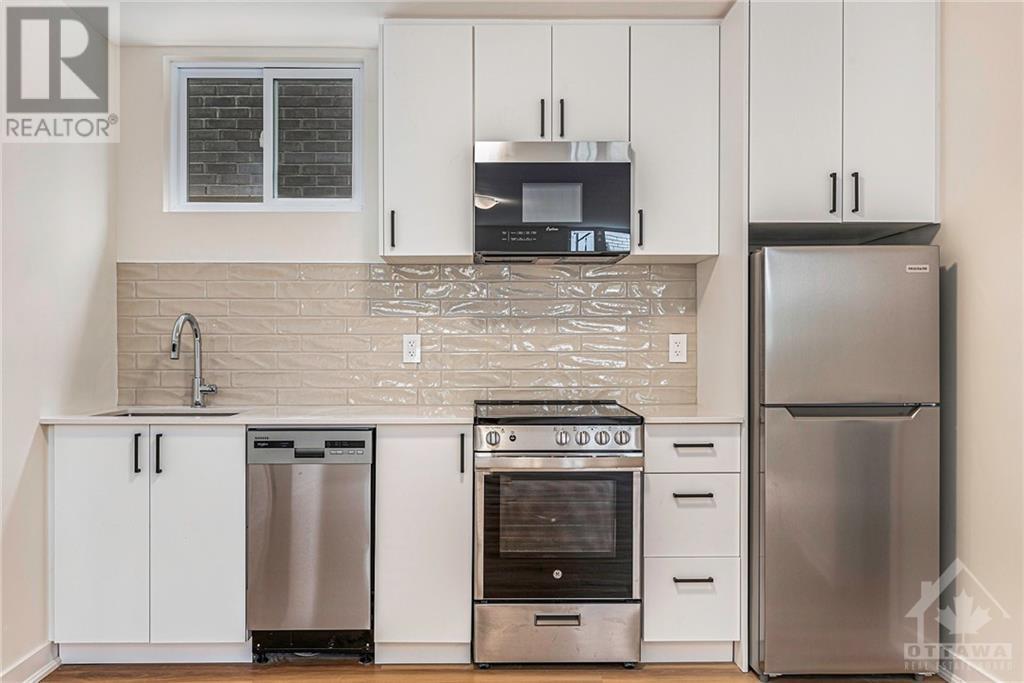


























Experience modern living in this bright and stylish 3-bedroom, 2.5-bathroom single-family home with a garage, ideally located in a central area. This property offers income generating potential! The lower level features a 2-bedroom plus den apartment currently rented for $1,850. Step inside to discover an open-concept layout that effortlessly connects the spacious living room, dining area, and a chef's kitchen, complete with a large pantry and a stunning quartz island. The living room, enhanced by a cozy gas fireplace with elegant stone surround, creates a warm atmosphere perfect for winter nights. The primary bedroom is a true sanctuary, featuring a luxurious bathroom and a generous walk-in closet for ultimate comfort and privacy. Two additional well-sized bedrooms offer versatility for family or guests. Enjoy added convenience with a second-floor laundry area that streamlines your daily routines. (id:19004)
This REALTOR.ca listing content is owned and licensed by REALTOR® members of The Canadian Real Estate Association.