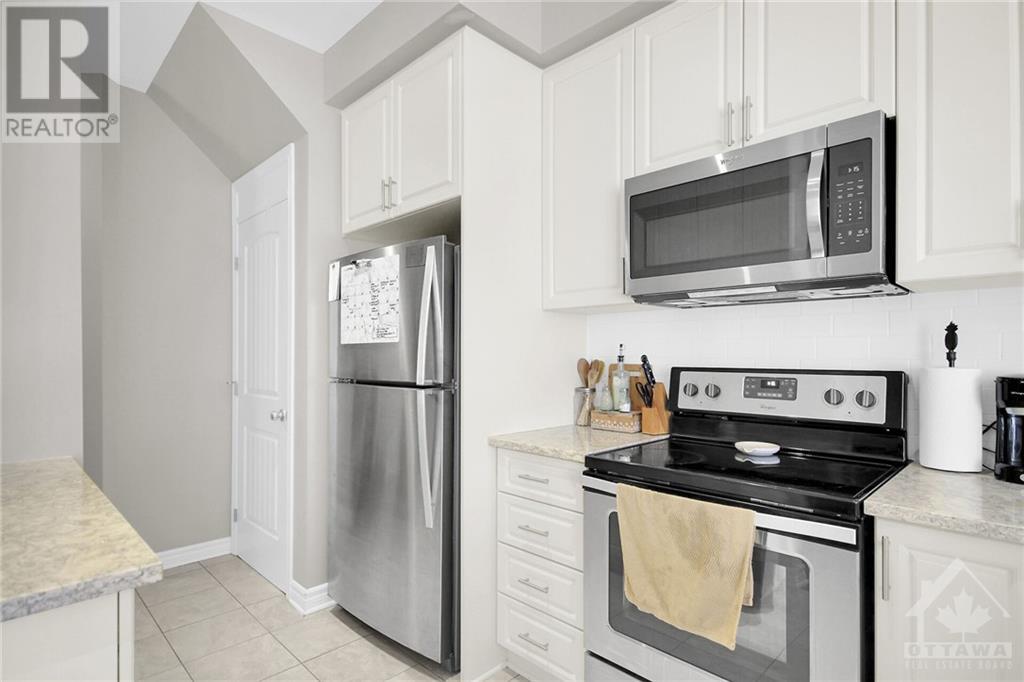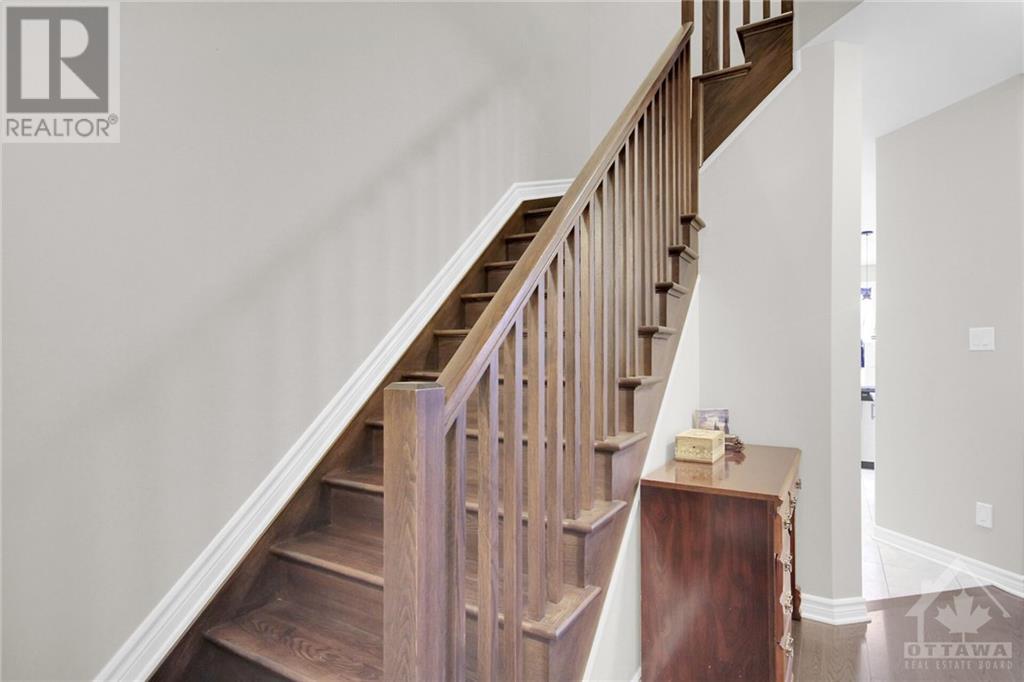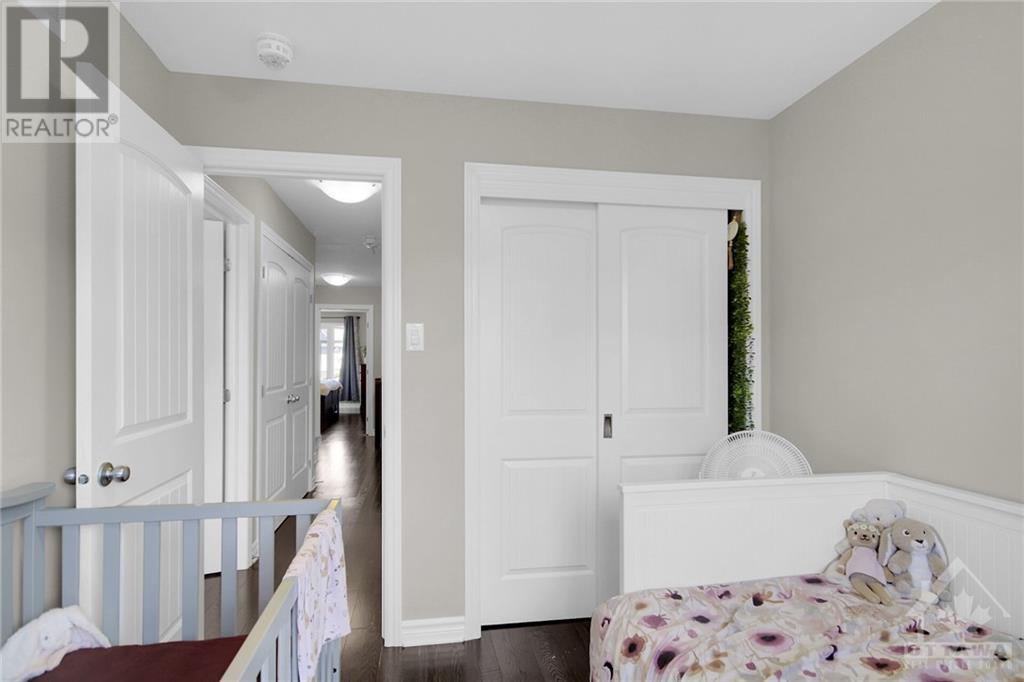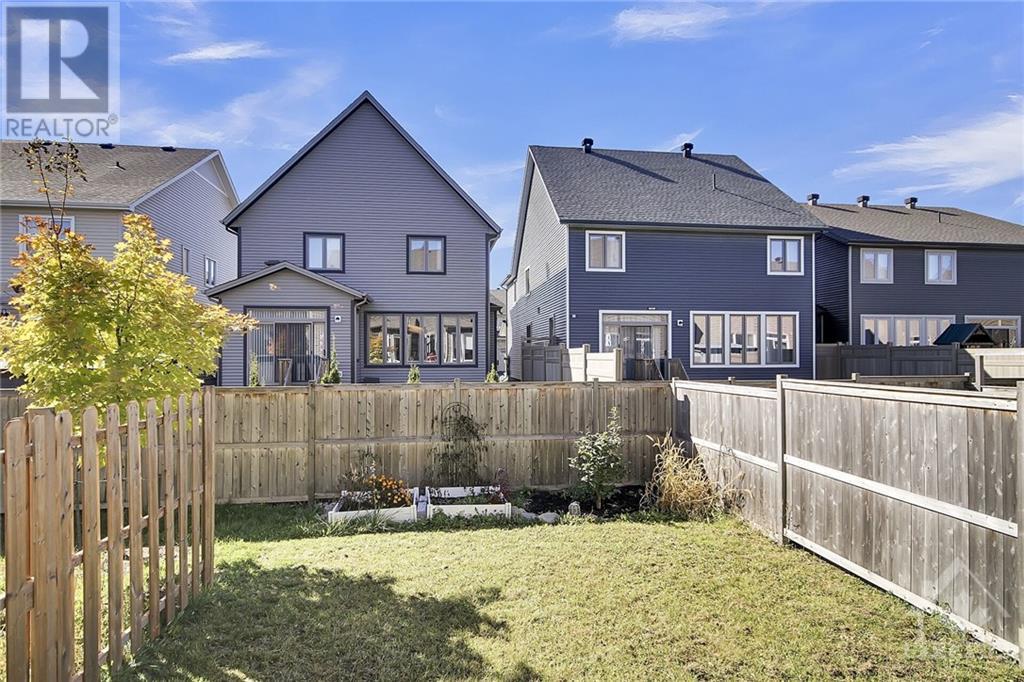





























825 Cedar Creek Dr in the desirable Findlay Creek community, this stunning 3-bedroom, 3-bathroom townhome by Tartan Homes offers modern living at its finest. Built-in 2017, the Granite model features hardwood floors on both levels, complemented by a stylish oak banister and hardwood staircase. The bright, open-concept kitchen includes quartz countertops, a spacious walk-in pantry, and pendant lighting above the breakfast bar. Enjoy extra pot lights in the kitchen and the convenience of second-floor laundry. The primary suite boasts a luxurious ensuite with double sinks and a swing shower door. Natural light flows through large back windows with light-filtering roller shades, brightening the living room and finished basement, which includes a cozy fireplace. With a rough-in for a wall-mounted TV and a rental hot water tank, this home is ready for you to move in! (id:19004)
This REALTOR.ca listing content is owned and licensed by REALTOR® members of The Canadian Real Estate Association.